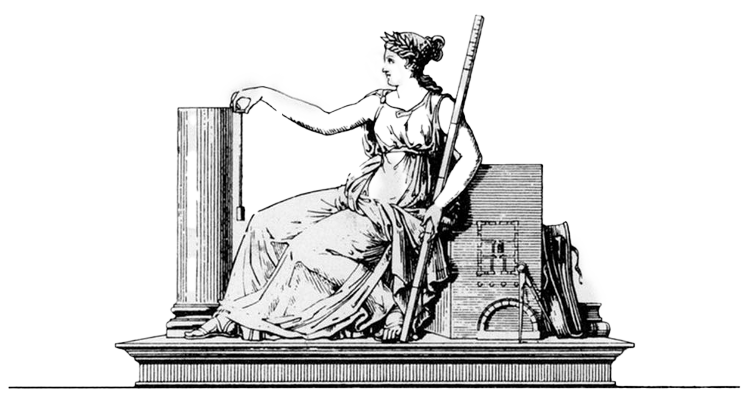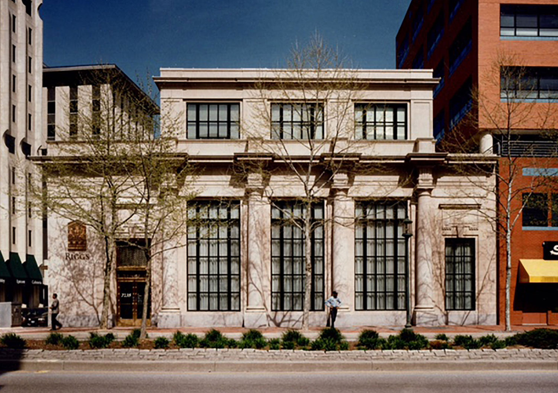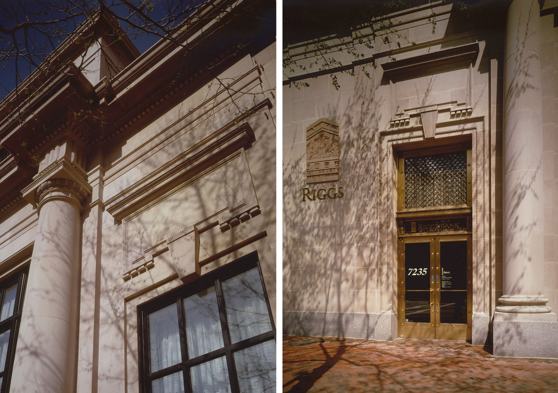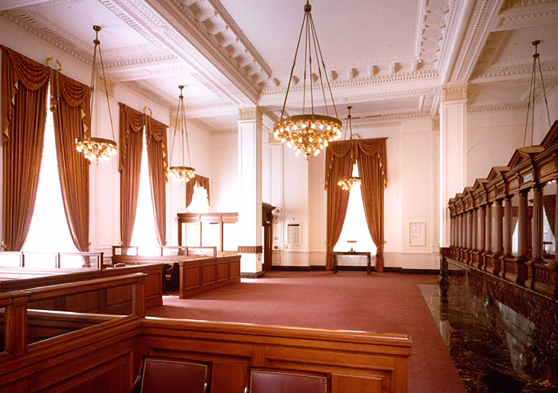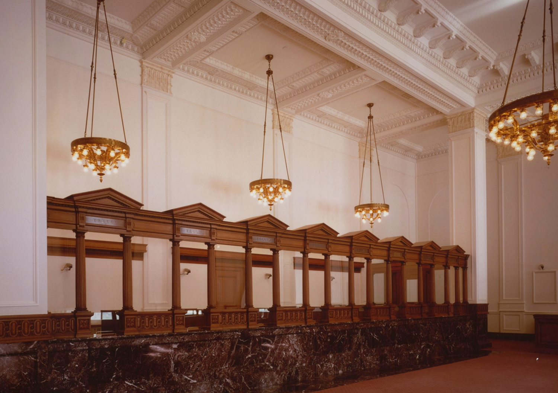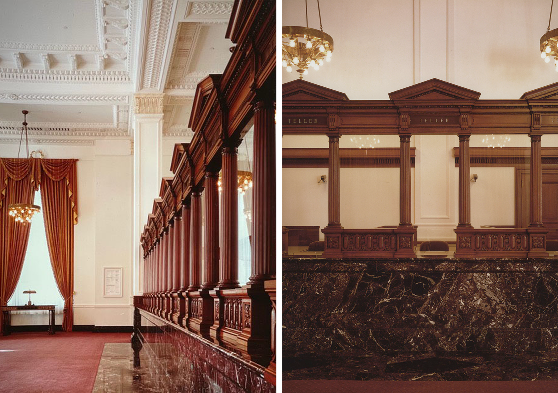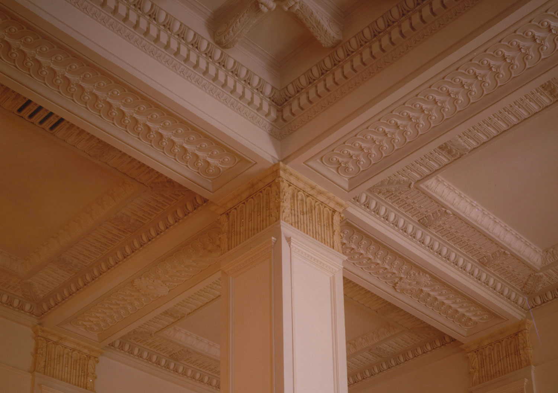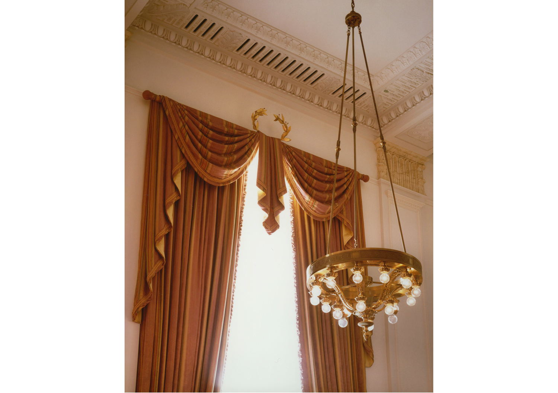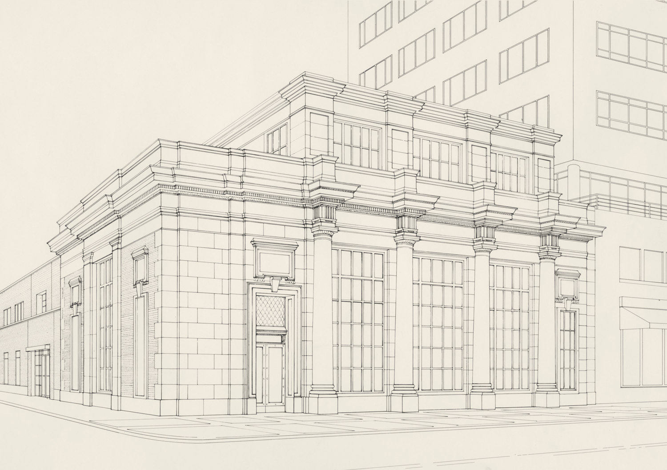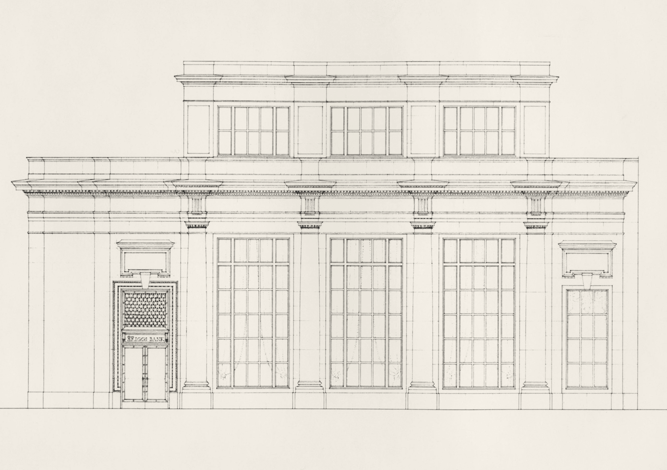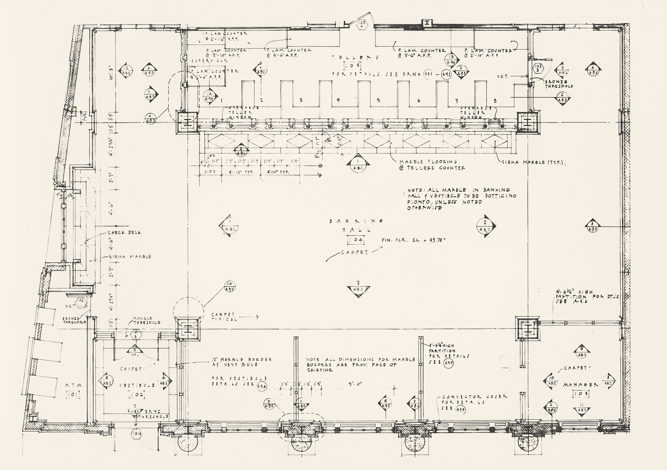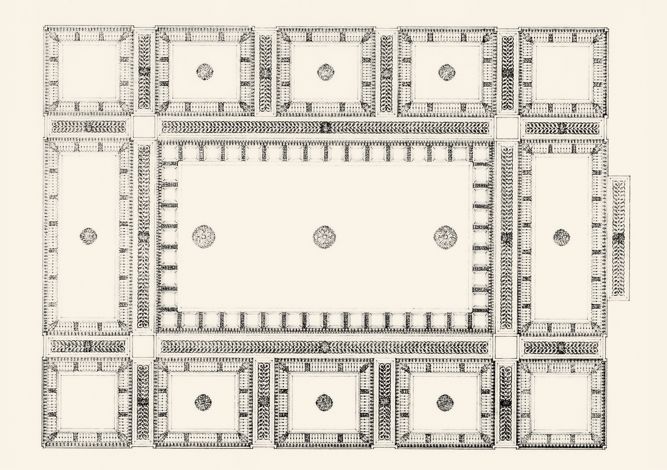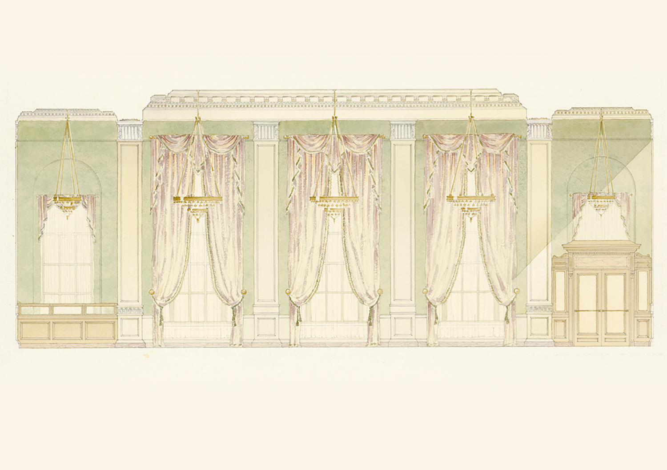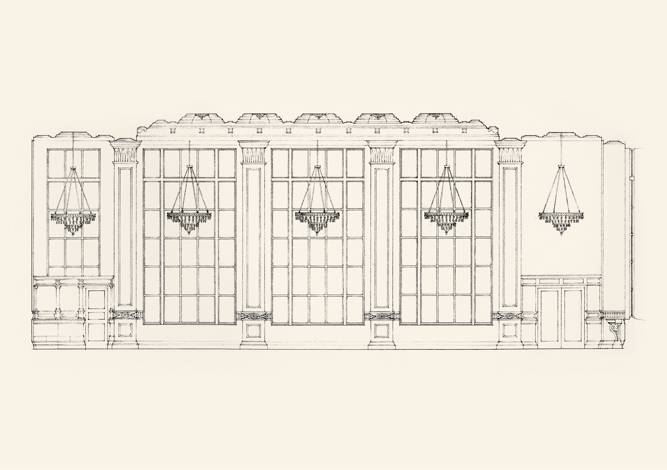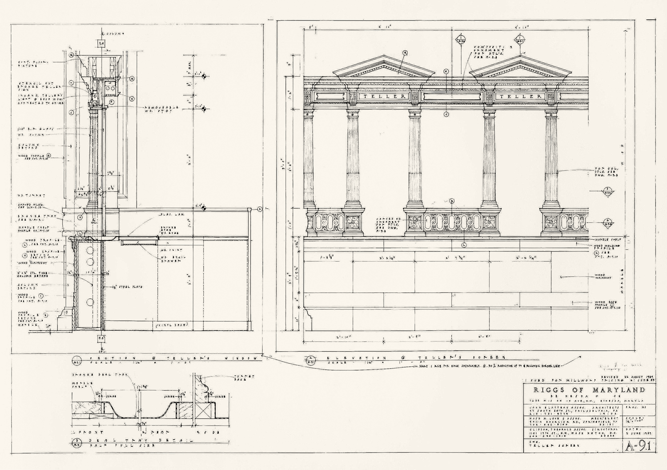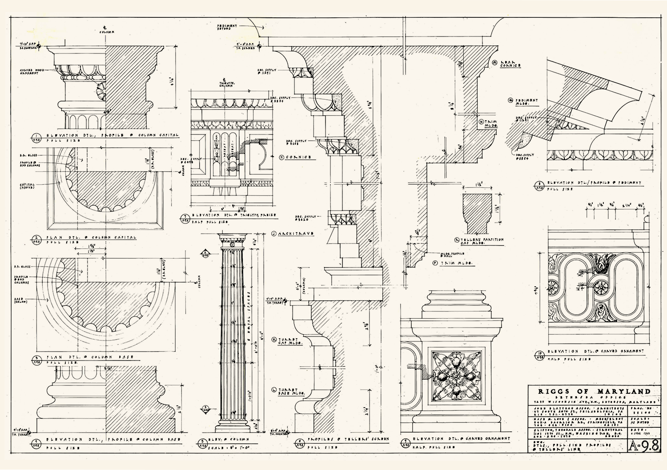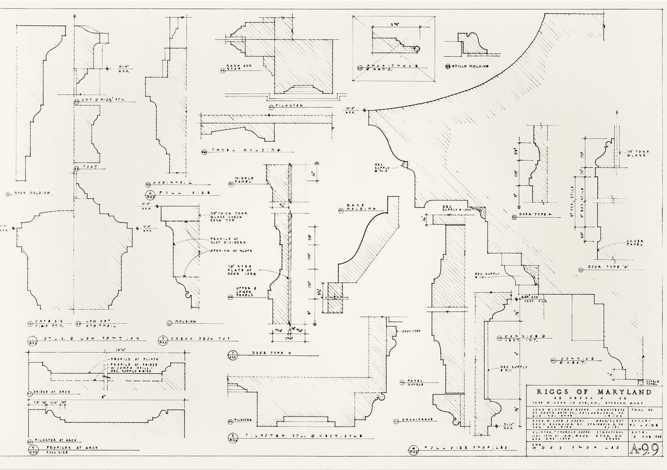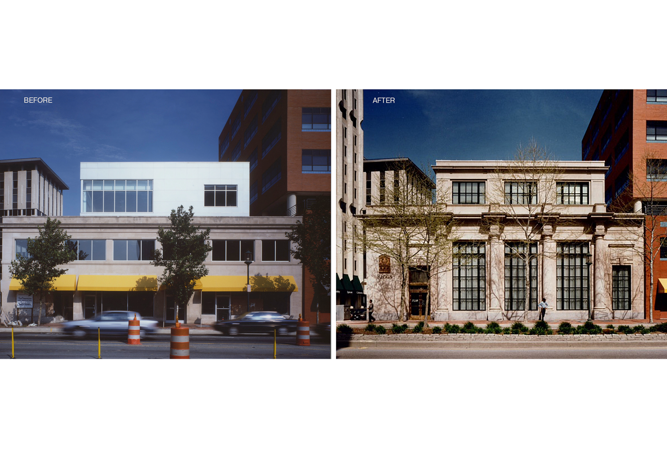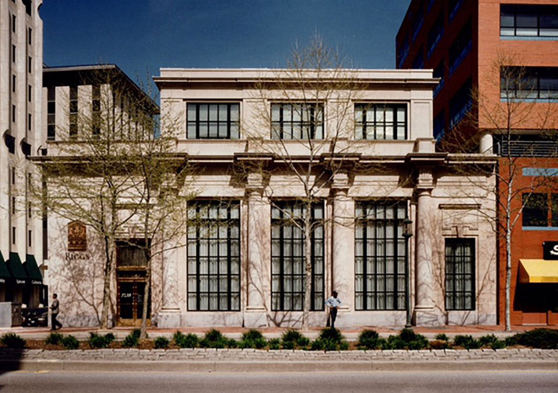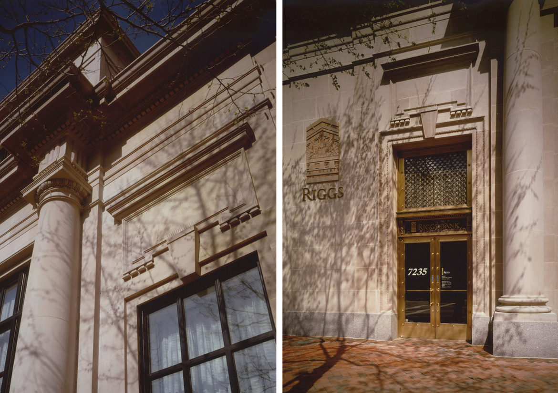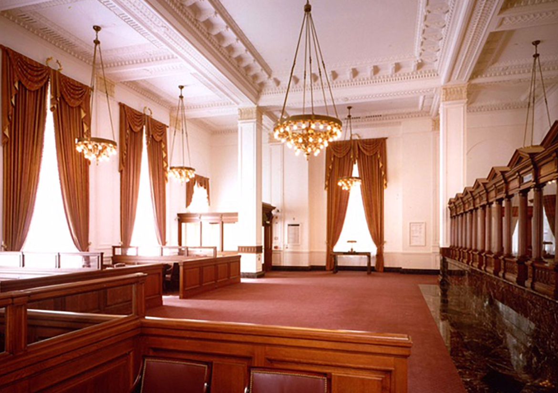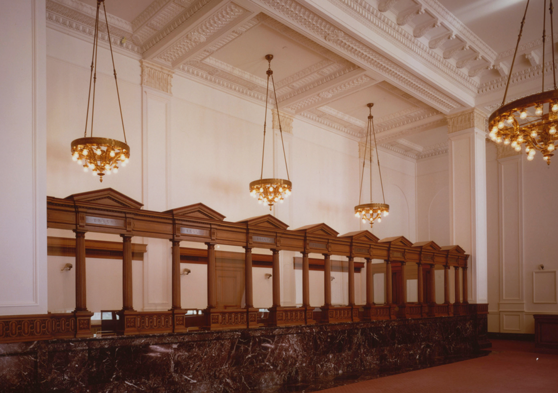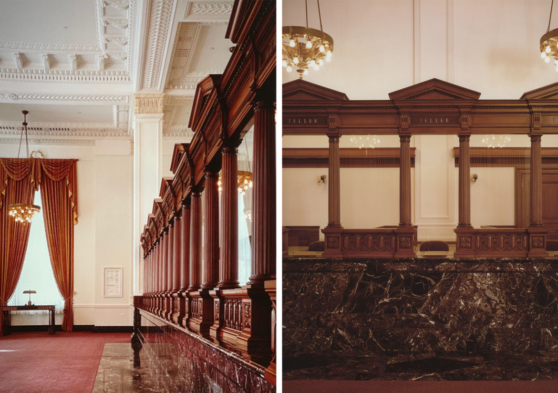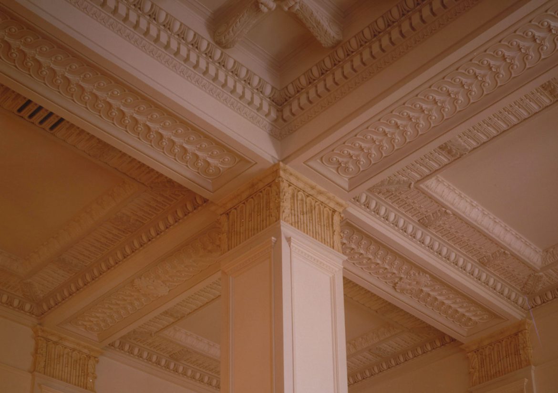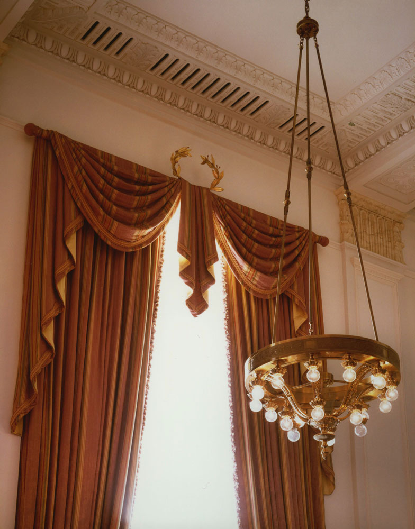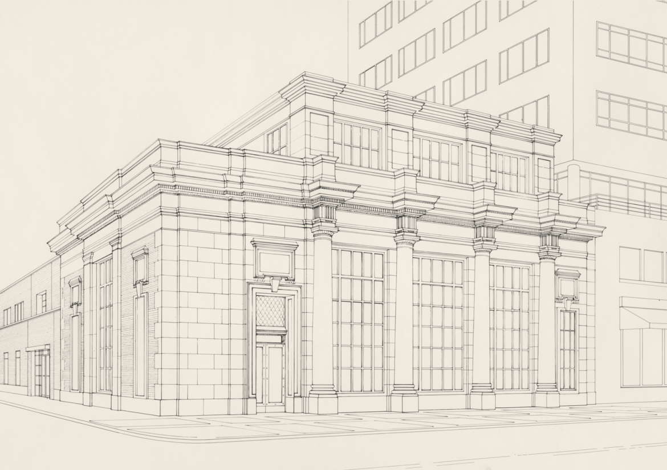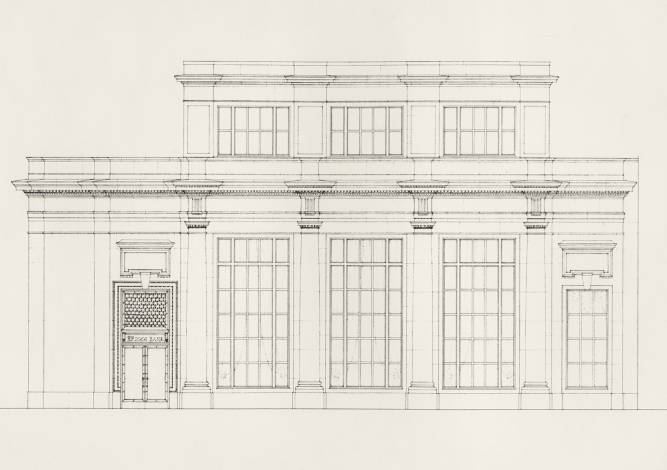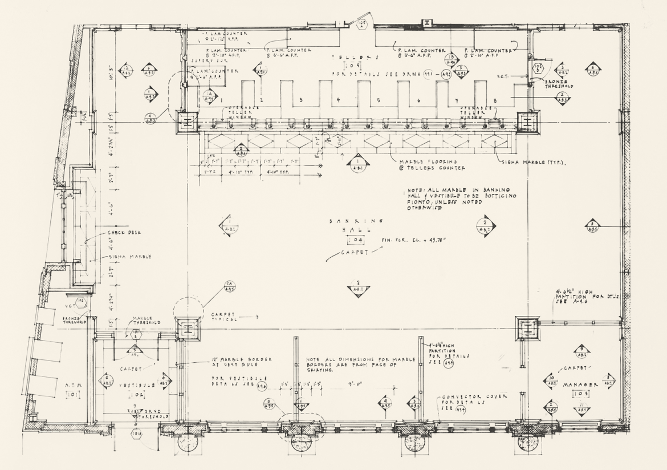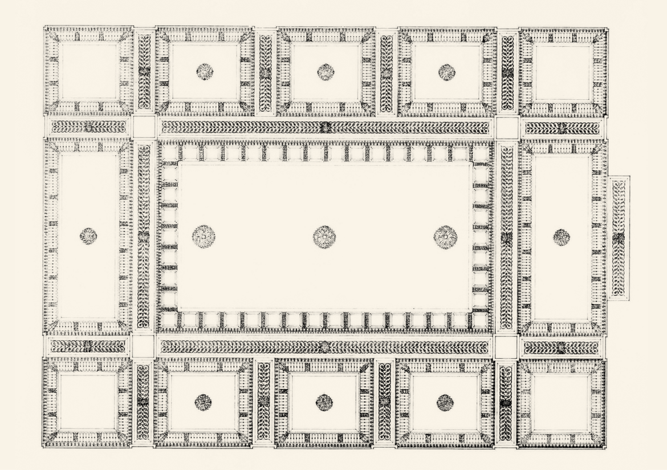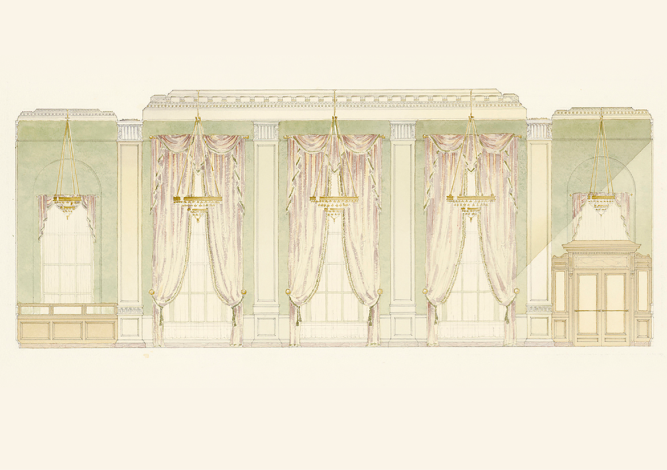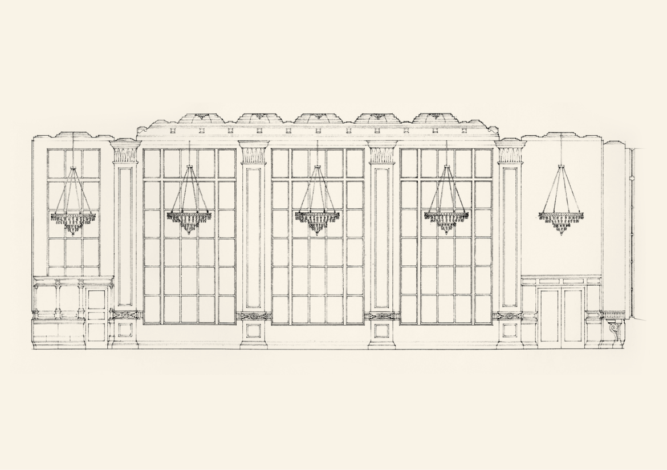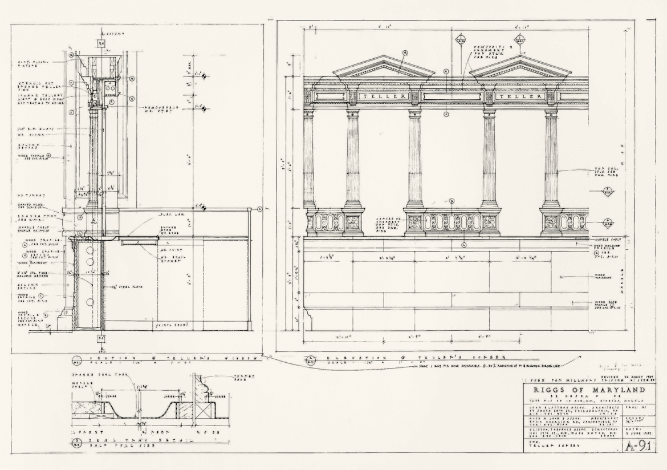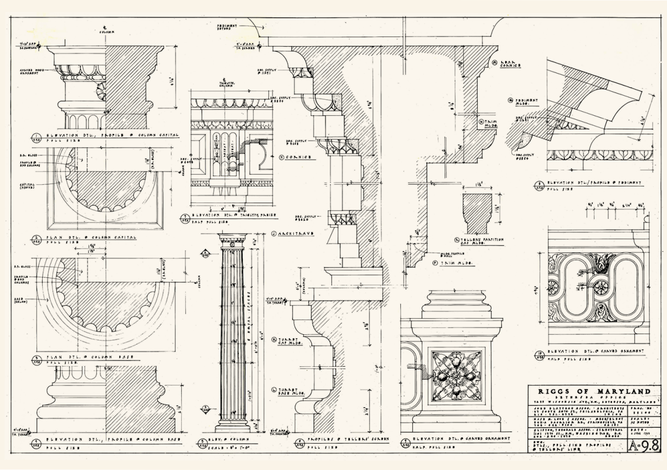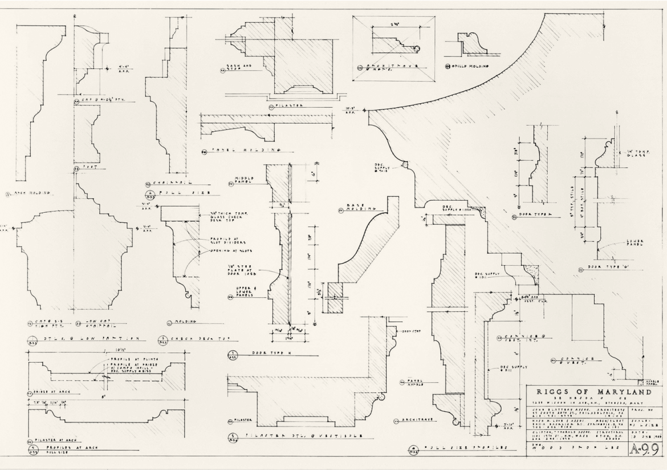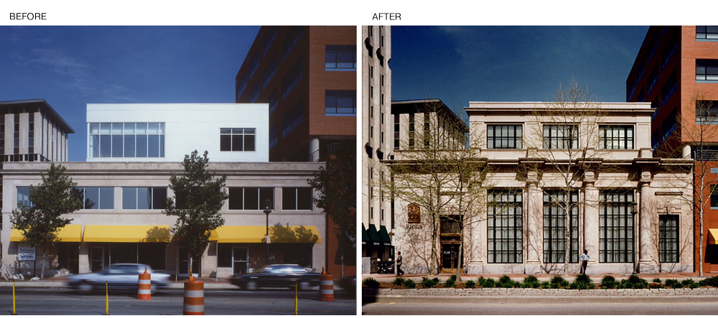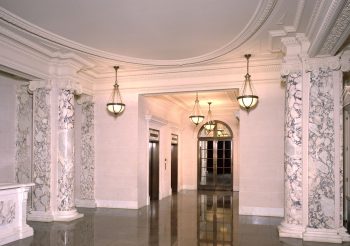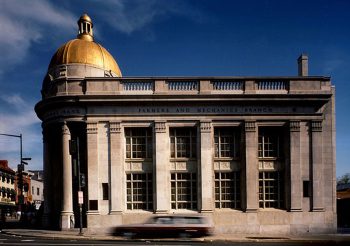Bethesda Office
Riggs National Bank
The Riggs Bank planned a new office that would establish their presence in Maryland and emphasize the image they had established as a stable traditional organization. Riggs Bank acquired a prominent site on Wisconsin Avenue in downtown Bethesda, an ideal way to announce their arrival into Maryland.
The new Classical Facade in English Georgian style, combines 4 engaged limestone Doric Columns with an enriched entablature, together with bronze entry doors, establishing the Bank as a building that carries on in the Beaux Arts tradition of the American Renaissance of the early Twentieth Century. The interior volume of the Banking Hall is beautifully expressed on the exterior by the Columns which flank the two-story bronze windows.
The interior is defined by 4 square ornamented columns. These columns, together with the decorated, coffered ceiling, create the banking hall. The ceiling is greatly enriched with brackets, egg and dart and dentil moldings, and beams ornamented with a distinctive Guilloche pattern. The Officers Platform is marked by low partitions, which separate them from the tellers area. The finely crafted pedimented teller windows, in quarter sawn white oak, are a masterpiece of the millworker’s art. Custom designed bronze chandeliers accentuate the rhythm of both the teller windows and the windows to the exterior, which are elegantly draped and crowned with laurel wreaths.
