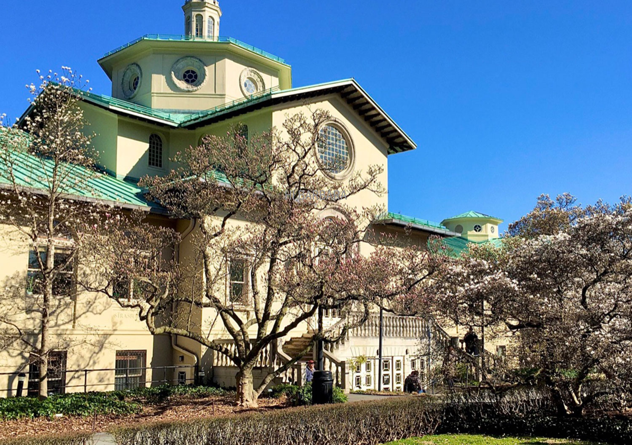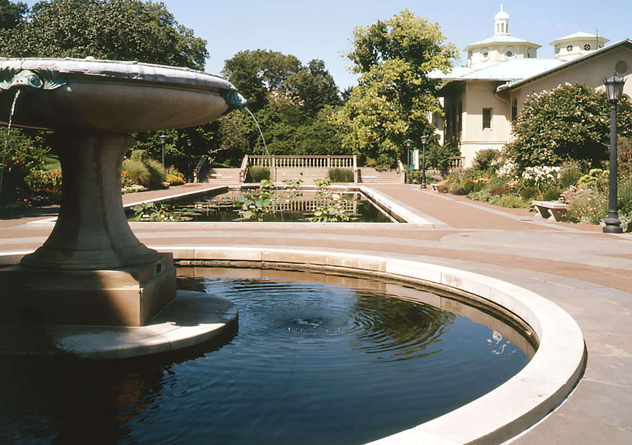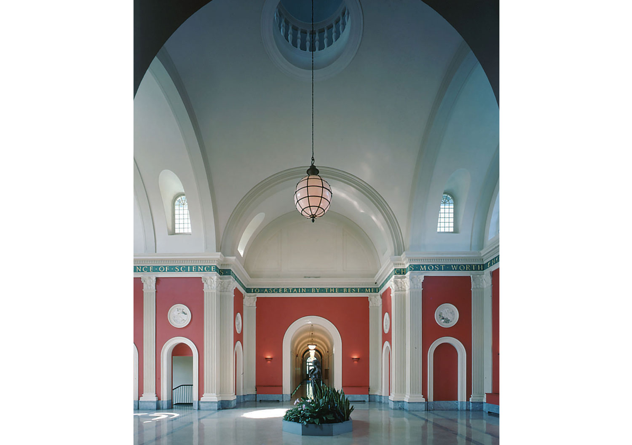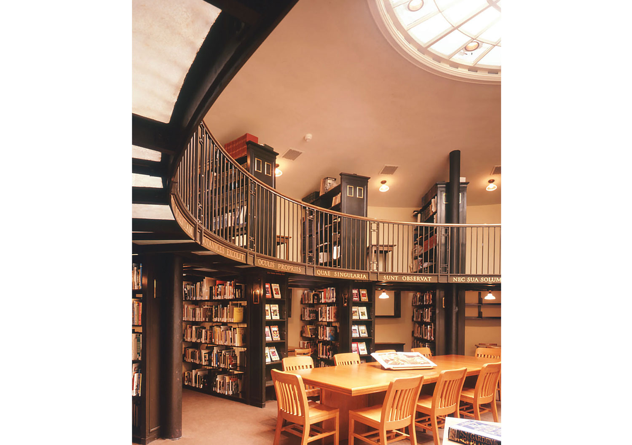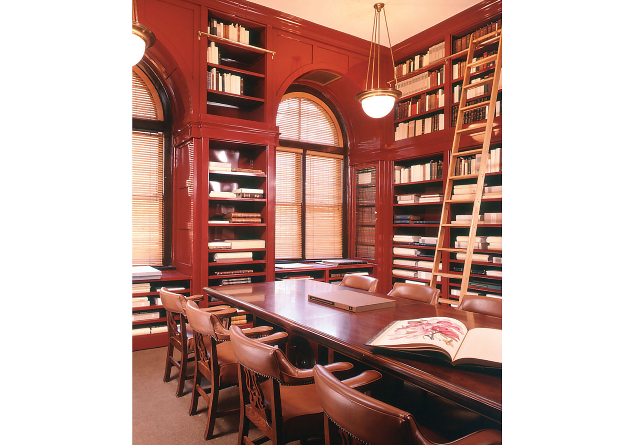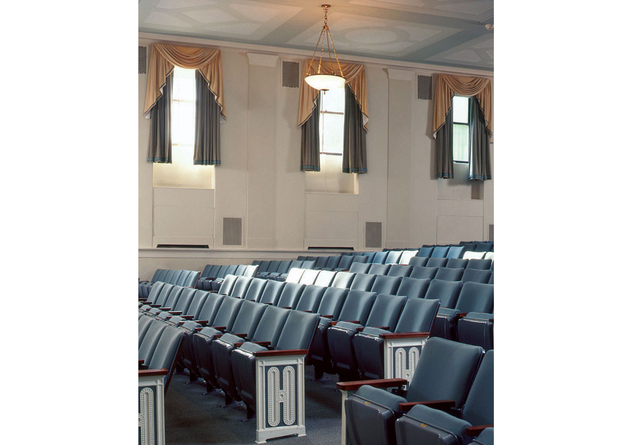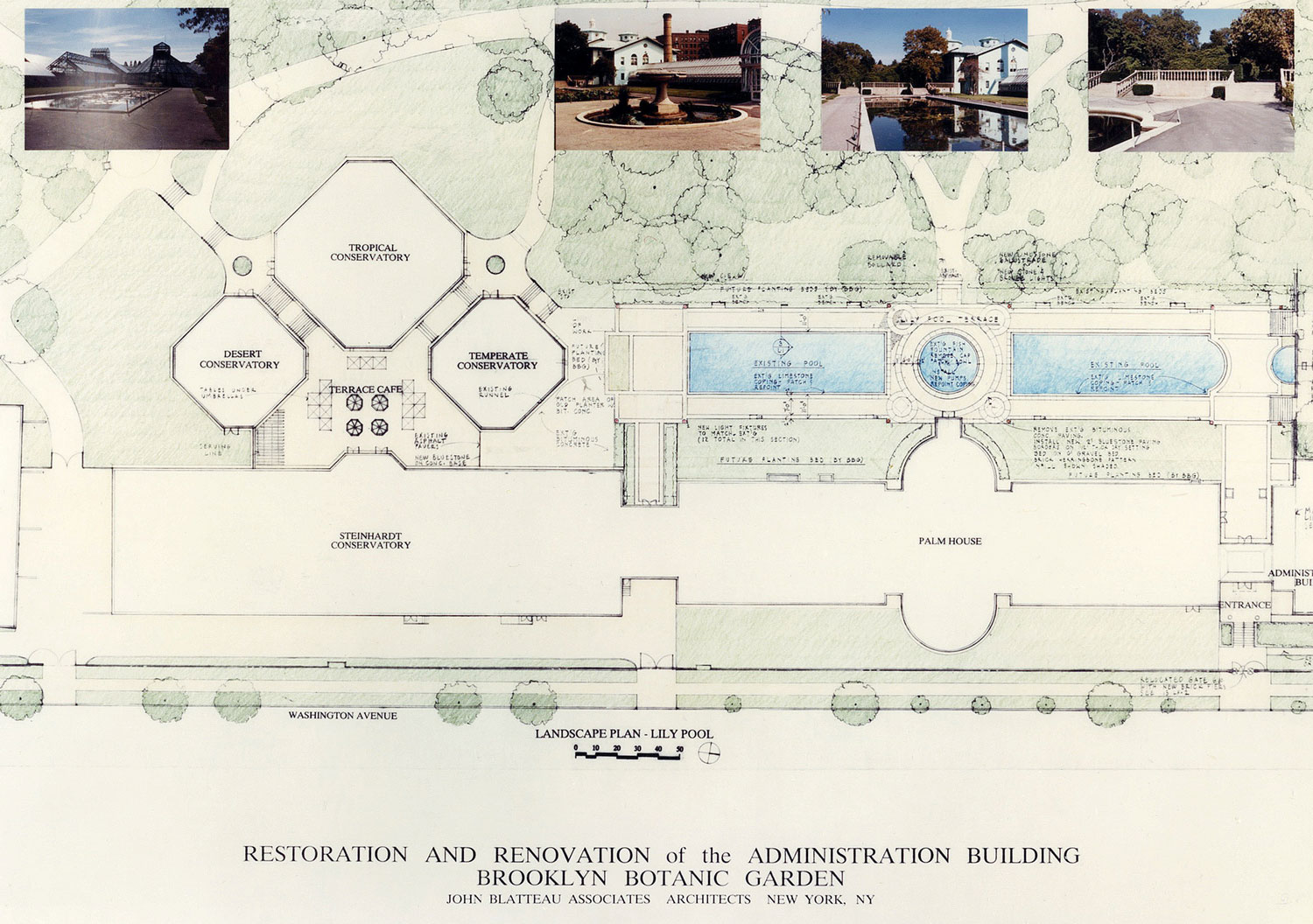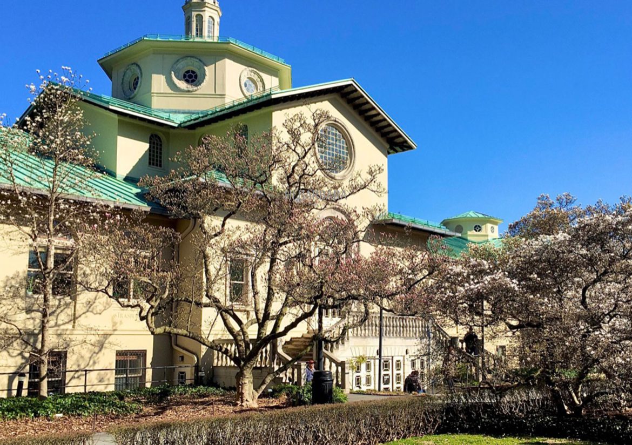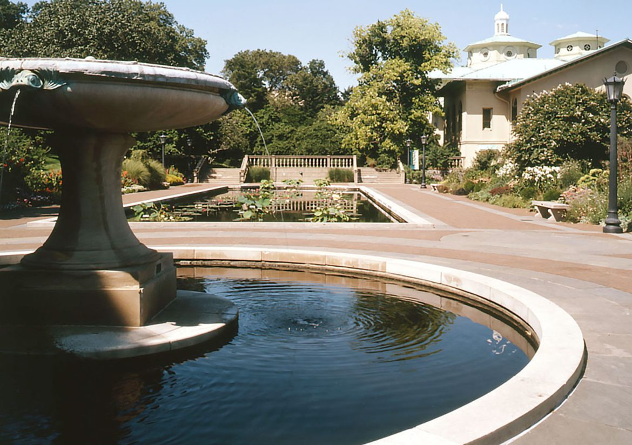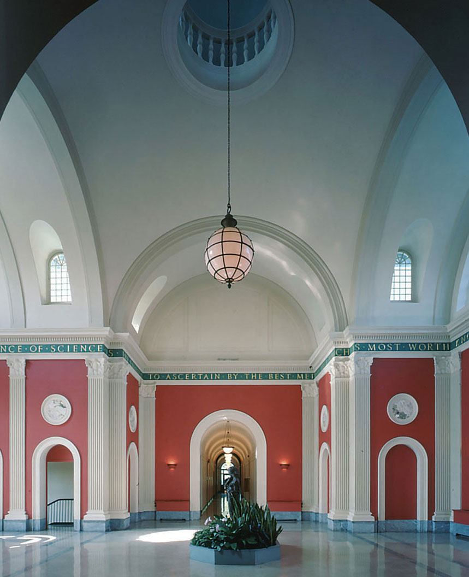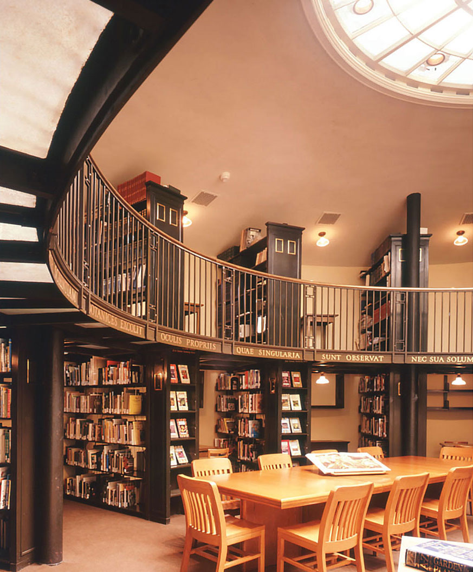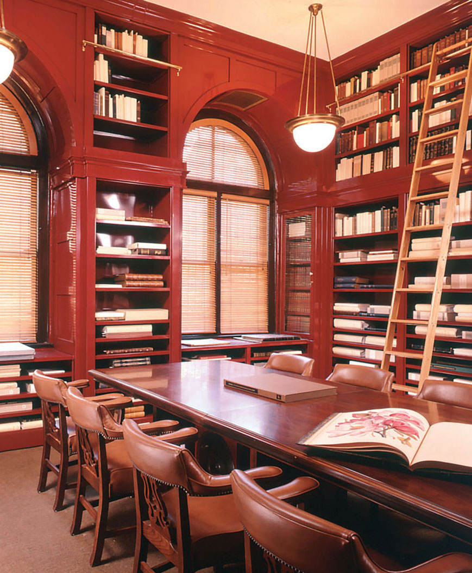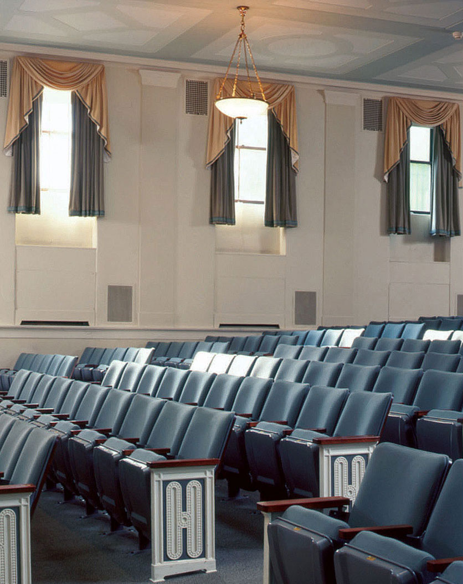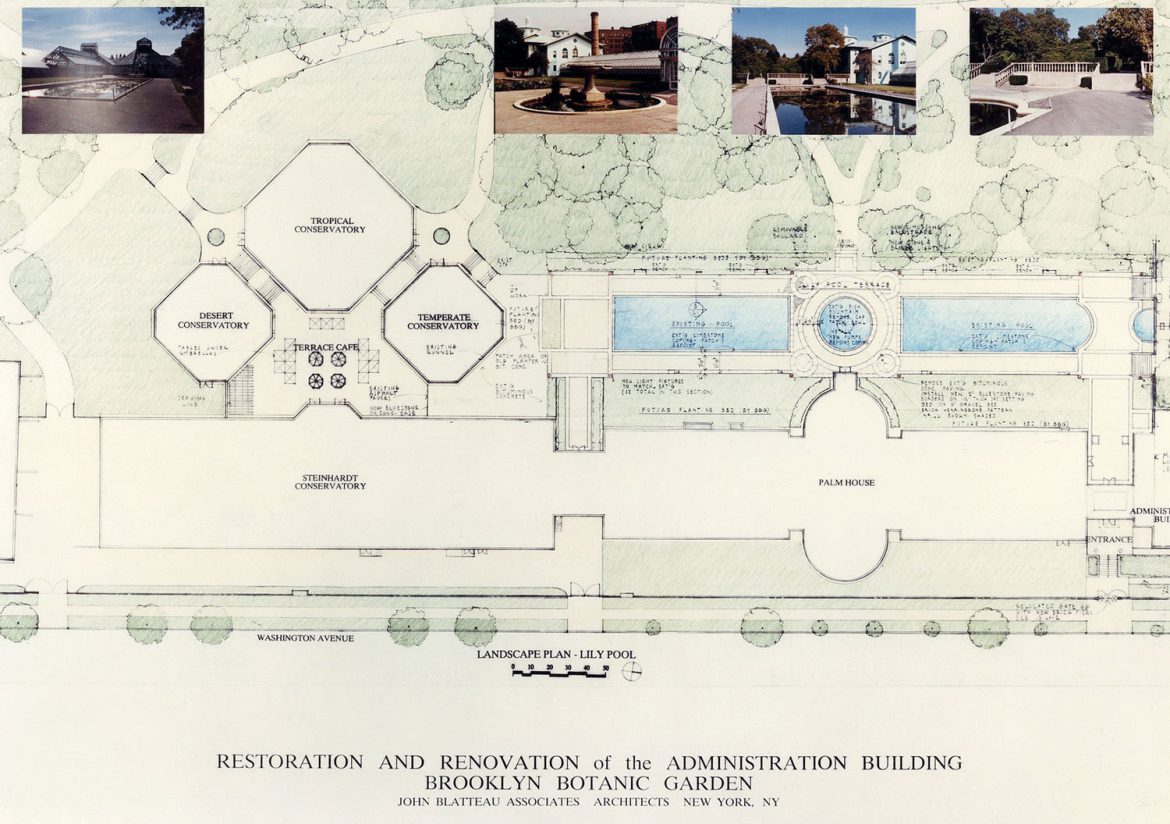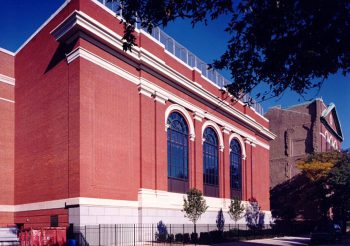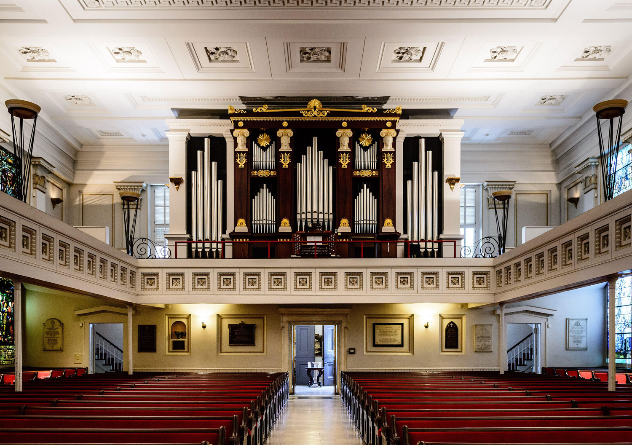ADMINISTRATION BUILDING
BROOKLYN BOTANIC Garden
The Department of General Services of the City of New York and the Brooklyn Botanic Garden proposed a major capital improvement plan. This project included the restoration and interior design of the 35,000 square foot Administration Building and the development of a master plan for the future capital improvements of the Garden’s extensive grounds.
The work on the Administration Building, a dignified monument of the American Renaissance, designed in 1917 by McKim, Mead and White, began with an evaluation of the structure. The product of this phase of the project was a report that put forth a new space program and a plan for the complete renovation of the Administration Building.
The building is constructed of load bearing masonry, with a stucco exterior. All interior partitions are of hollow clay tile. Although there were many cracks in the exterior stucco, none showed major structural failure. During the design phase many alternates were investigated for repair or replacement of the windows. It was decided to repair all the windows, consolidating damaged wood, re glazing where necessary, and replacing glazing compound throughout.
While the building is still being used for the purposes for which it was originally designed, many changes that the institution has undergone over the years required that present space allocation in the building be completely re-evaluated. The Library had outgrown its space and provisions had to be made for the Garden’s important rare book collection. The existing auditorium needed restoration. The nearby Lilly Pool Terrace adjacent to the Administration Building was repaved, in a Cosmatesque pattern of stone work.

