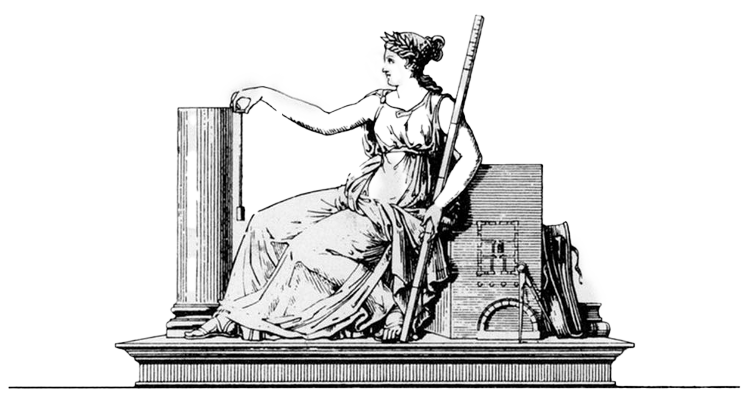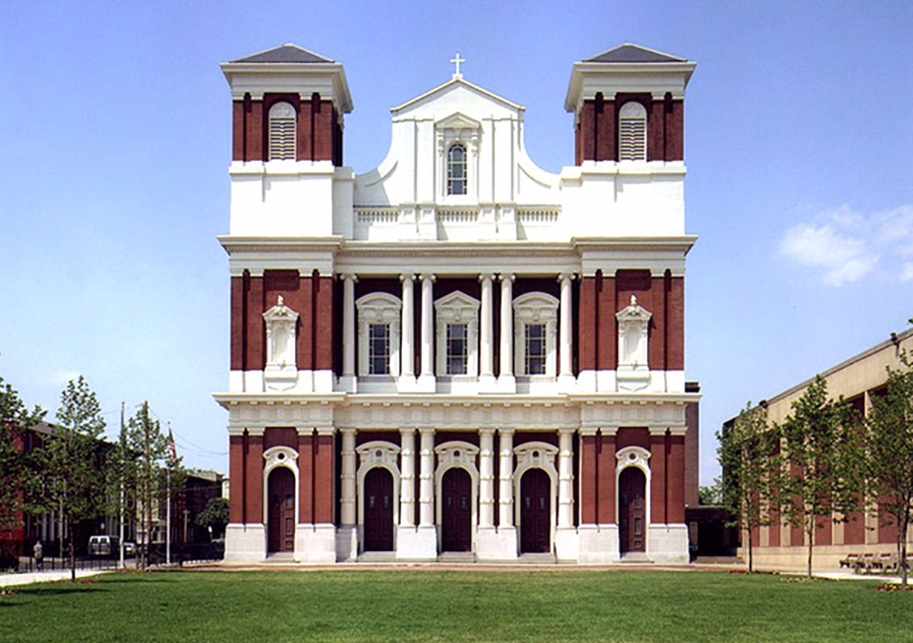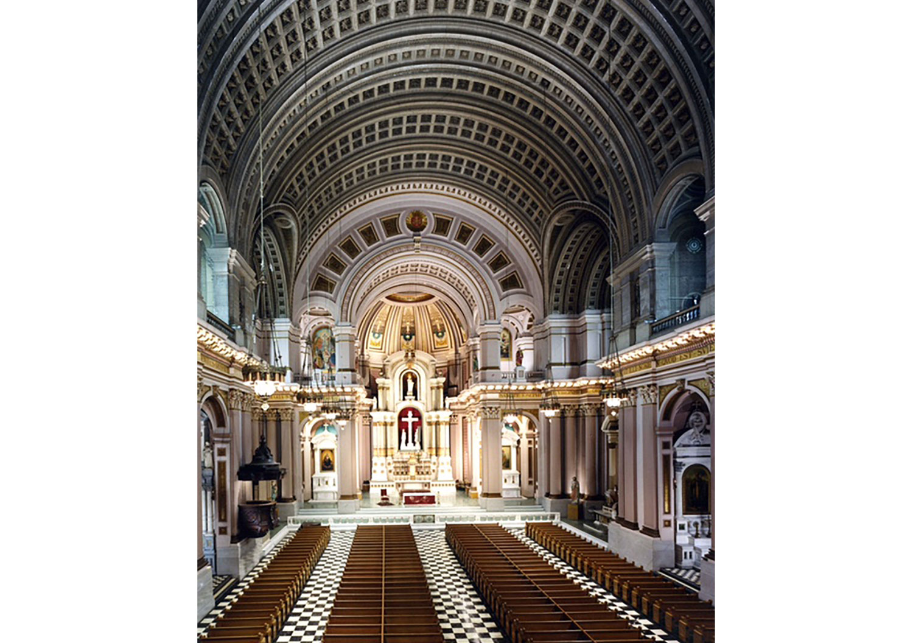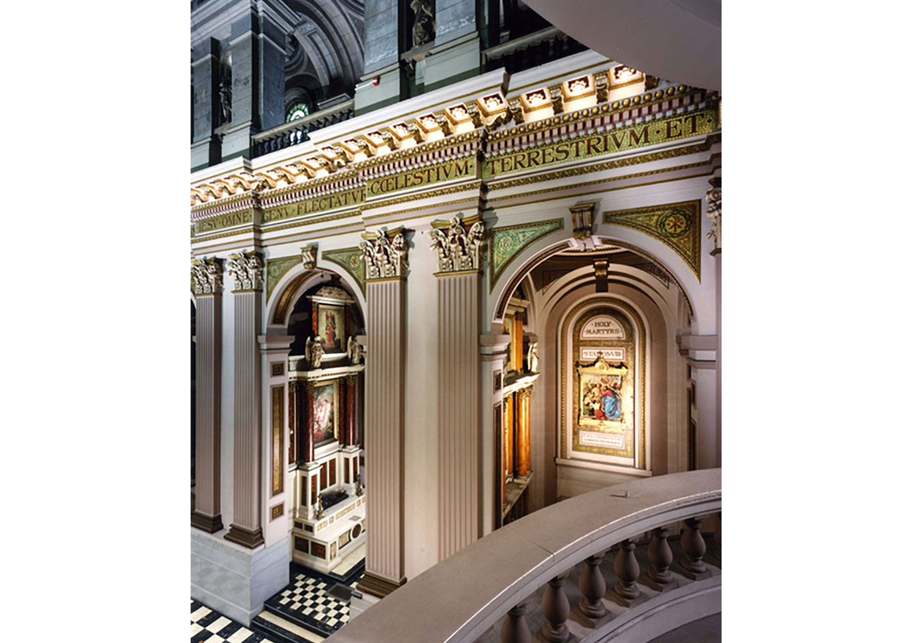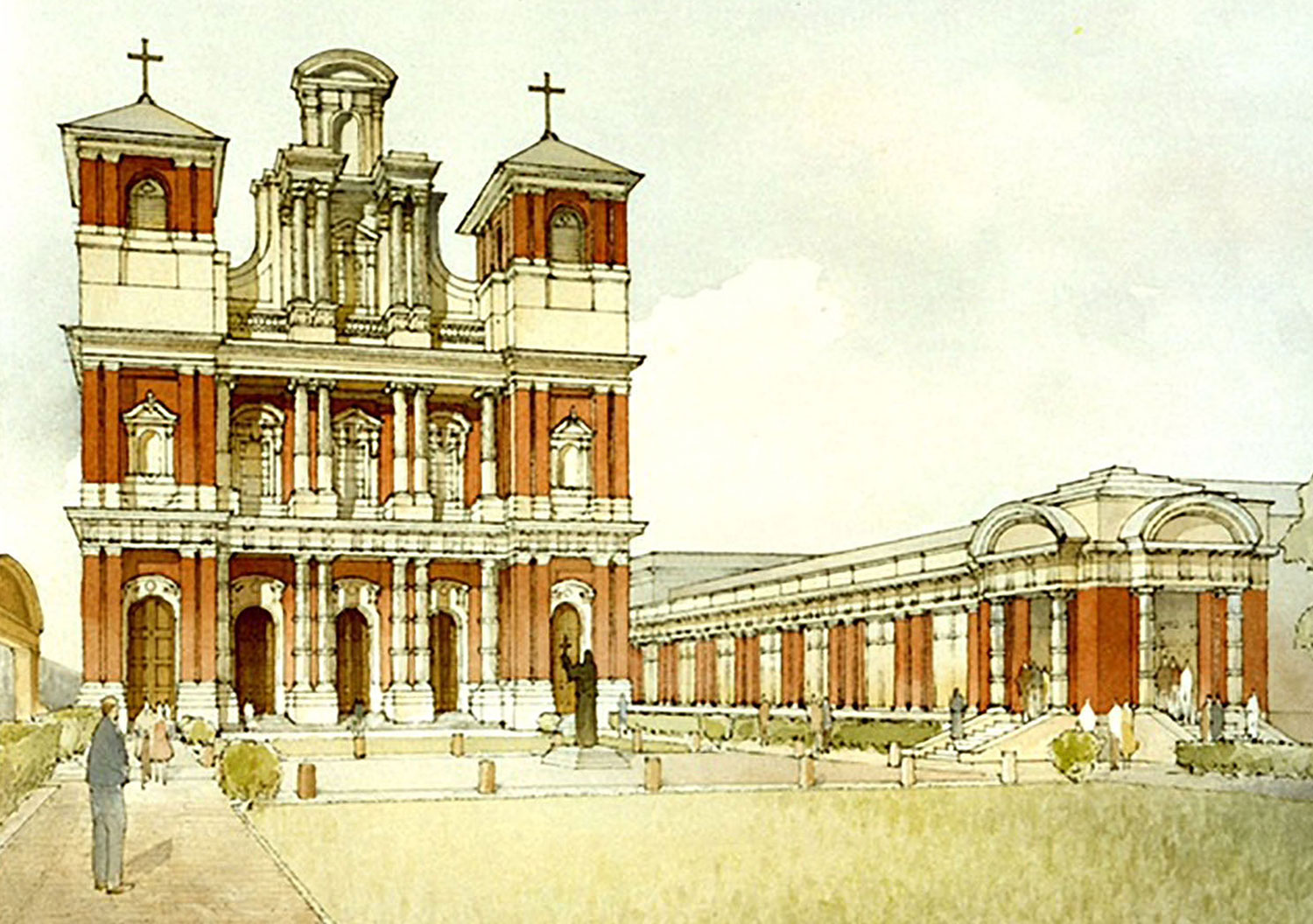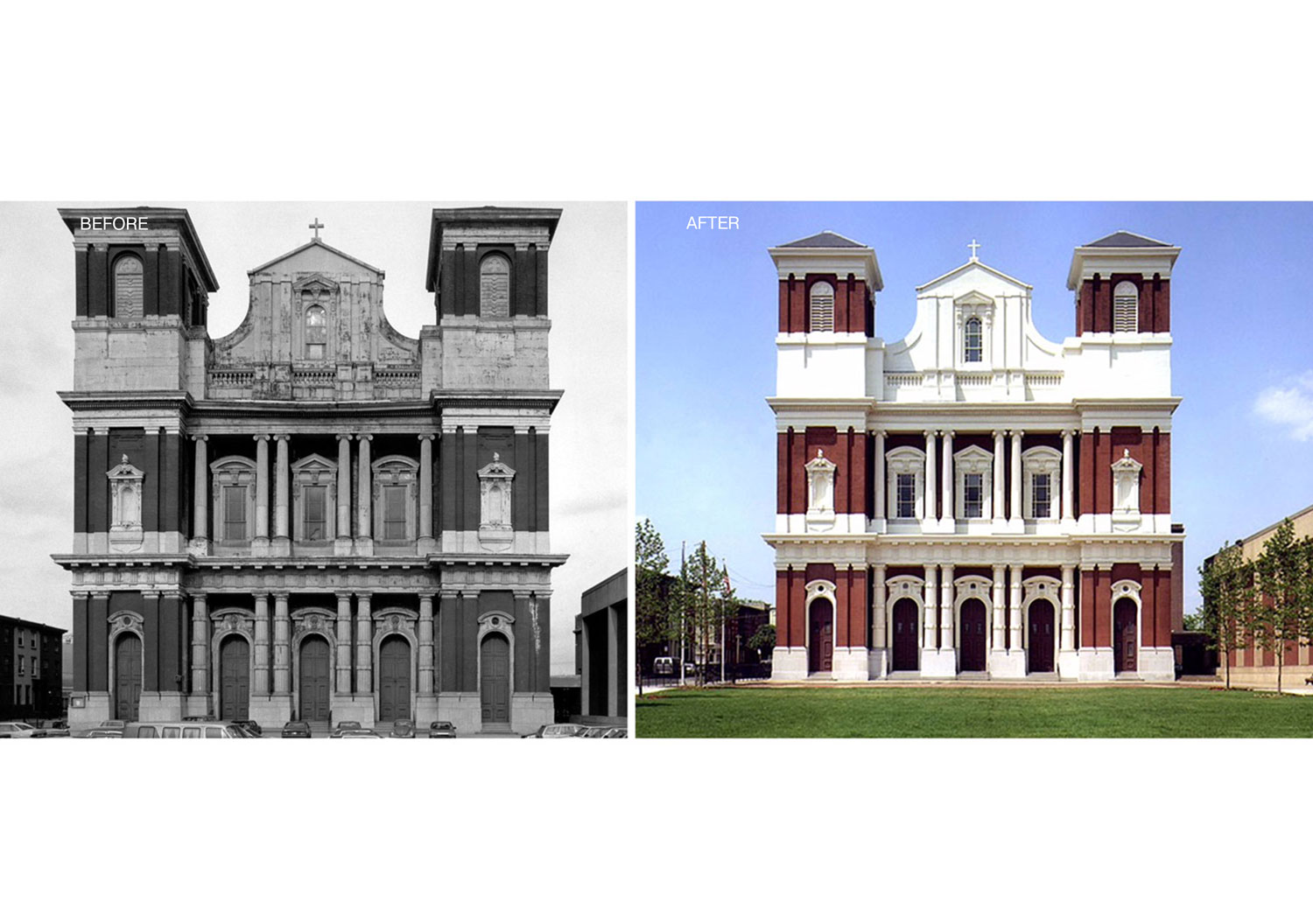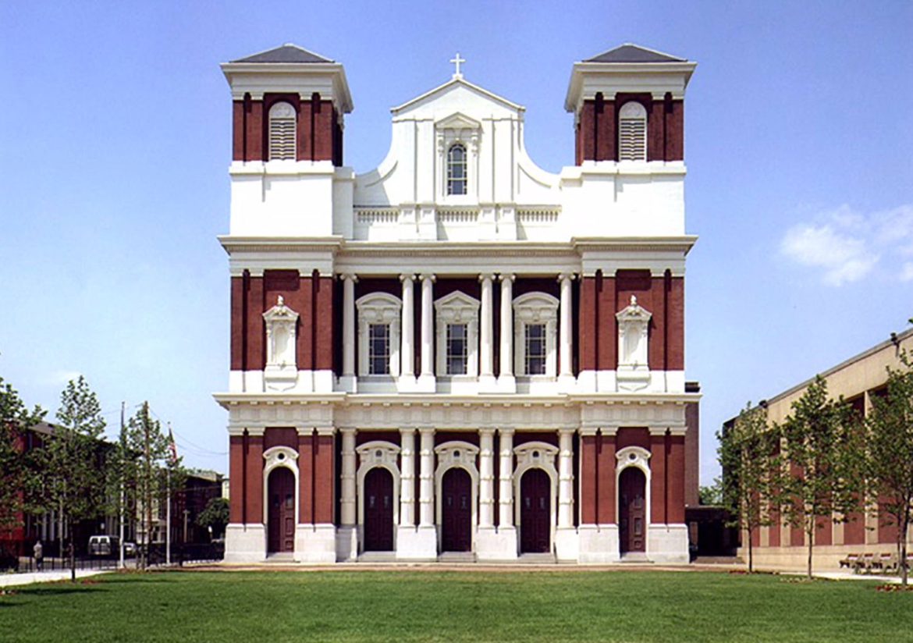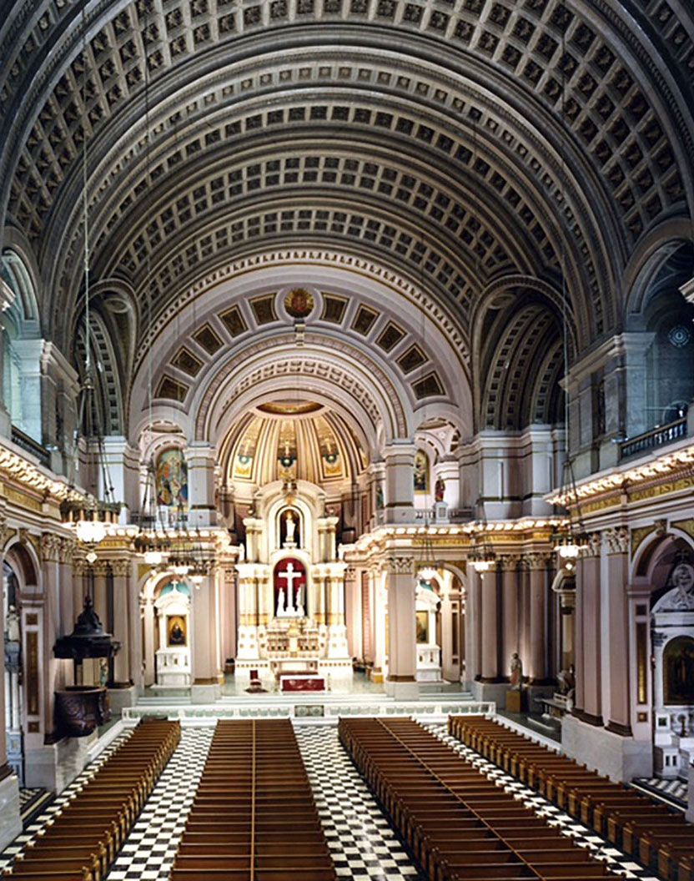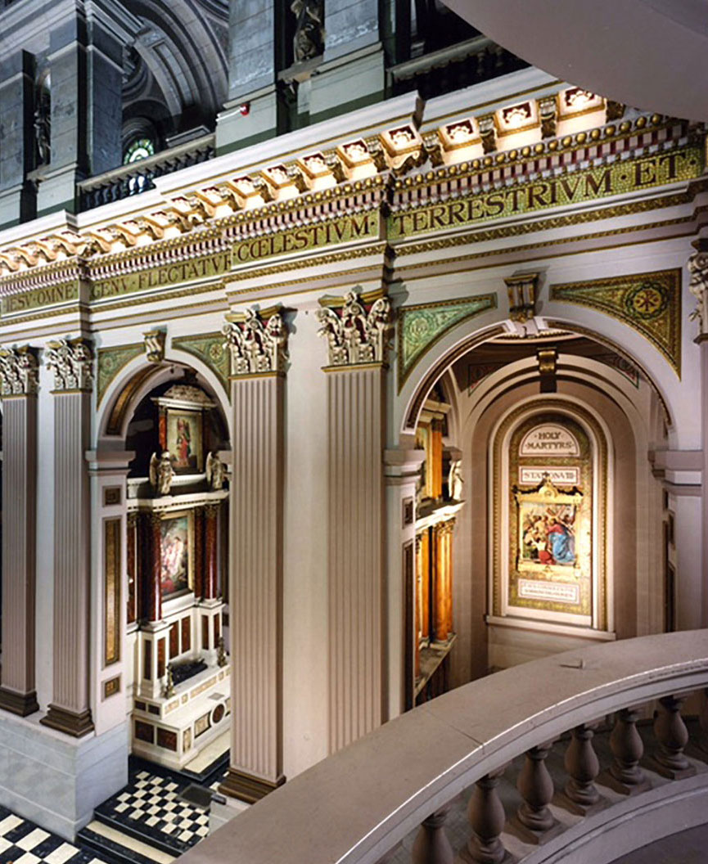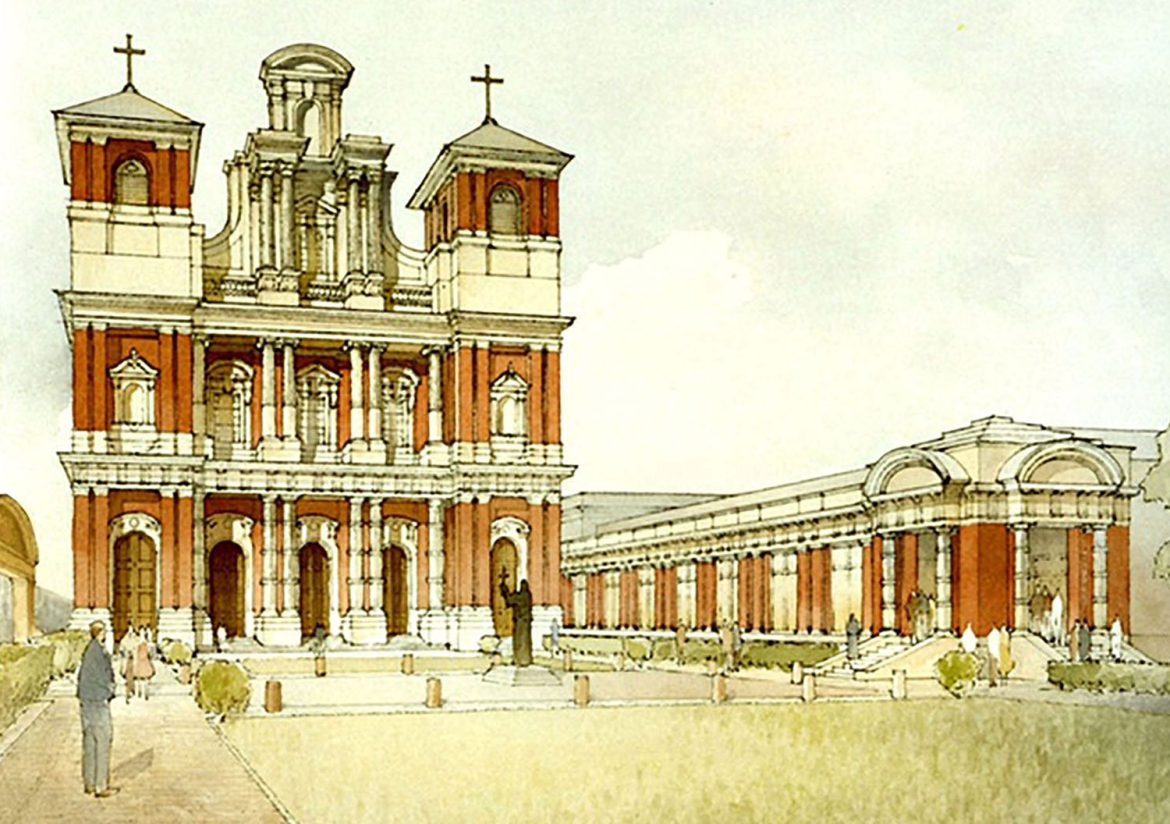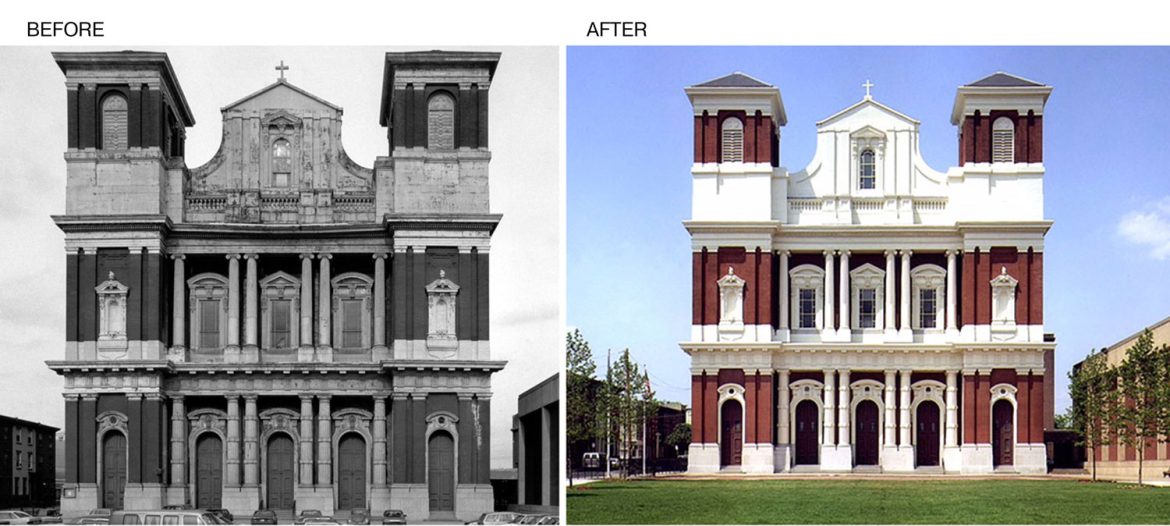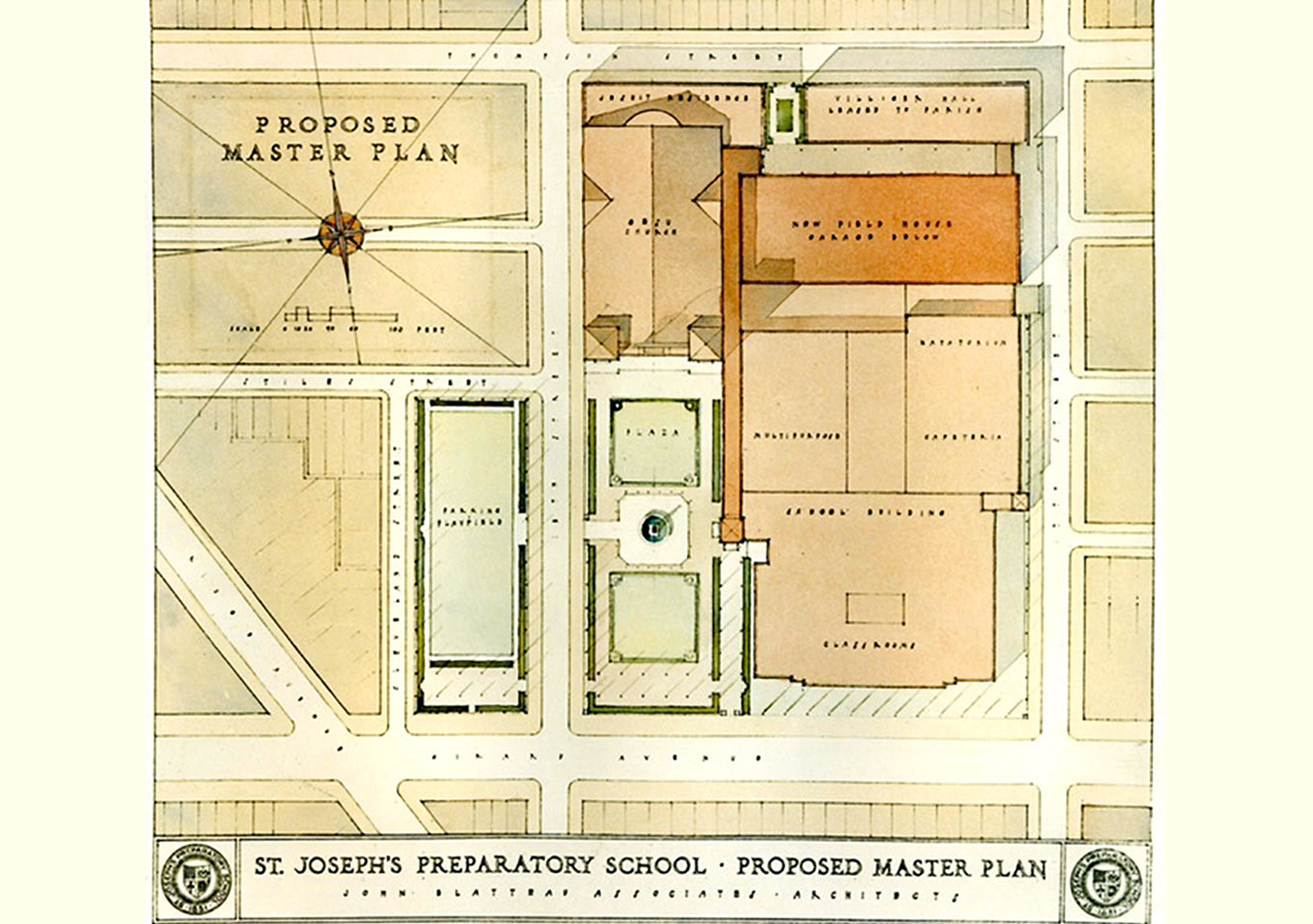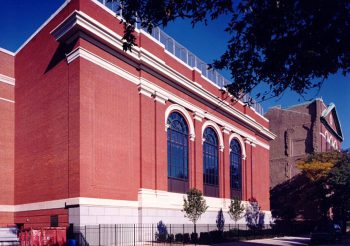CHURCH OF THE GESU
Saint Joseph’s Preparatory School
The imposing Church of the Gesu, designed by Philadelphia architect Edwin F. Durang, was completed in 1888. It is located in North Philadelphia, adjacent to what would become the future home of Saint Joseph’s University and Saint Joseph’s Preparatory School, the city’s oldest catholic school. In 1988, one hundred years after the completion of the Church, the school’s trustees, in an expression of their commitment to their history and their neighborhood, embarked on an ambitious program for the improvement of facilities. The first project was the exterior restoration of the Church of the Gesu, the heart and soul of the Prep campus.
The church is a masonry structure with wood roof trusses. The building needed much remedial work on the masonry facade and water penetration was causing damage to both the exterior and the interior. Much of the exterior ornament was in serious need of repair. Our primary charge was to make the building watertight, and to restore the exterior. The cast iron columns and railings and the sheet metal ornament required extensive restoration. The main sheet metal cornice, near collapse, needed an entirely new supporting structure. All material joints were filled and prepared for the application of a special sand finish paint. The brickwork was cleaned and re-pointed. Much of the slate roof and gutters were reconstructed and new rainwater conductors were installed. The addition of a formal green space and an allee of London Plane trees enhanced the view of the church from the street, and provided an outdoor activity area for the students. Please refer to the related Saint Joseph’s Preparatory School and Kelly Field House projects.
All photographs are copyrighted by Matt Wargo.
Interior photographs are copyrighted by Tom Crane.
