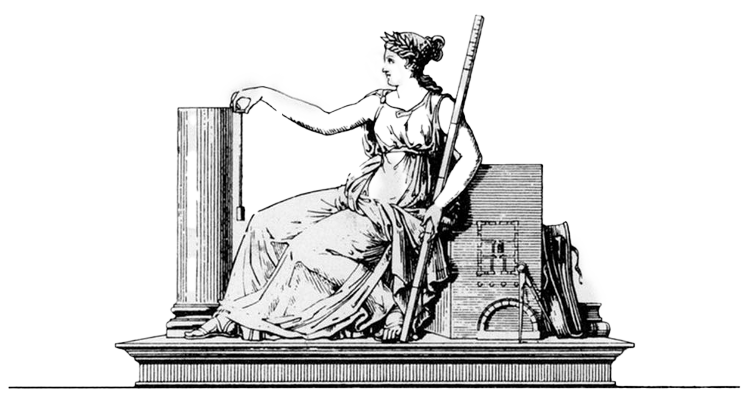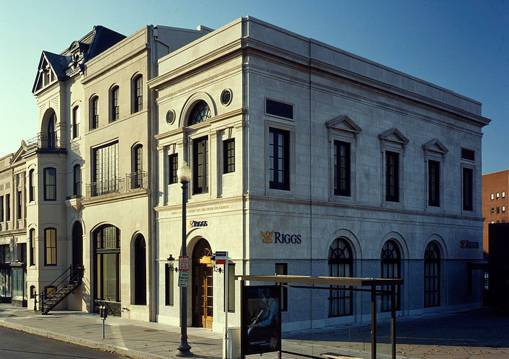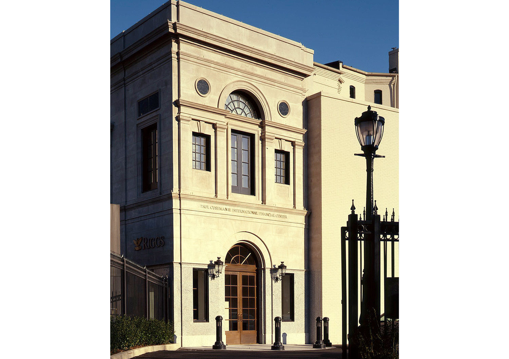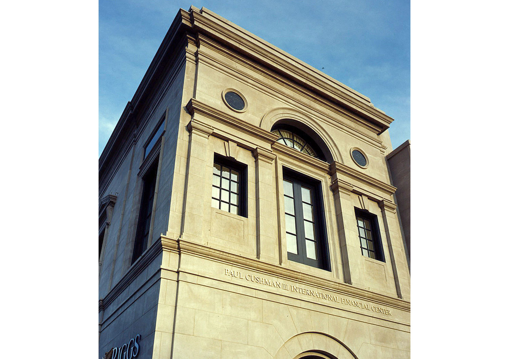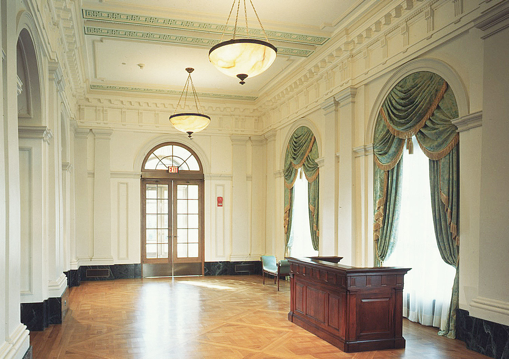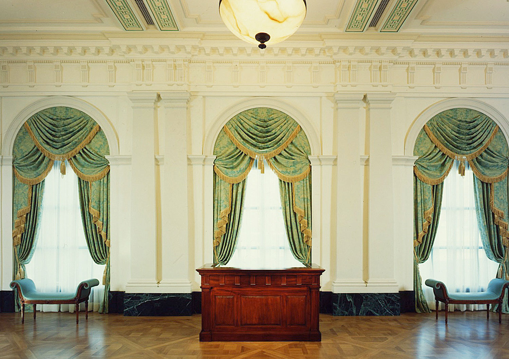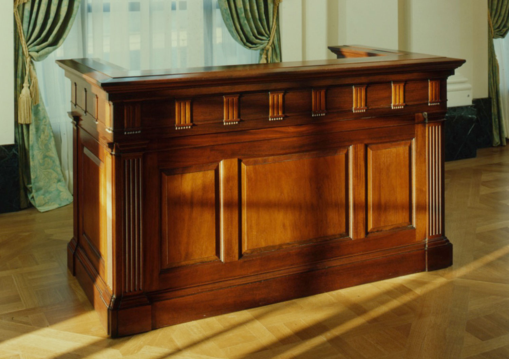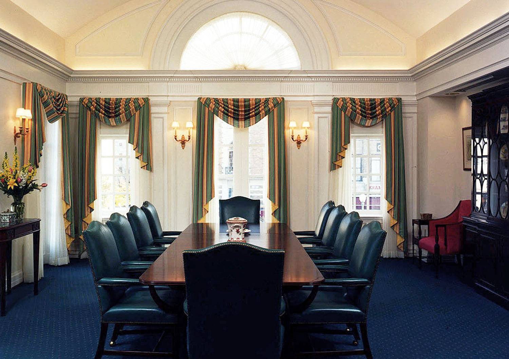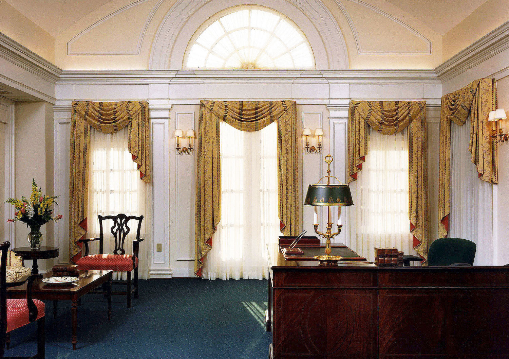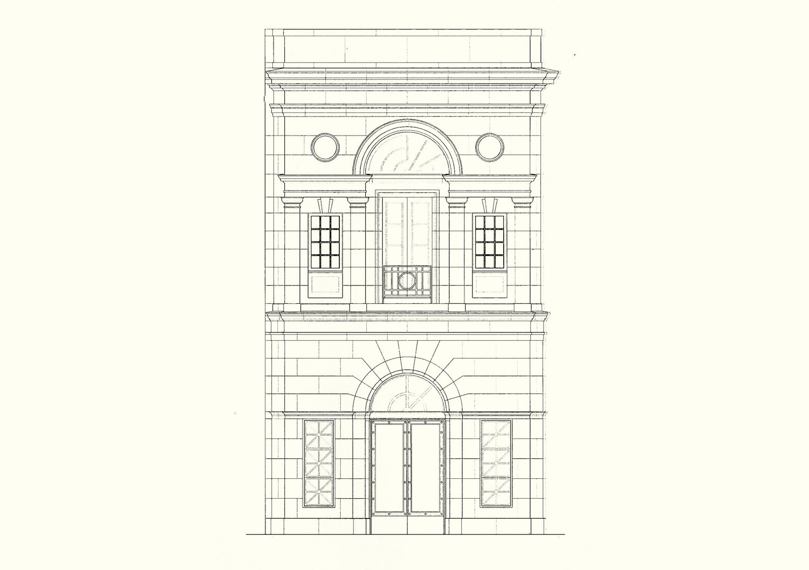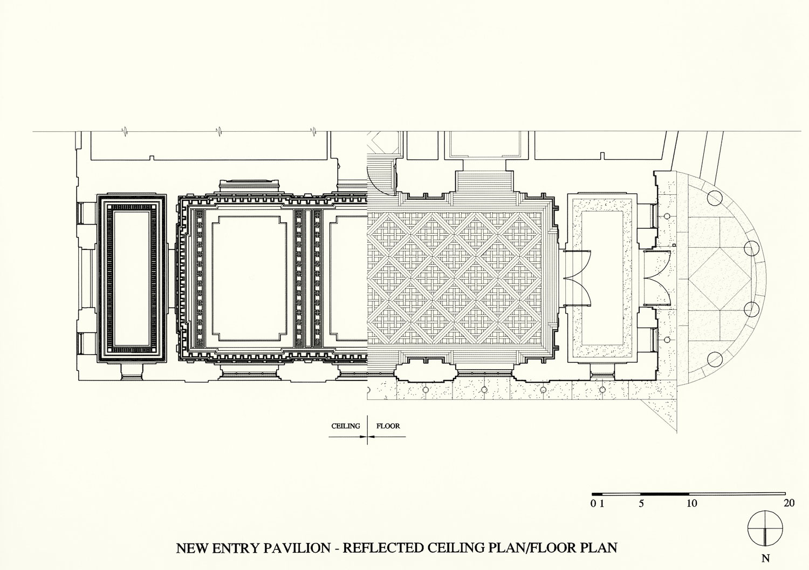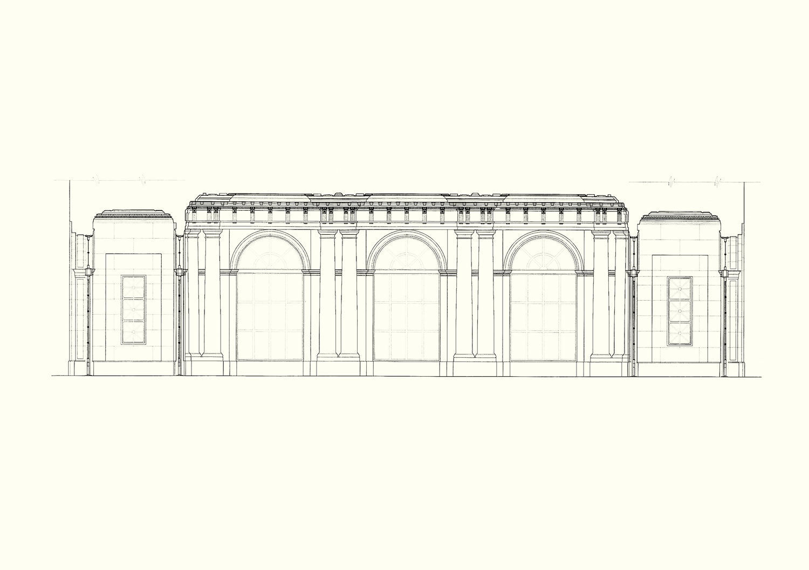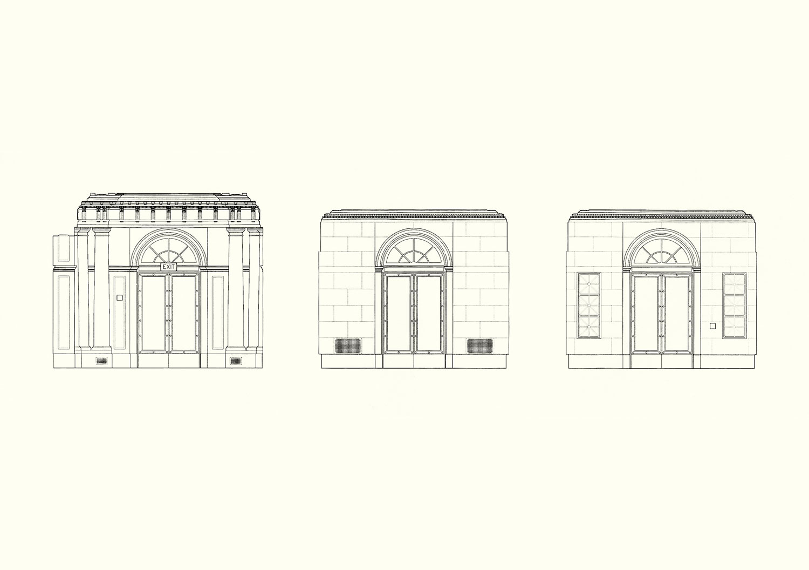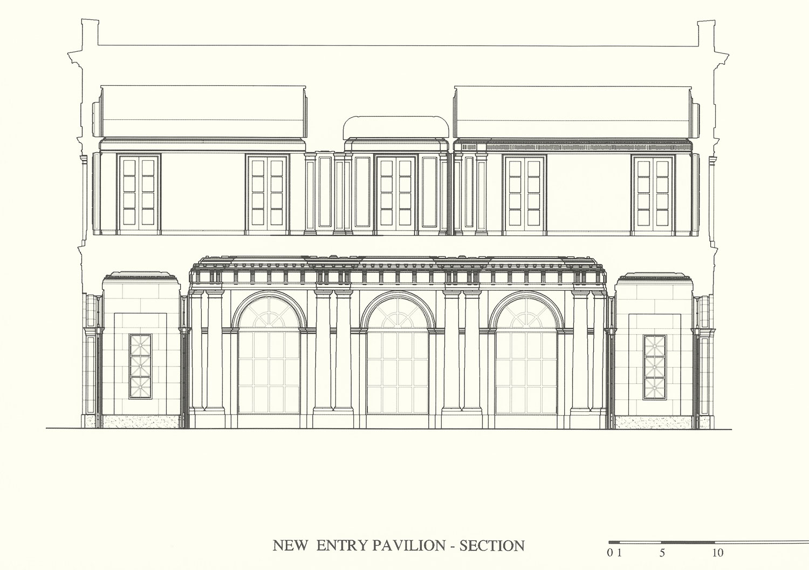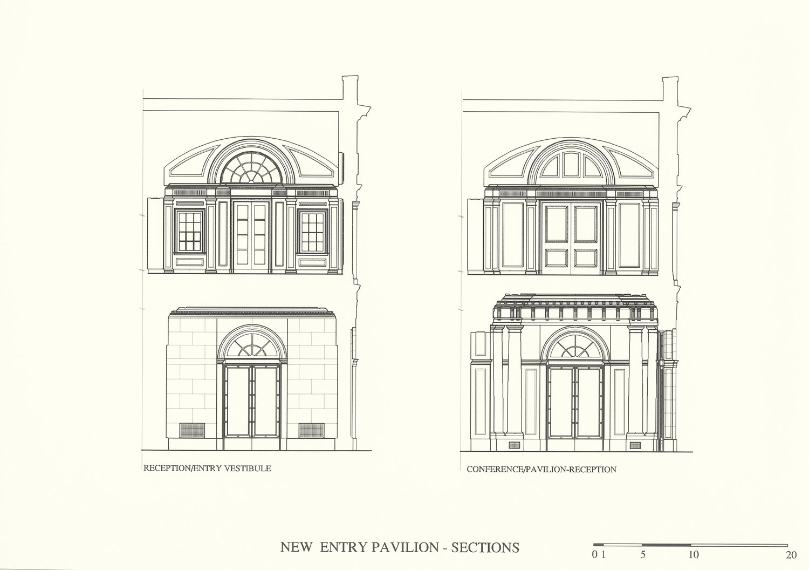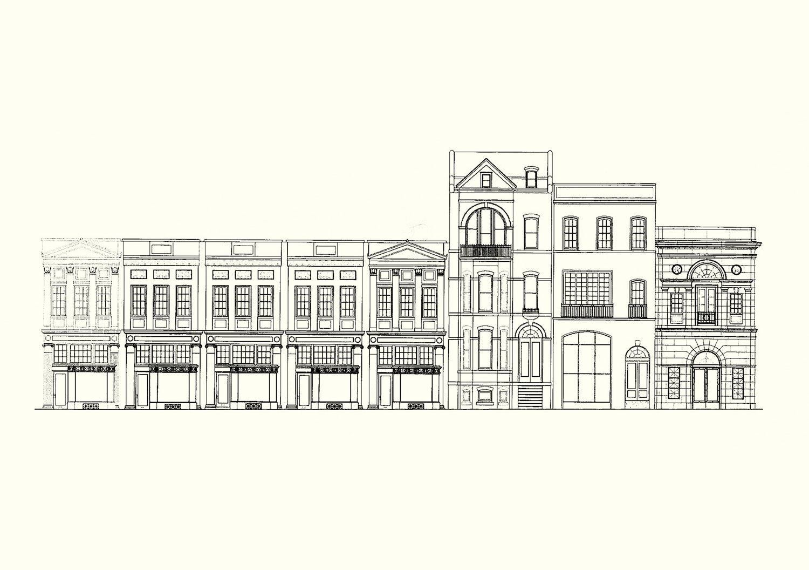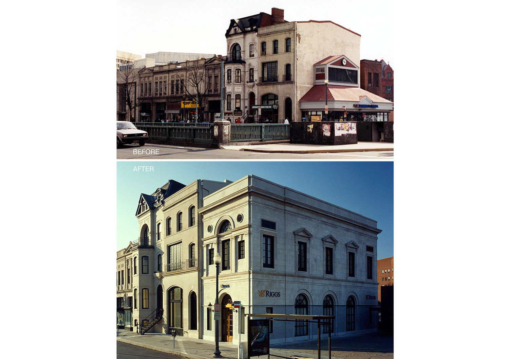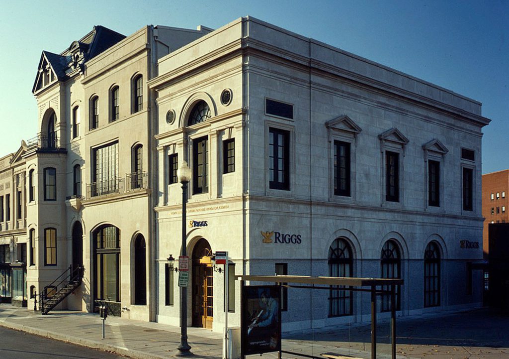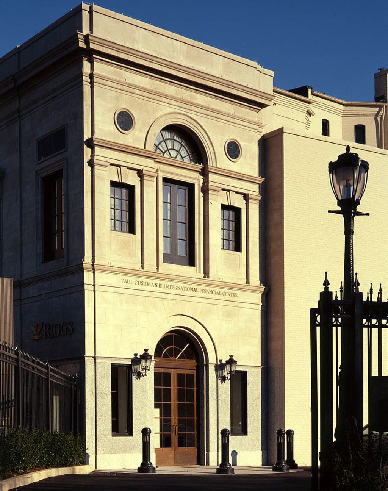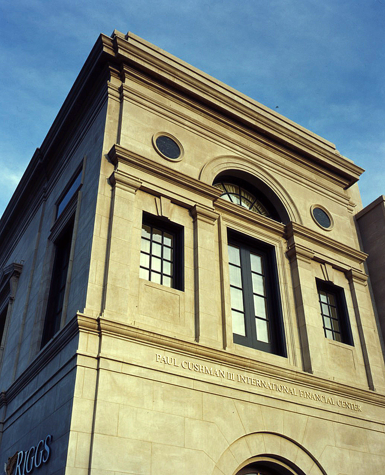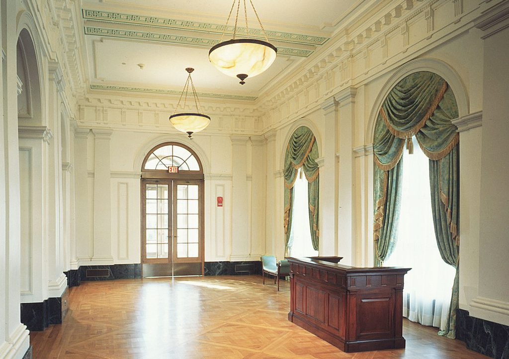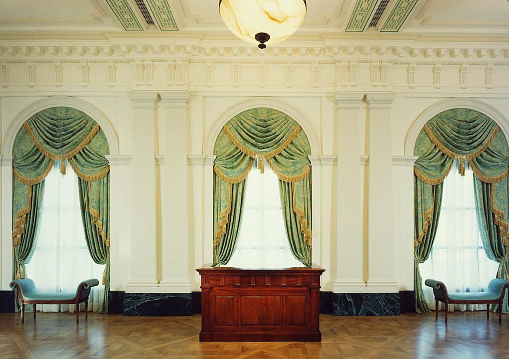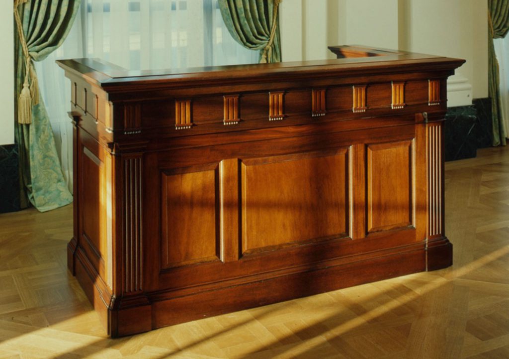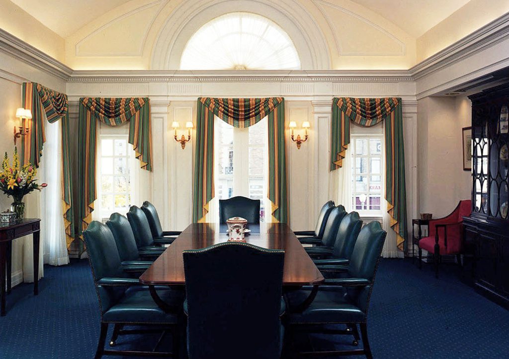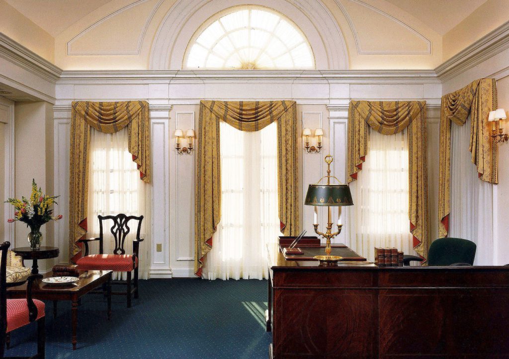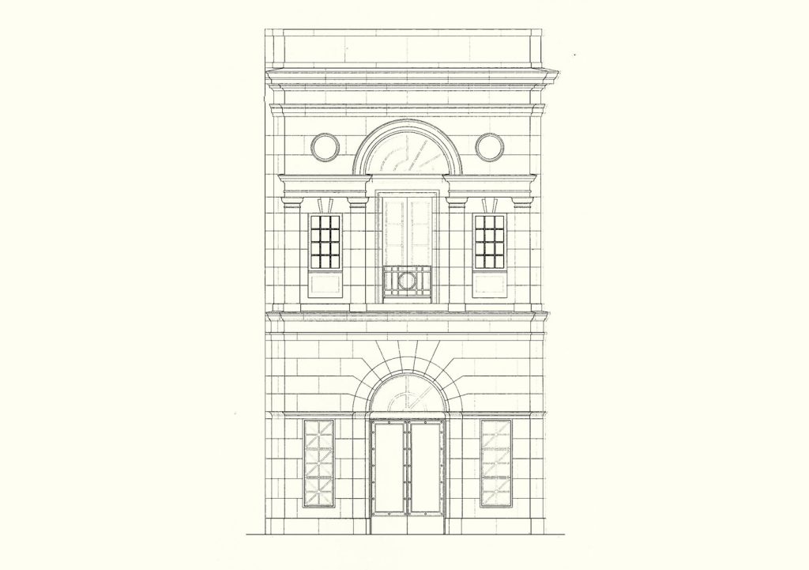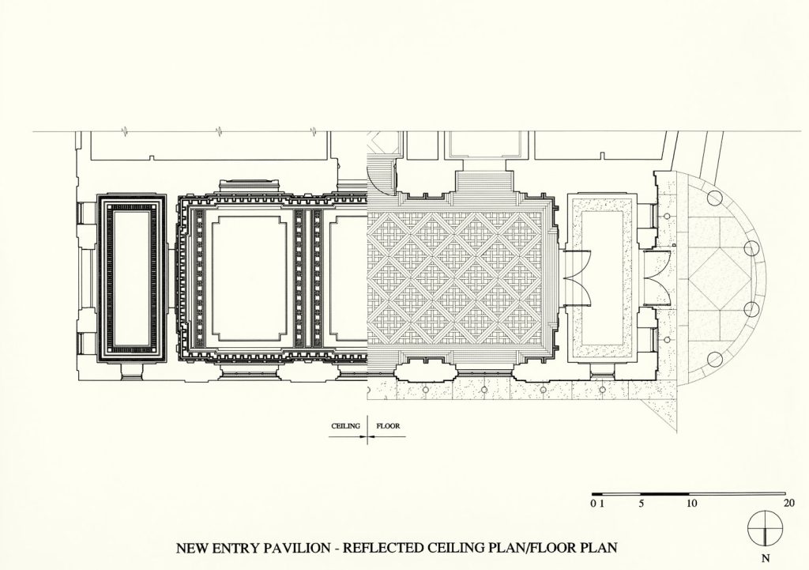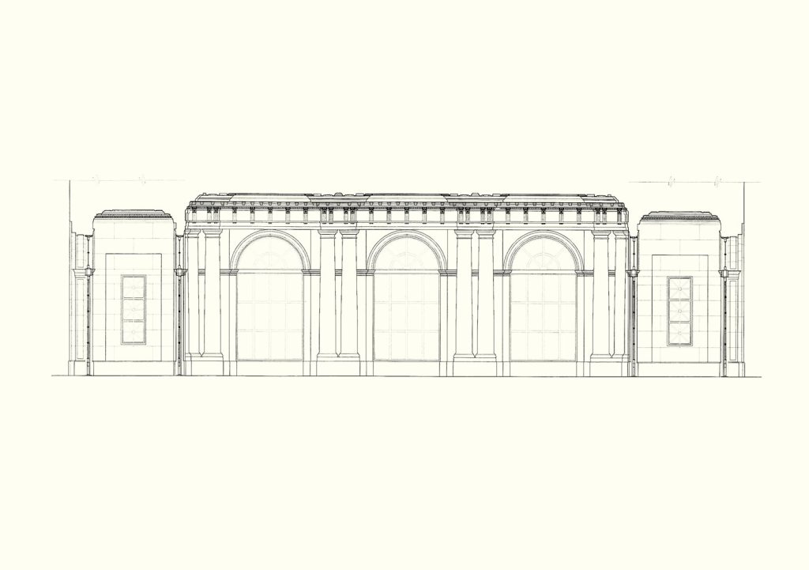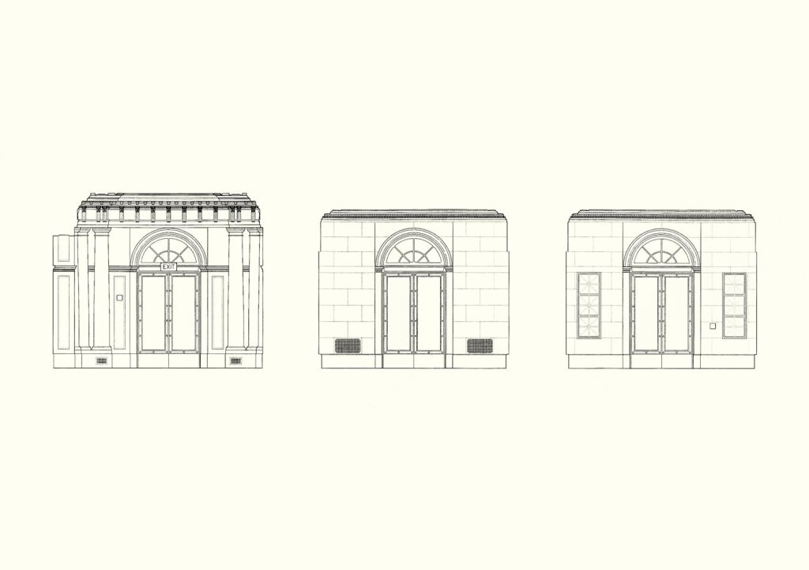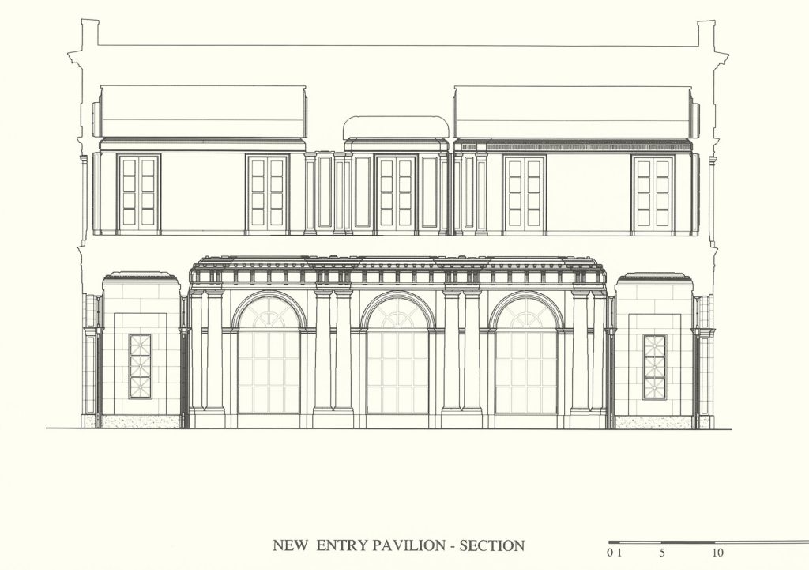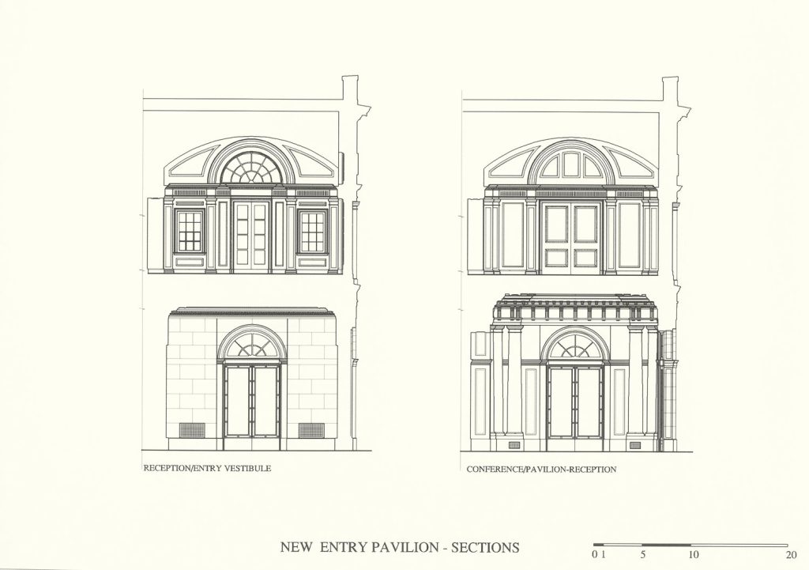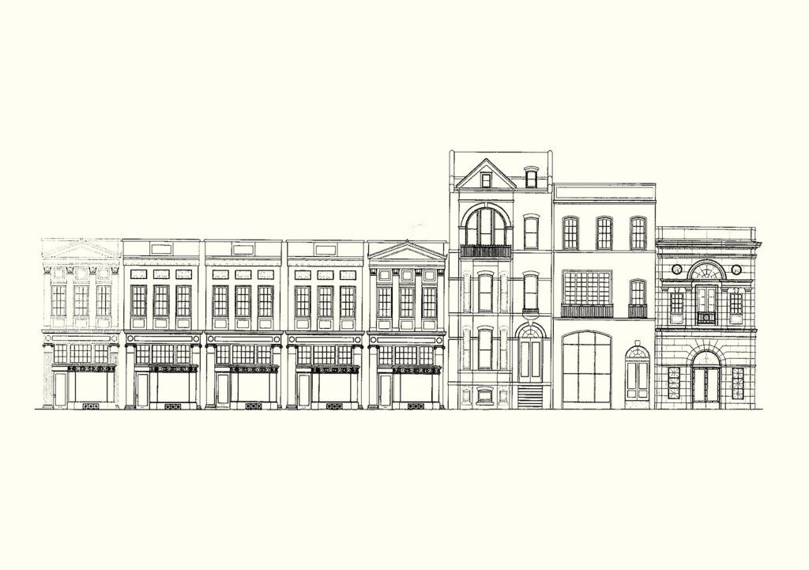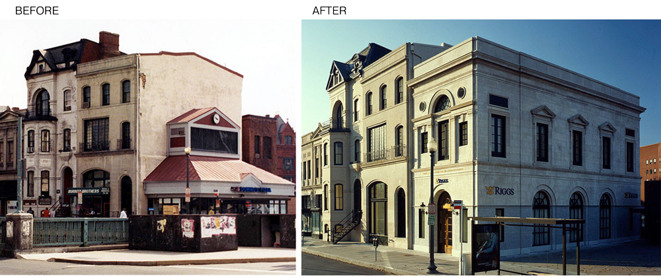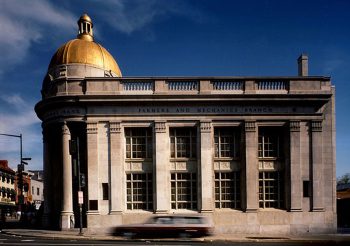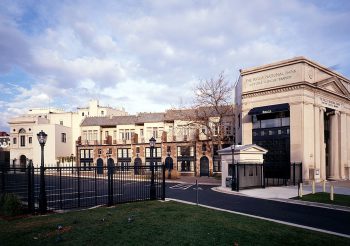PAUL CUSHMAN III PAVILION
Riggs National Bank
At the northern end of the Riggs Bank Dupont Circle Office complex, adjacent to the Metro escalators, a new pavilion was added to provide a new entry lobby and conference space for the redeveloped Connecticut Avenue townhouses. The classical nature of the design enhances the image of the block and adds an elegant ending to the complex. It provides a sense of dignity, stability and permanence appropriate to the context of the neighborhood and provides the plaza facing the Metro entrance with the flair of a European Square. The limestone and granite facade, with pedimented windows, contains marble inlays and decorative ironwork. The arched windows at the street level frame the space of the main lobby while the Palladian windows above denote the reception area and the conference room.
Pairs of bronze doors lead into an elegant entry lobby delineated with ornamental plaster moldings, bracketed cornices, paired pilasters and marble base. The rich natural finish of the hardwood parquet floor and subtly painted colors lends a residential feel to this prominent public space. The lobby design is influenced by historic precedent and interprets the classical 18th century style of architecture and thought that formed much of the physical and political nature of Washington, D.C. Please also refer to the related Dupont Circle Development and International Banking Riggs National Bank projects.
