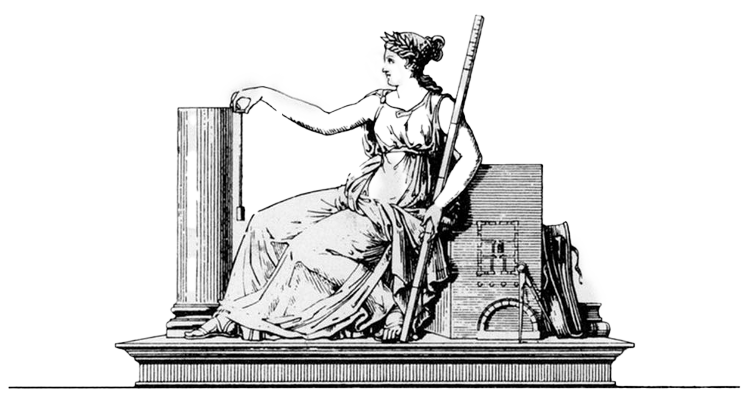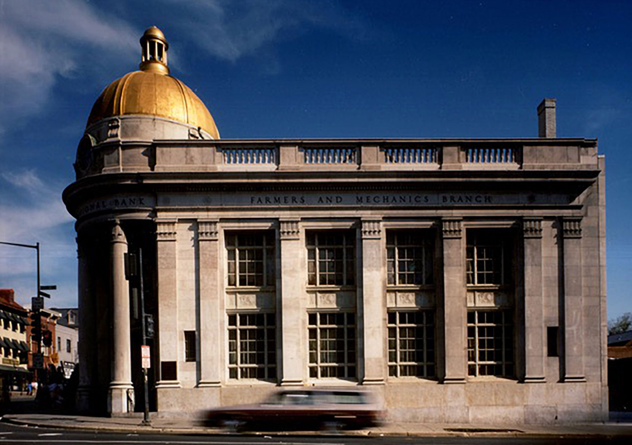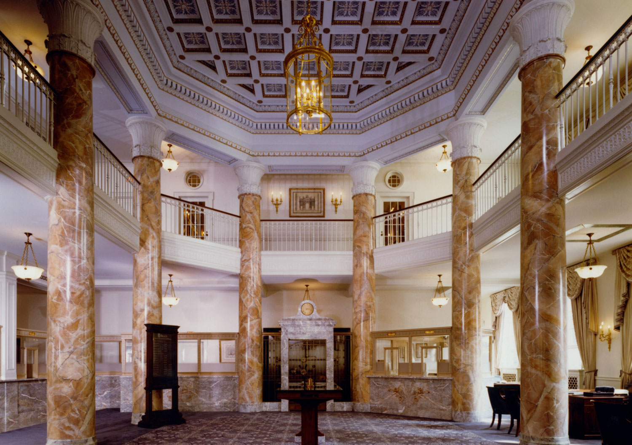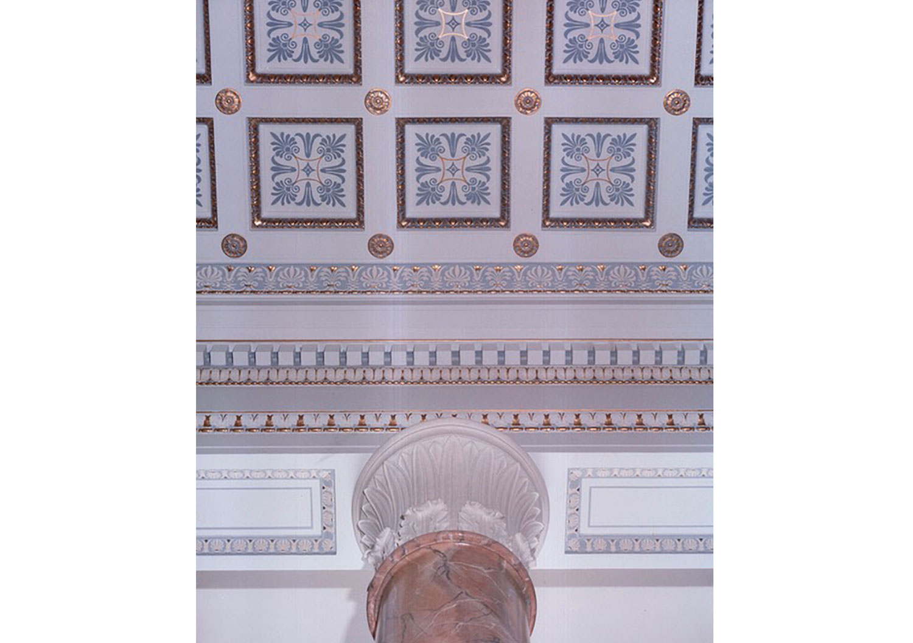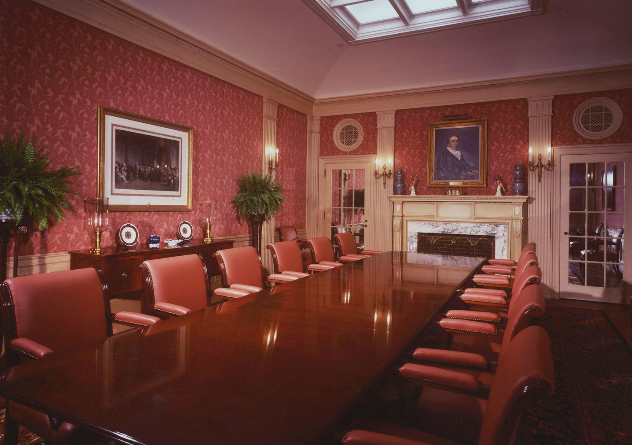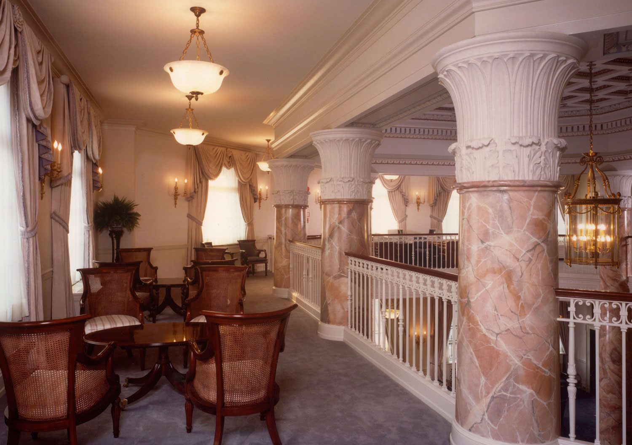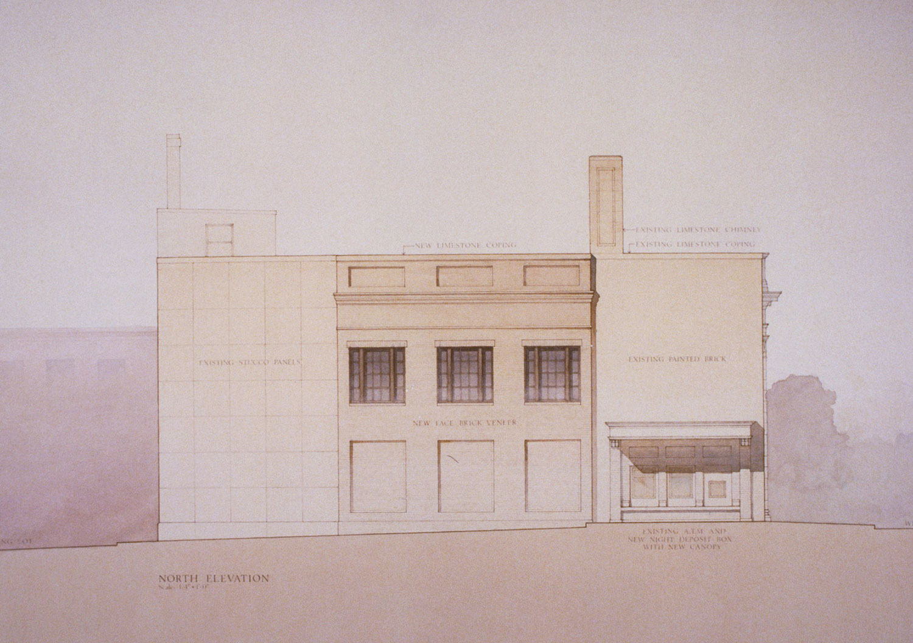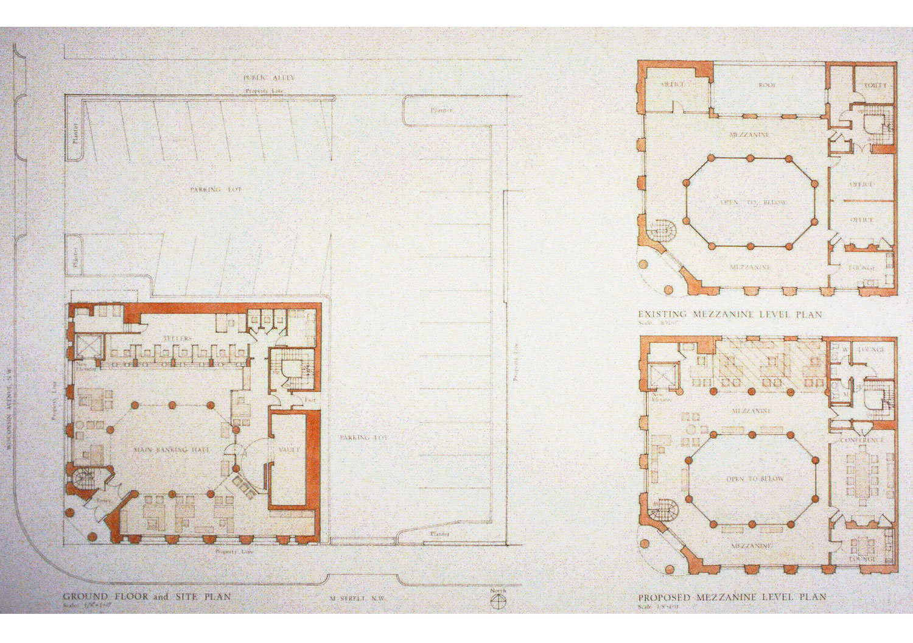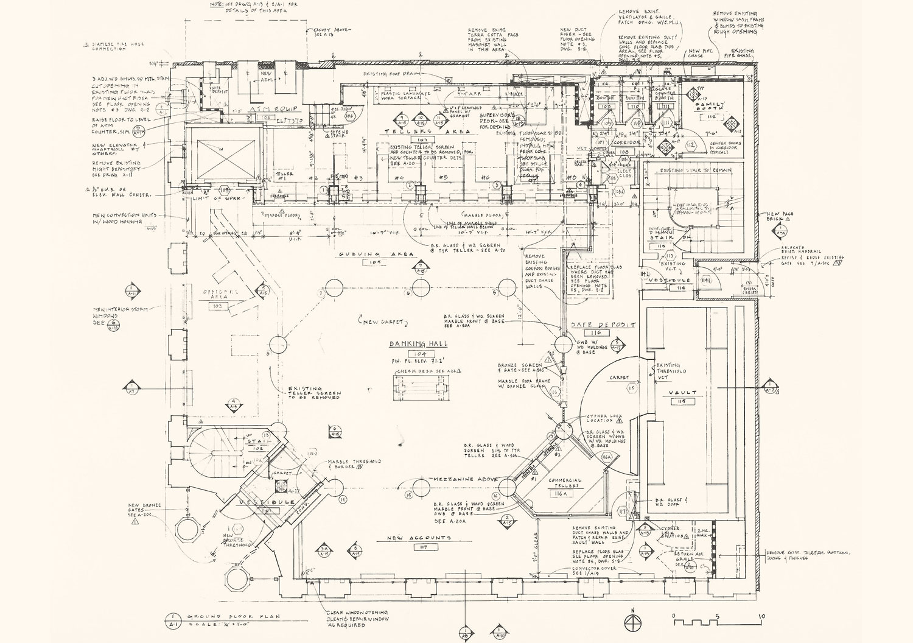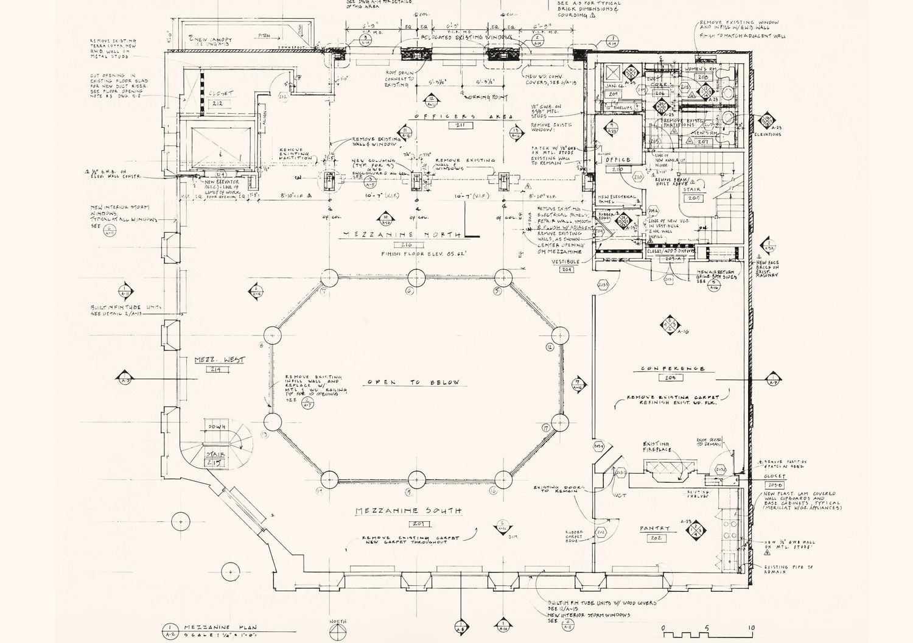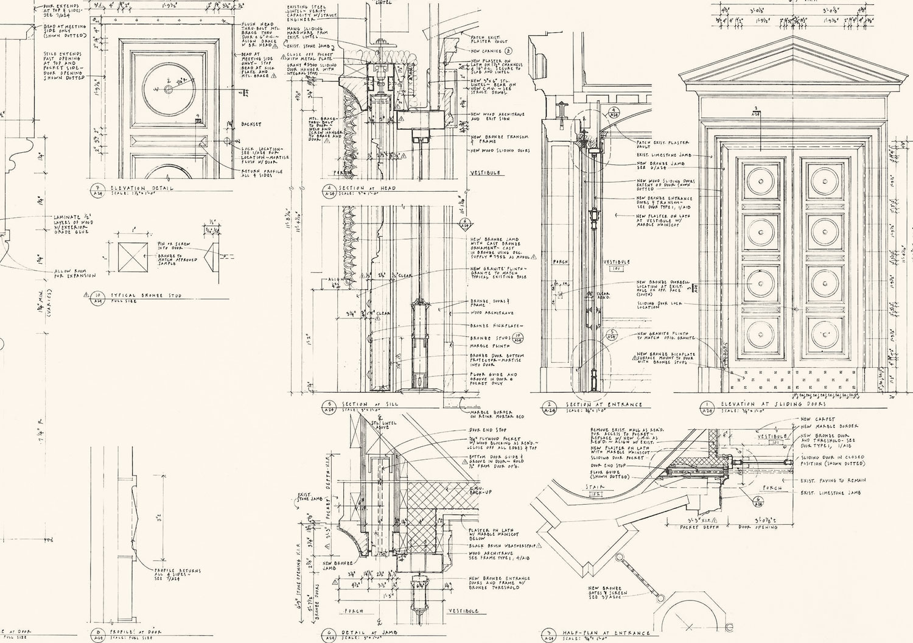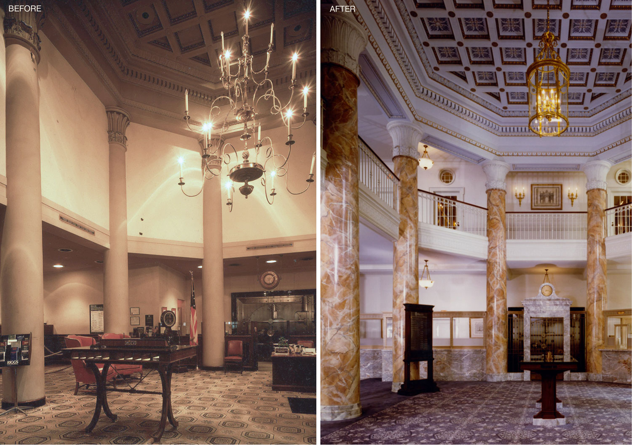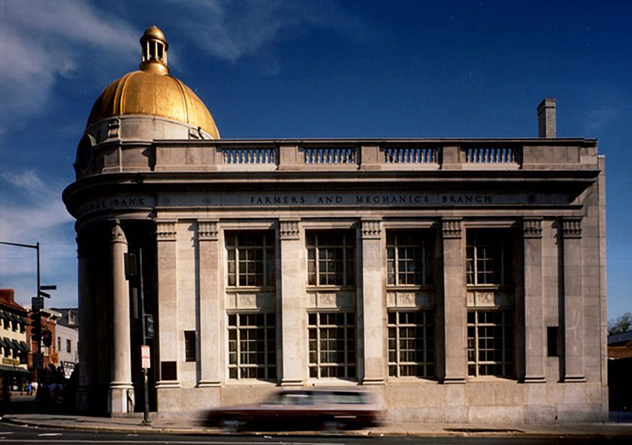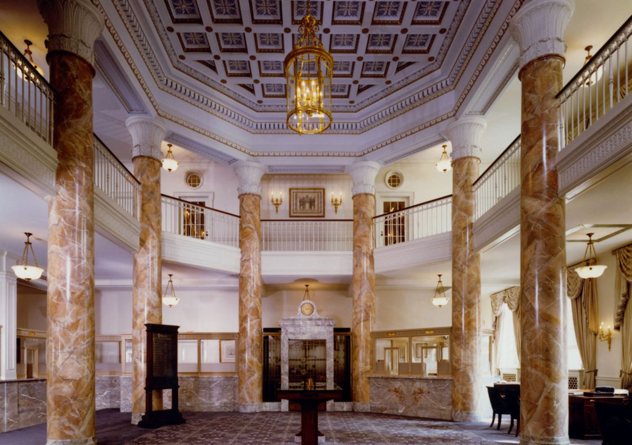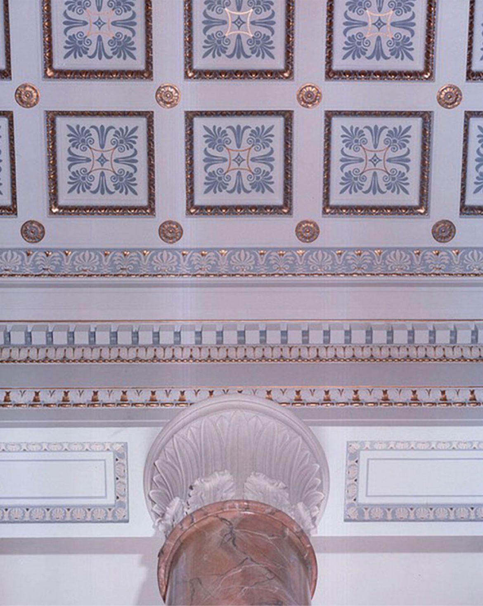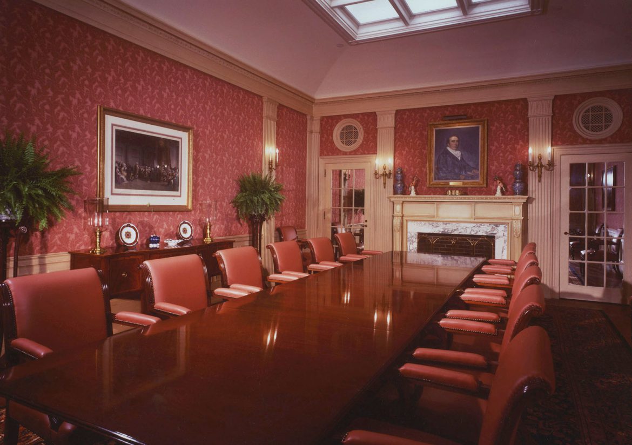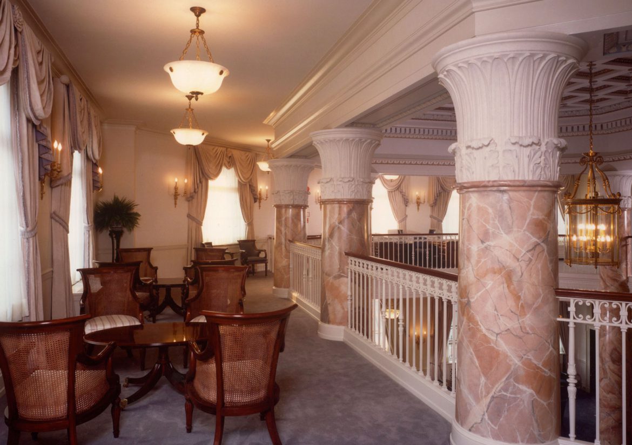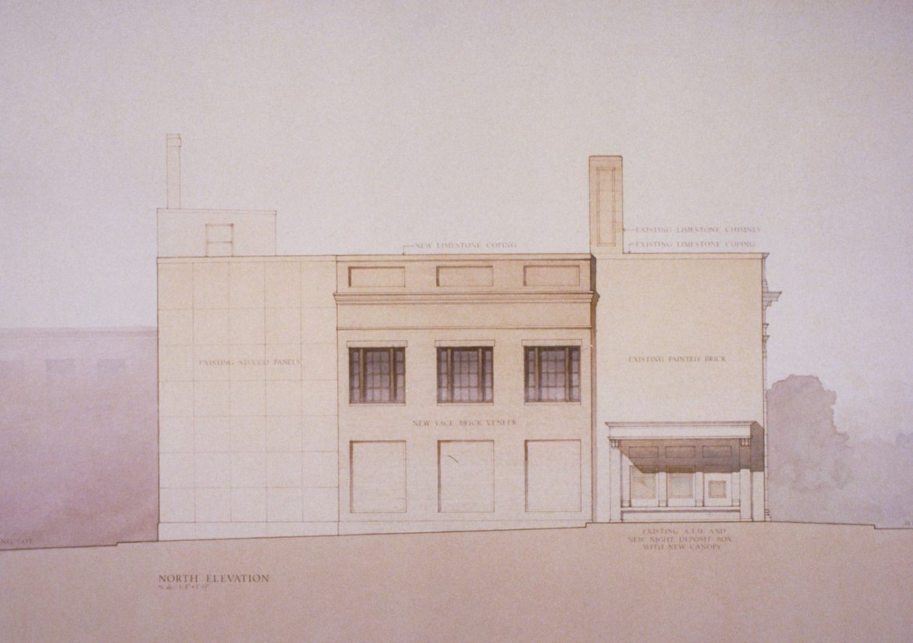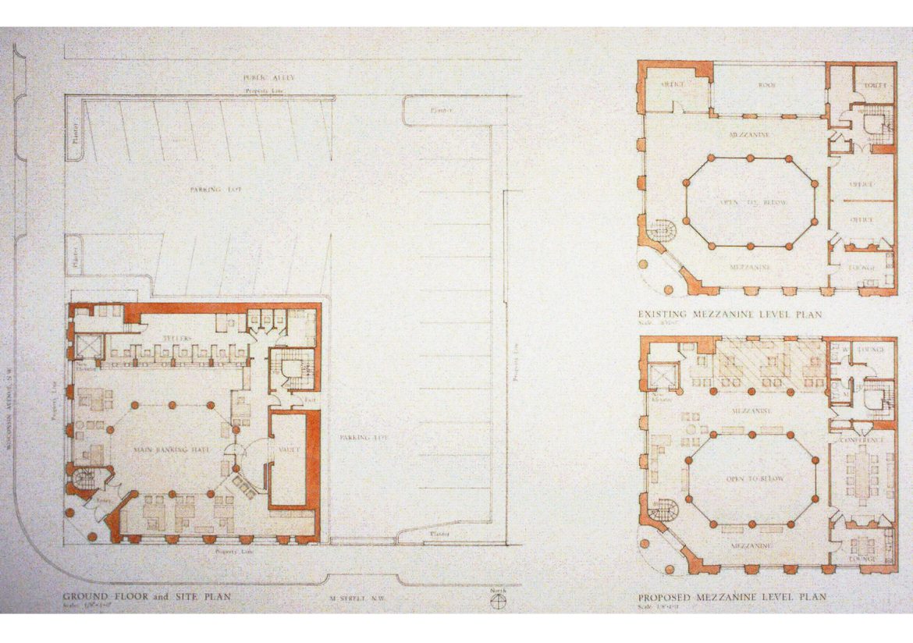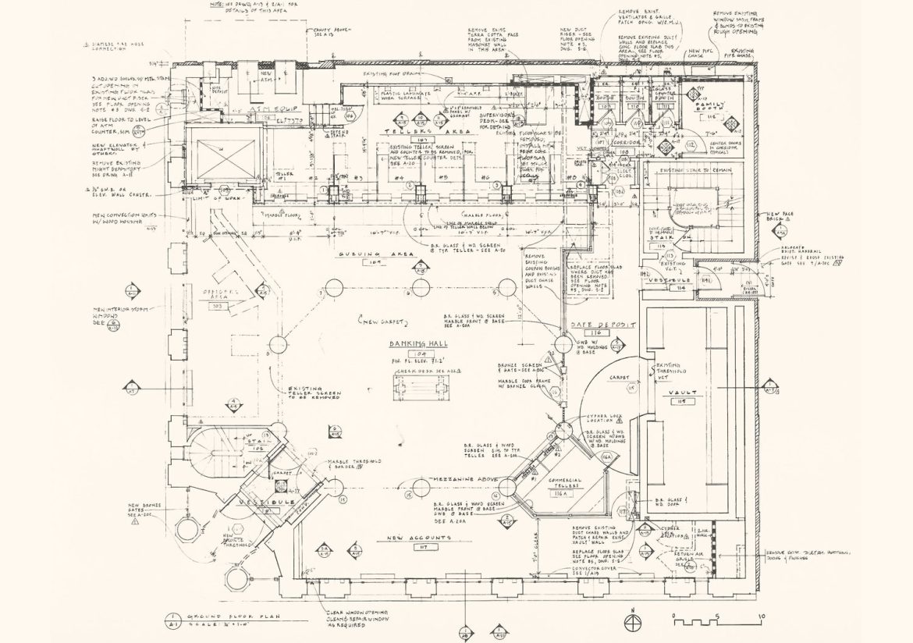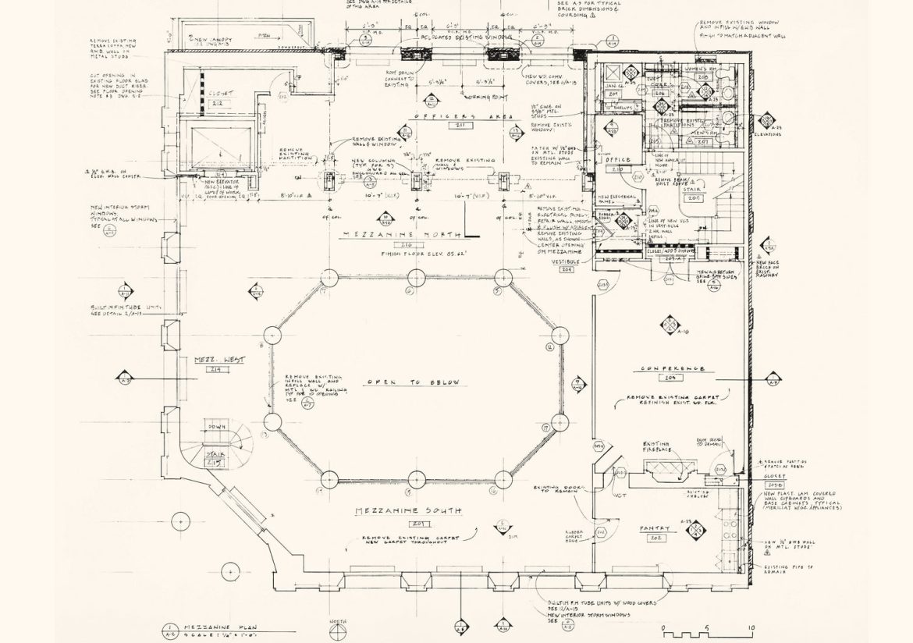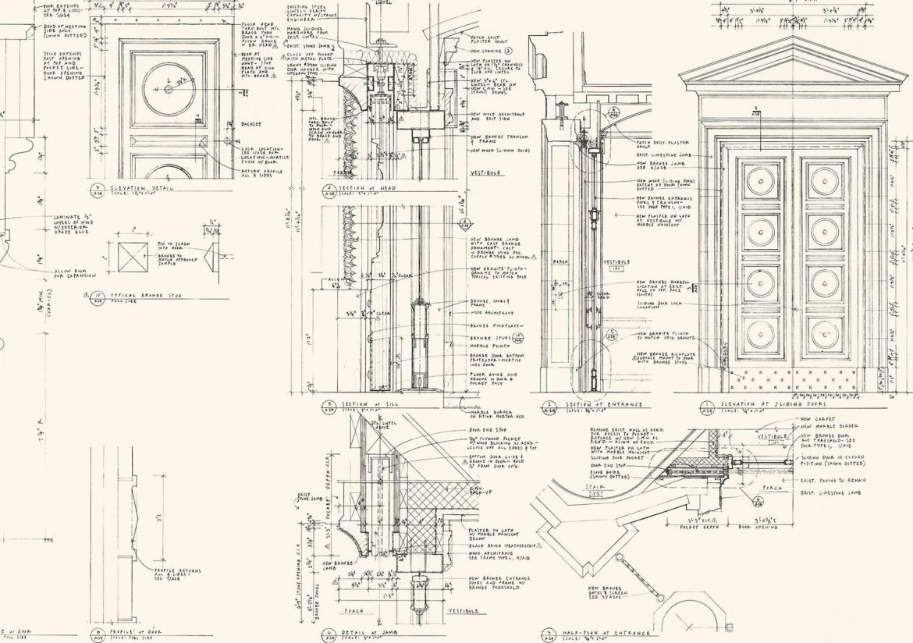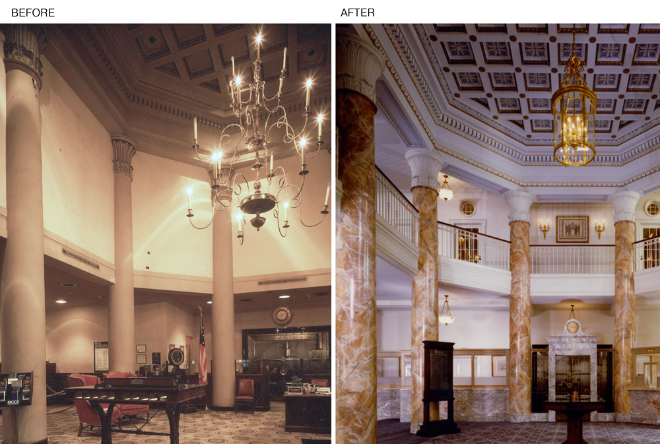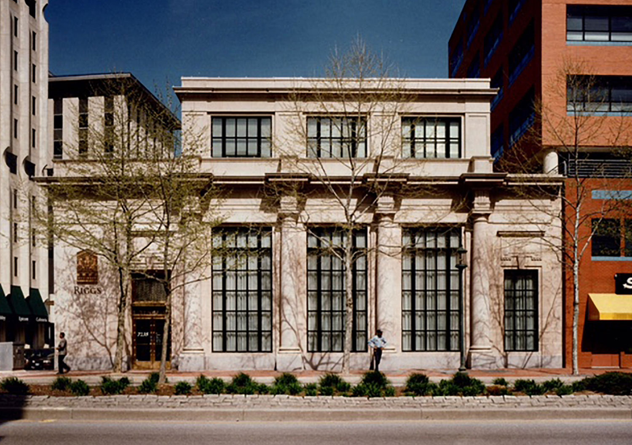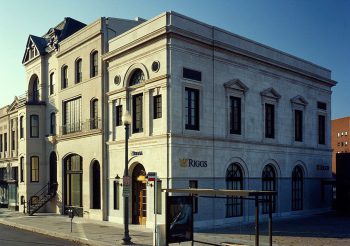F & M Office
The Riggs National Bank
The Farmers & Mechanics Branch of The Riggs Bank, is located in the Georgetown Historic District of Washington, D.C. Marsh and Peters, Architects, designed this landmark structure, which was completed in 1921. This building, at the corner of M Street and Wisconsin Avenue, is an excellent example of early 20th century American Neoclassicism. The interior had been substantially renovated previously, removing much of the original character and dignity of the banking areas. The exterior, while receiving adequate maintenance, was beginning to show signs of deterioration. The aging roof, dome and windows all needed extensive restoration.
Working closely with the client, we undertook the task of bringing the building back to its landmark character, while accommodating new and complex banking requirements. The program involved the complete renovation and restoration of the interior, including an addition to the second floor, the restoration of the limestone facades, and the complete refacing in brick of the former party wall facades. The iconic dome was re-gilded. The mezzanine houses an elegant conference room, which was restored, enhancing some of its magnificent features such as its wood-burning marble fireplace, the herringbone-patterned wood floor, wood wainscot and a back-lit skylight.
