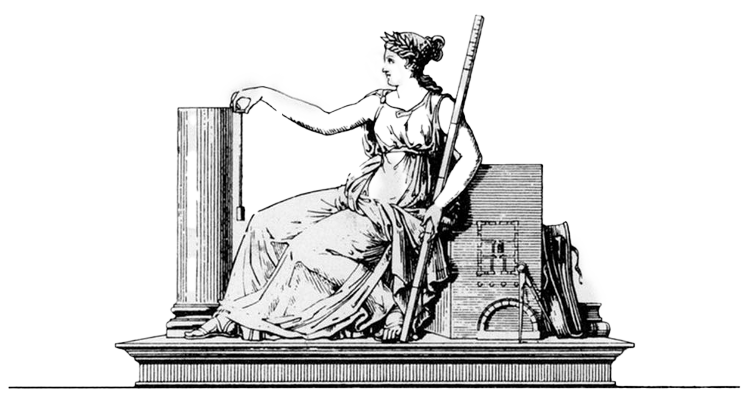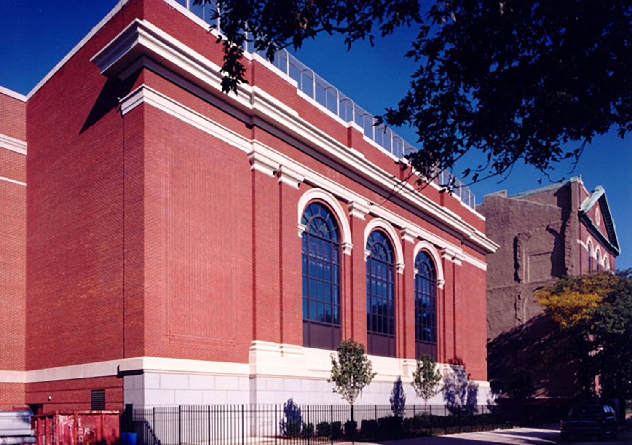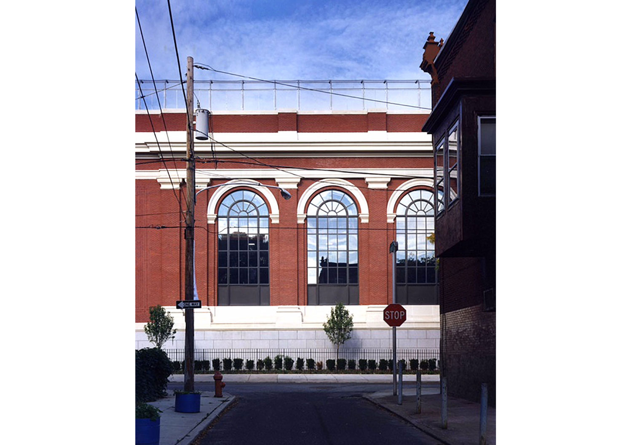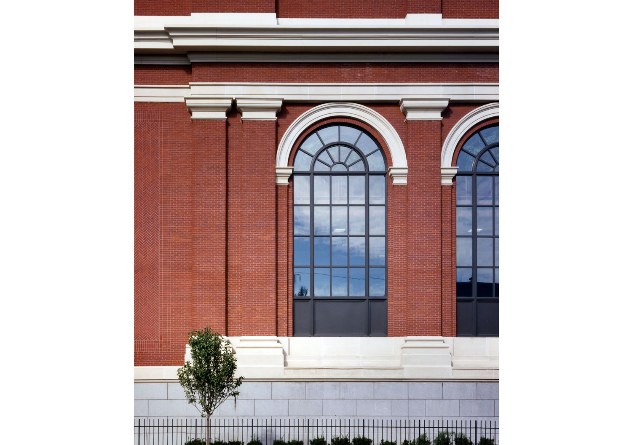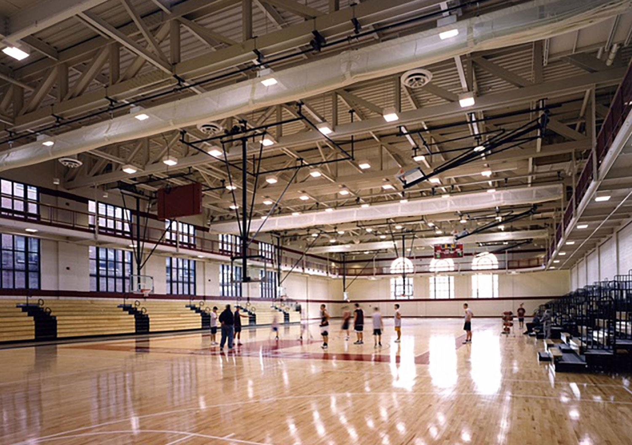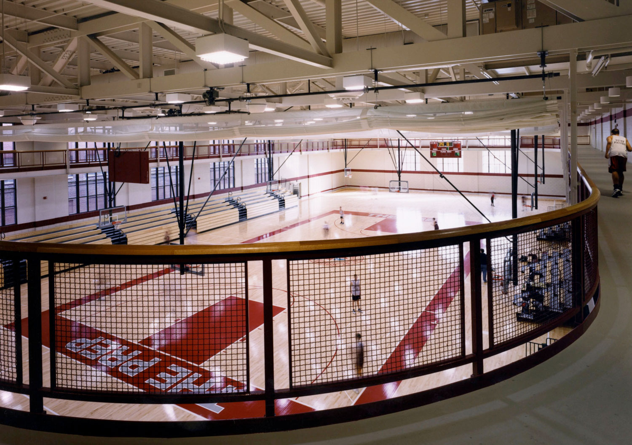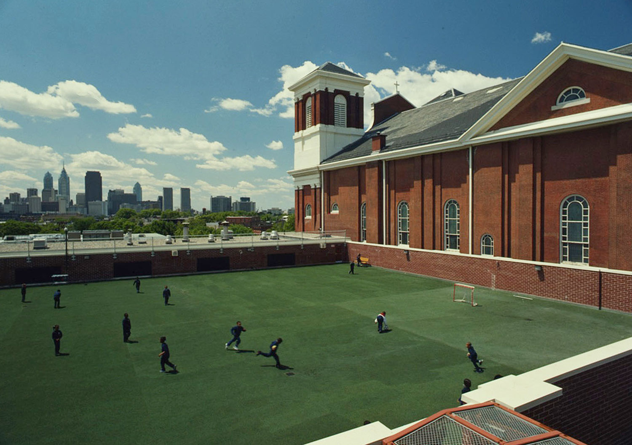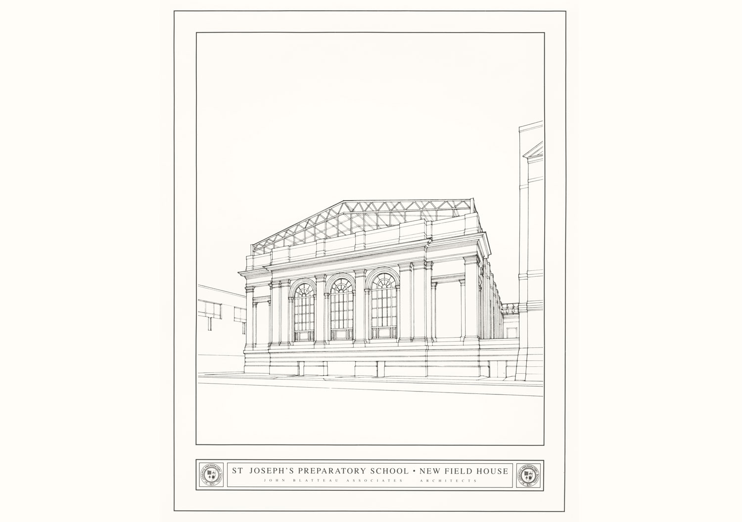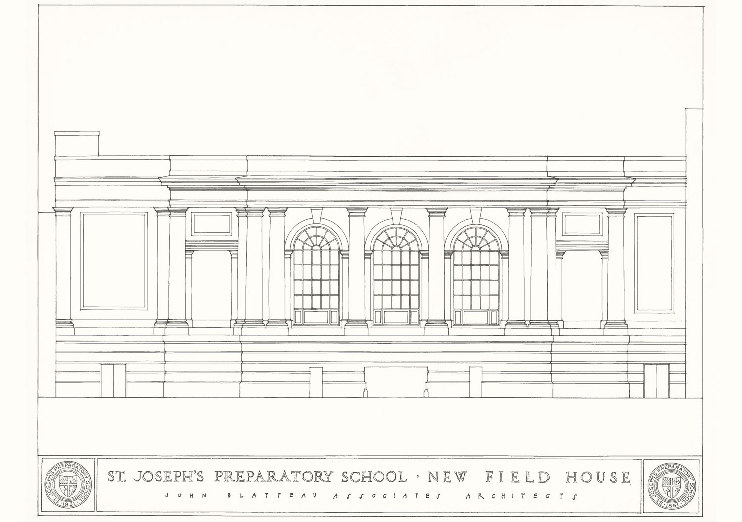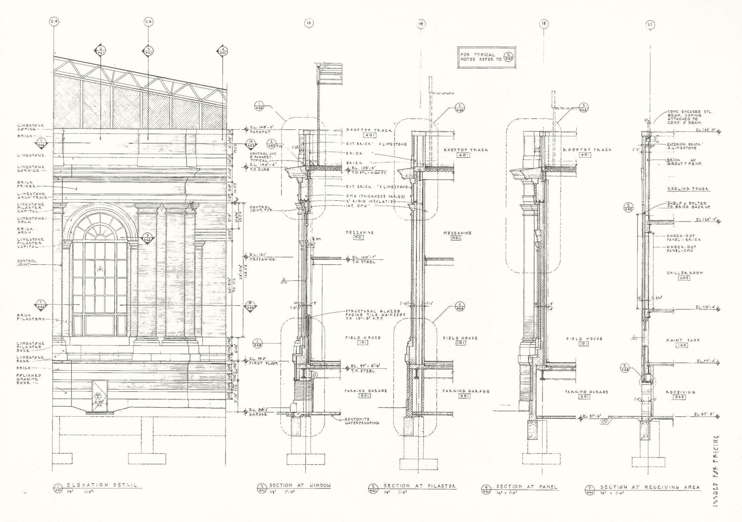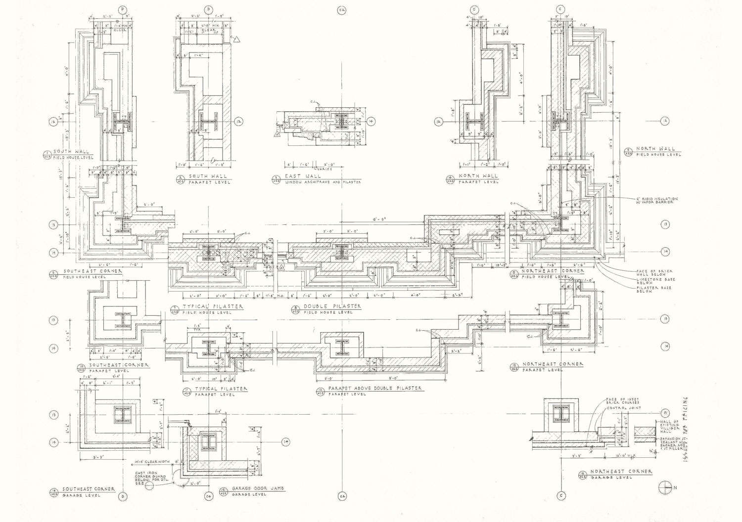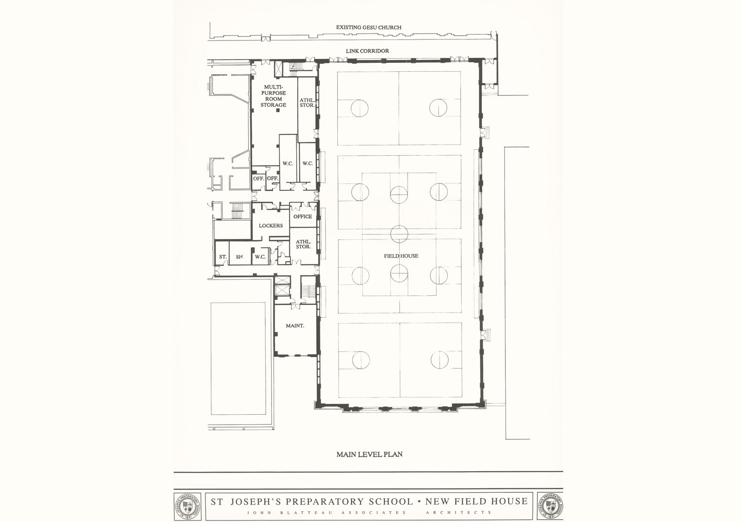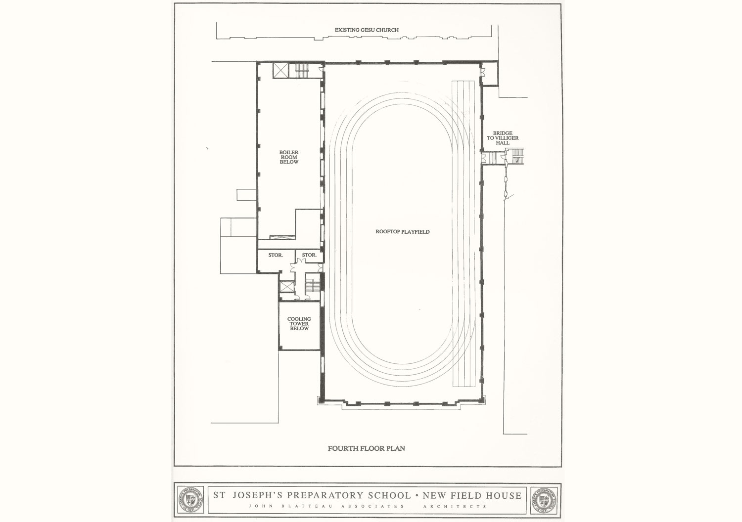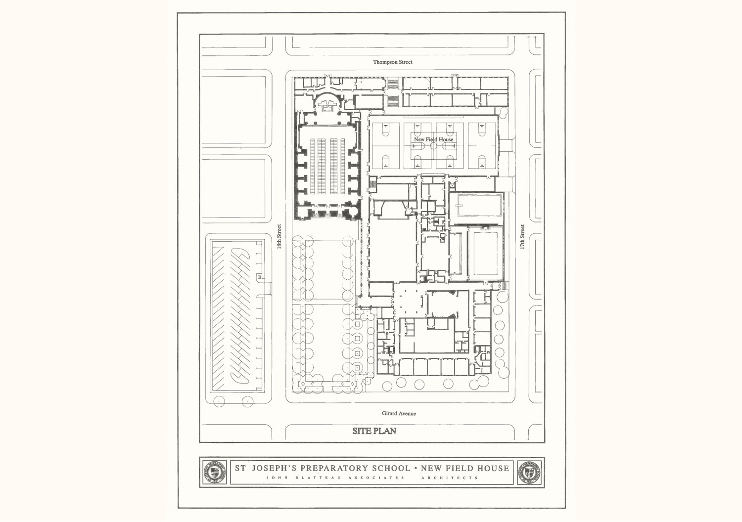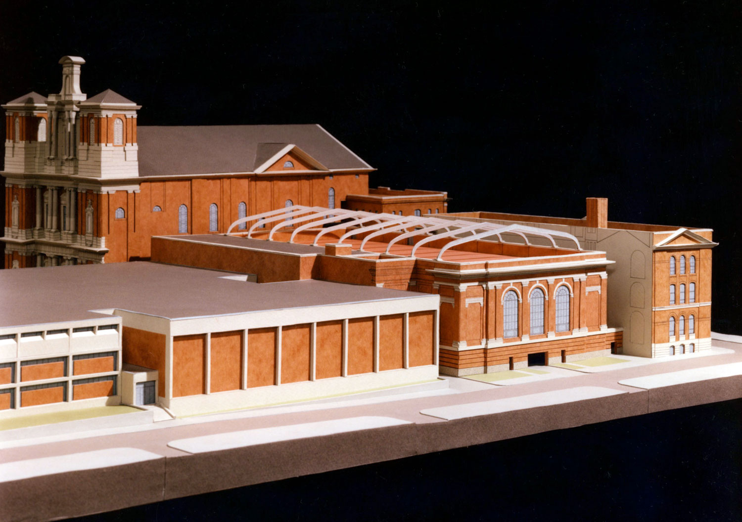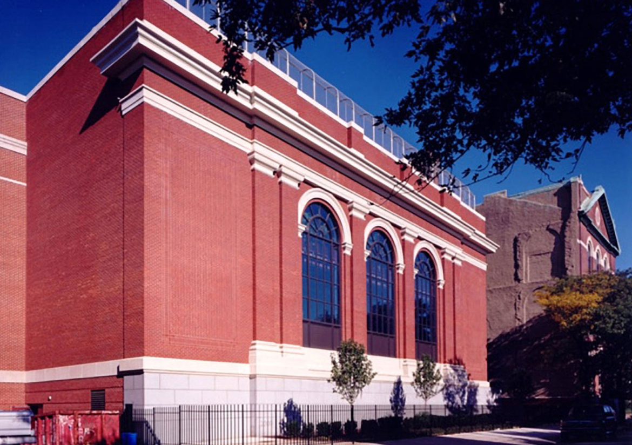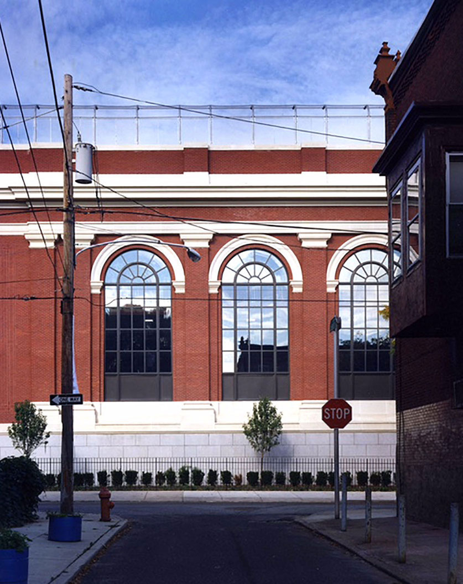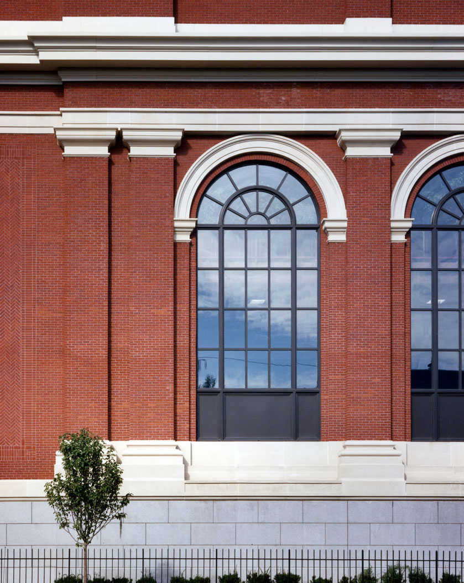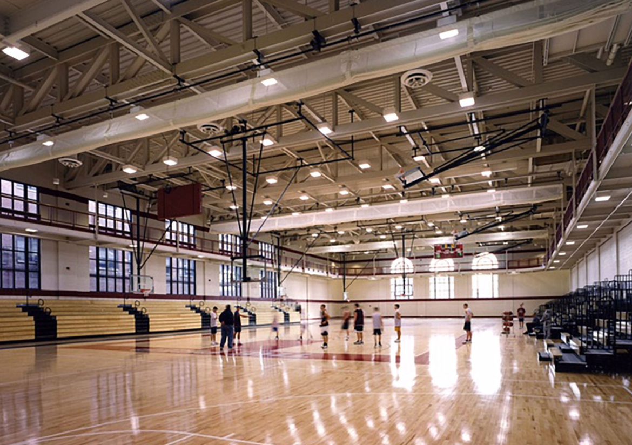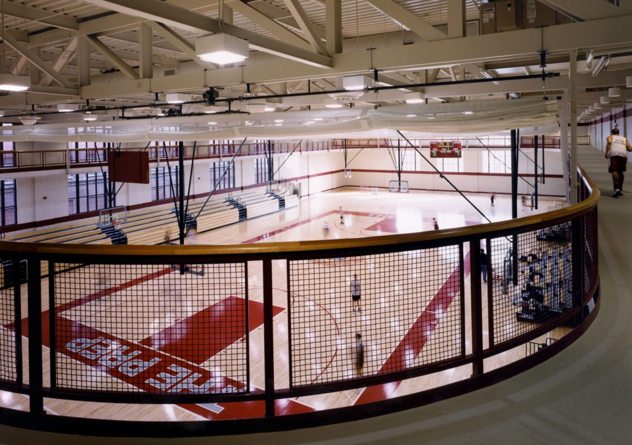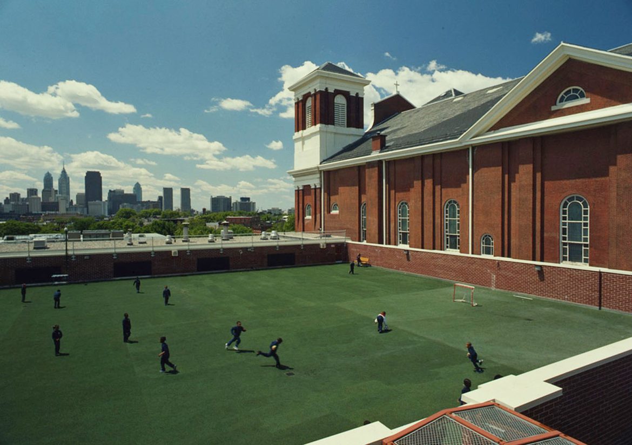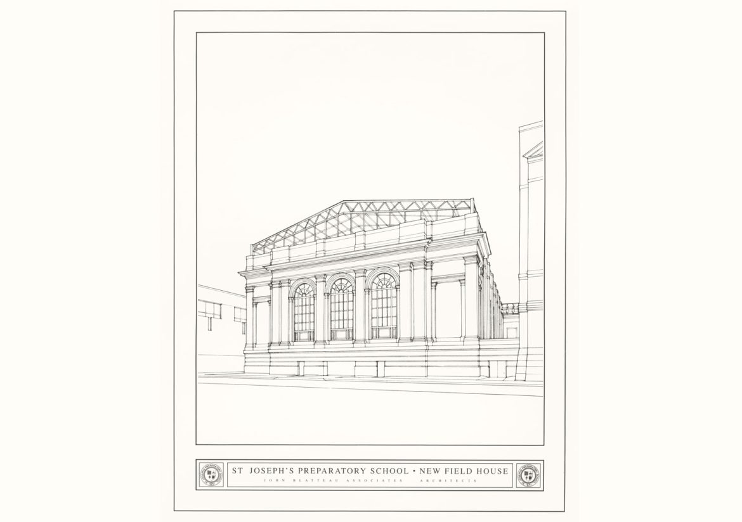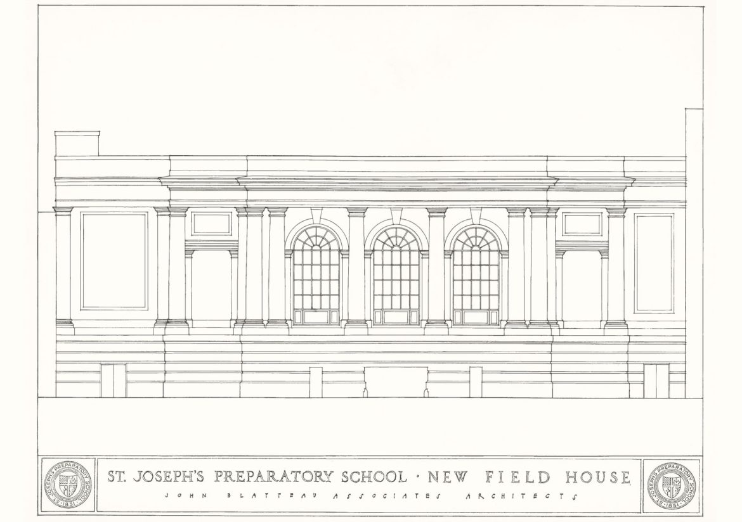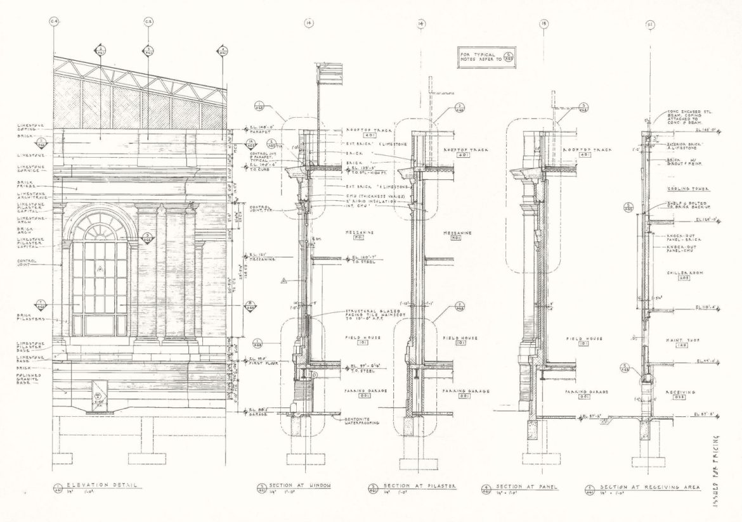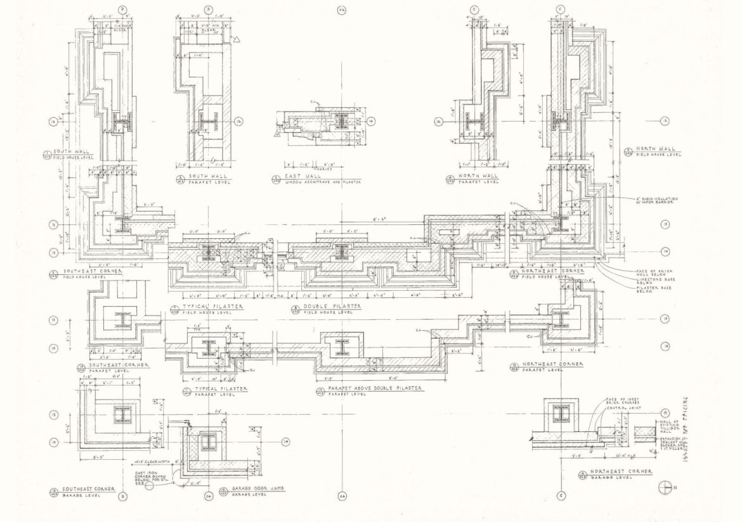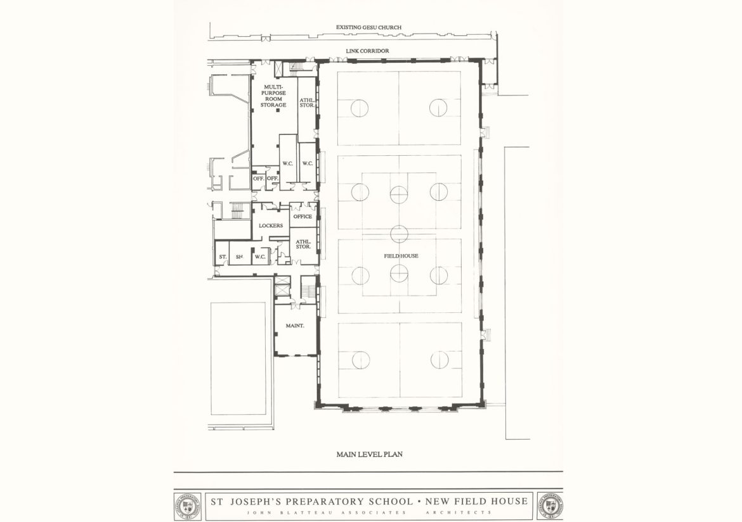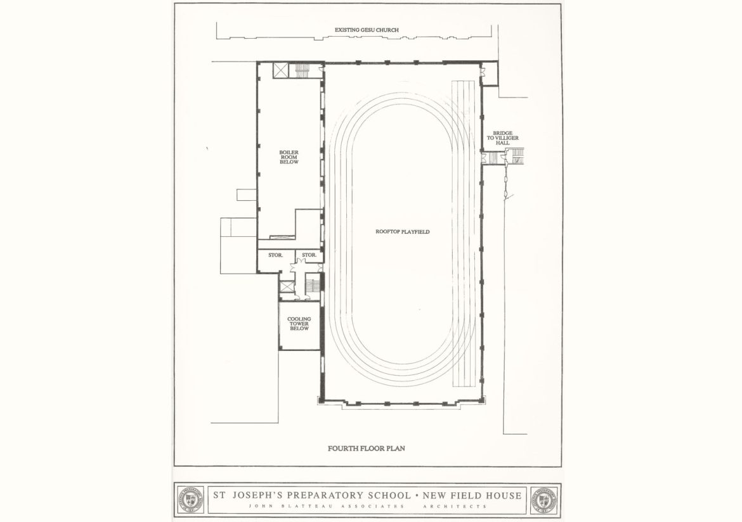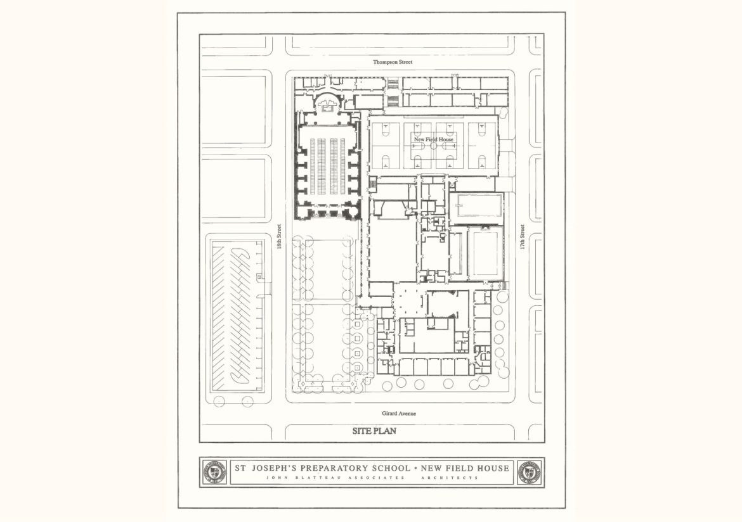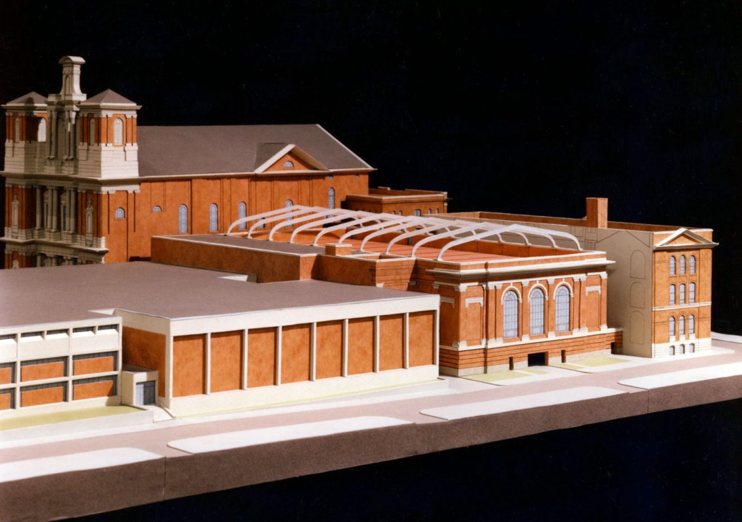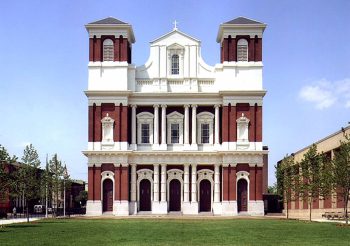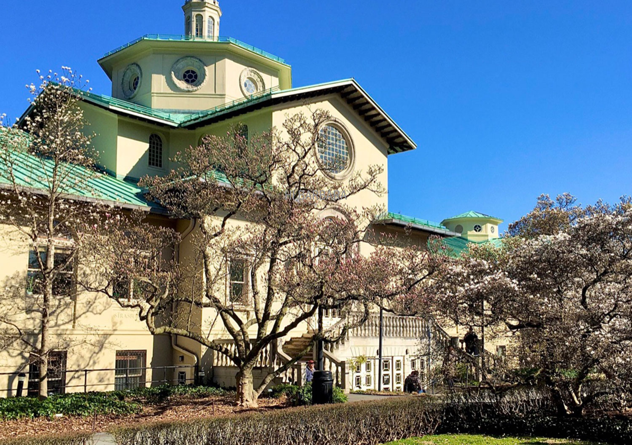KELLY FIELD HOUSE
Saint Joseph’s Preparatory School
The Kelly Field house, with approximately 70,000 square feet of space, was the last project in the Master Plan to be completed for Saint Joseph’s Preparatory School in Philadelphia. A multi-use facility, the Kelly Field house contains four basketball courts, each capable of being used independently, additionally, there is a center “game court”, which is used for league play. There are also ancillary facilities for tennis, volleyball and batting practice, as well as an indoor running track located on the mezzanine level.
The facade of the Kelly Field house takes its design inspiration from the important and historic Church of the Gesu, which is both the physical and spiritual heart of the campus. It also responds to the architecture of the adjacent Gesu Grammar School. The field house uses the same pallet of materials, granite for the base and brick with limestone trim for the main body of the facade. The buildings share other design elements including the arched windows and limestone string-courses. These design elements clearly relate the new structure with the old. They mark the field house as a public building that respects the scale and texture of its row house neighbors. The Kelly Field house is supported by the Service Building, a 45,000 square foot facility that contains weight rooms, locker rooms, showers and coaching rooms for all sports, for both home and visiting teams.
The interior of the Kelly Field house measures approximately 110 feet by 260 feet. It is supported by fourteen, 8 foot deep, clear span, steel trusses, giving the interior a truly heroic proportion, with seating for approximately 1000 spectators for athletic events. The space can also accommodate the entire student population for rallies and other gatherings. Three monumental arched windows facing east as well as five monumental square headed windows on the north light the interior.
The rooftop play field provides almost 30,000 square feet of open play space in the middle of the school’s dense North Philadelphia neighborhood, and is organized such that the Prep and the adjacent Gesu Grammar School have equal access. Please refer to the related Saint Joseph’s Preparatory School and Church of the Gesu projects.
