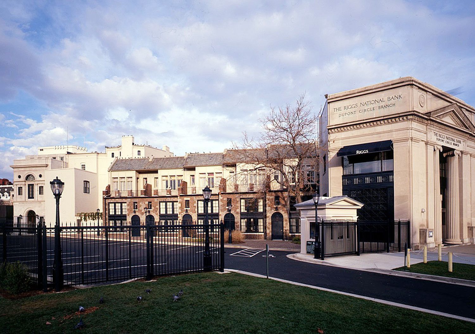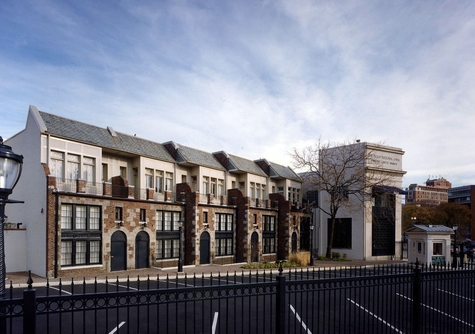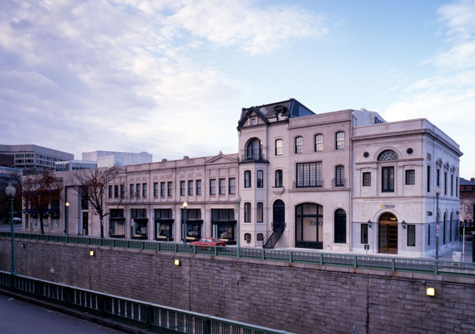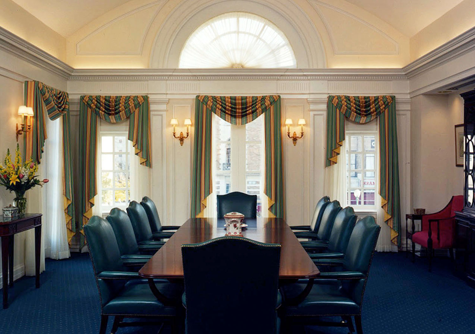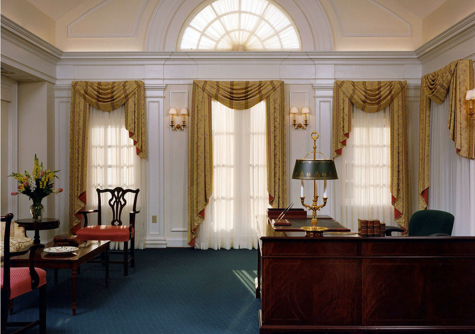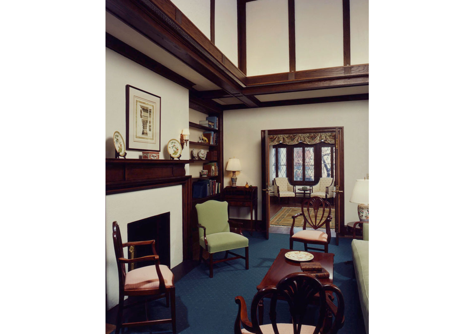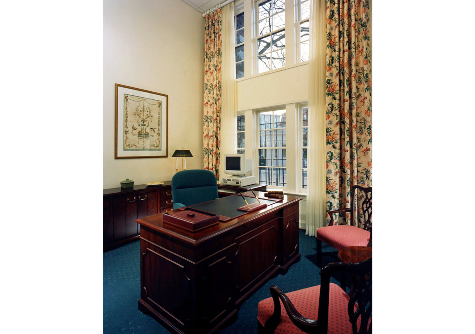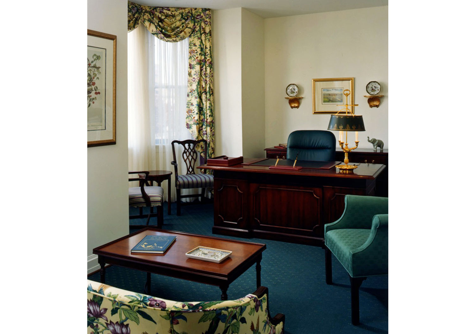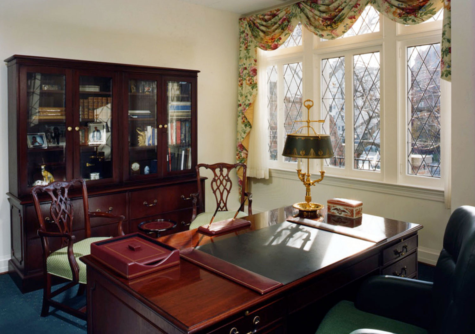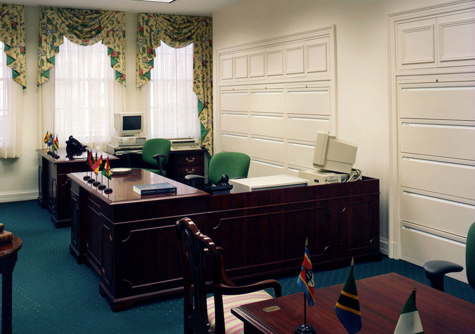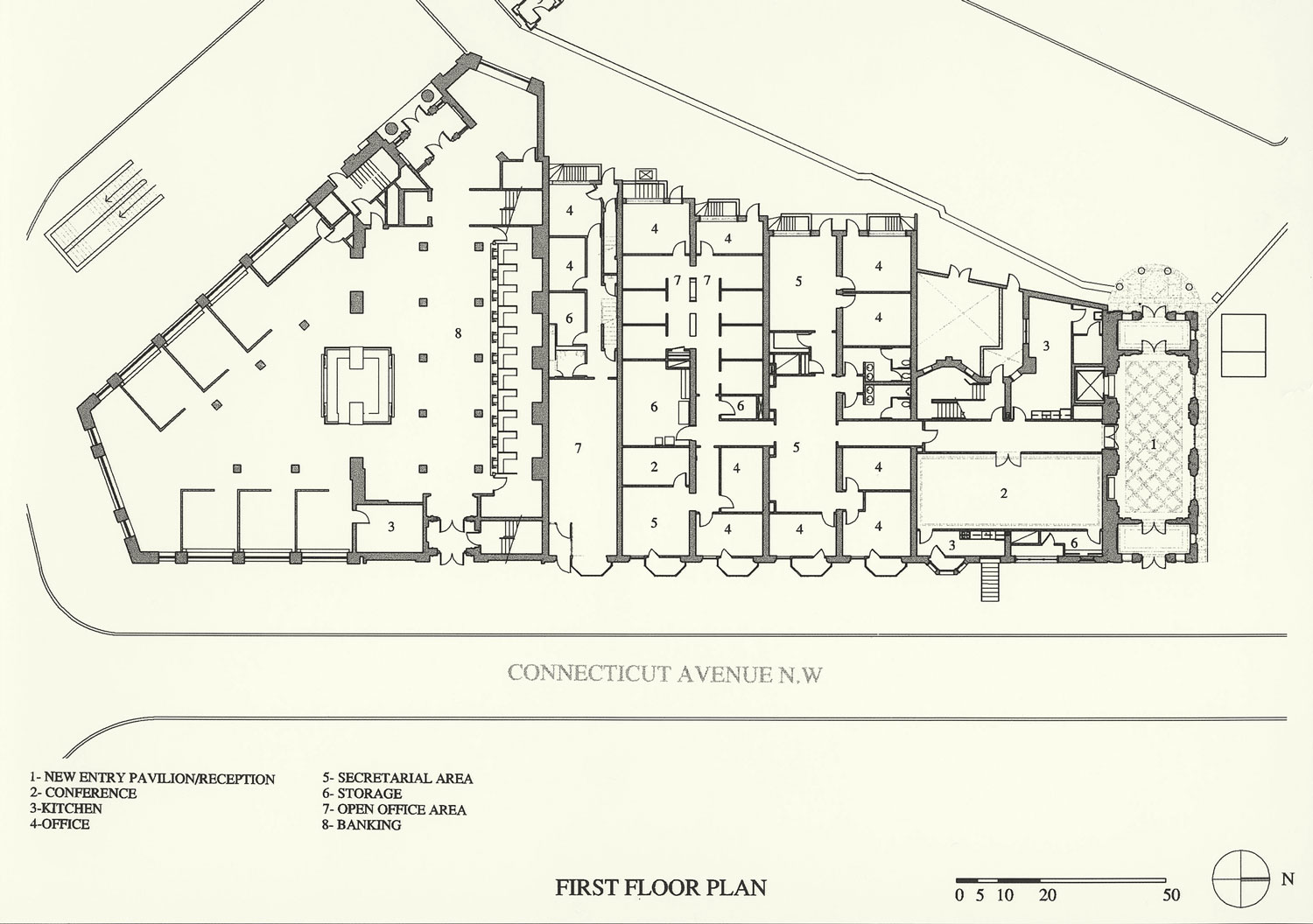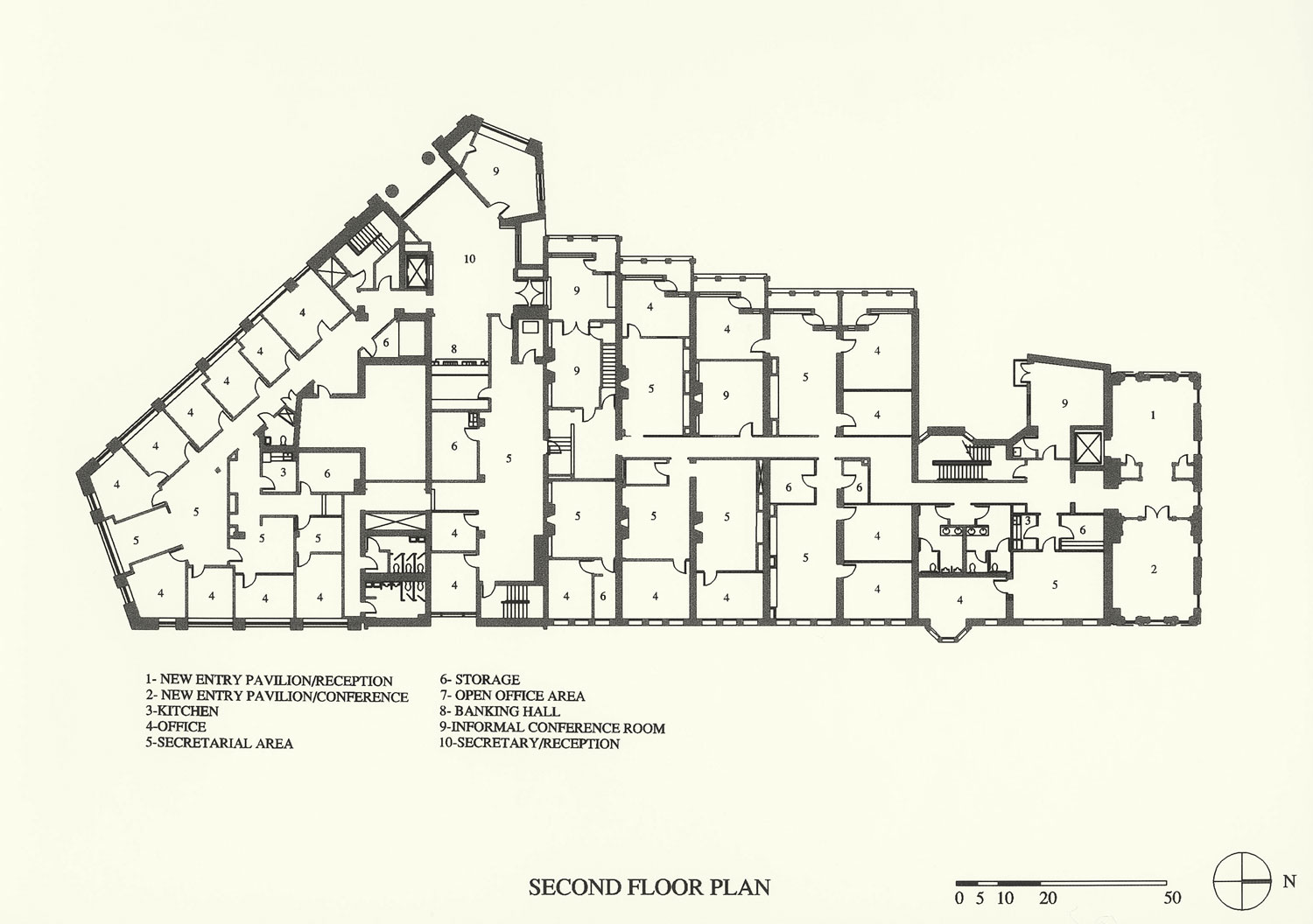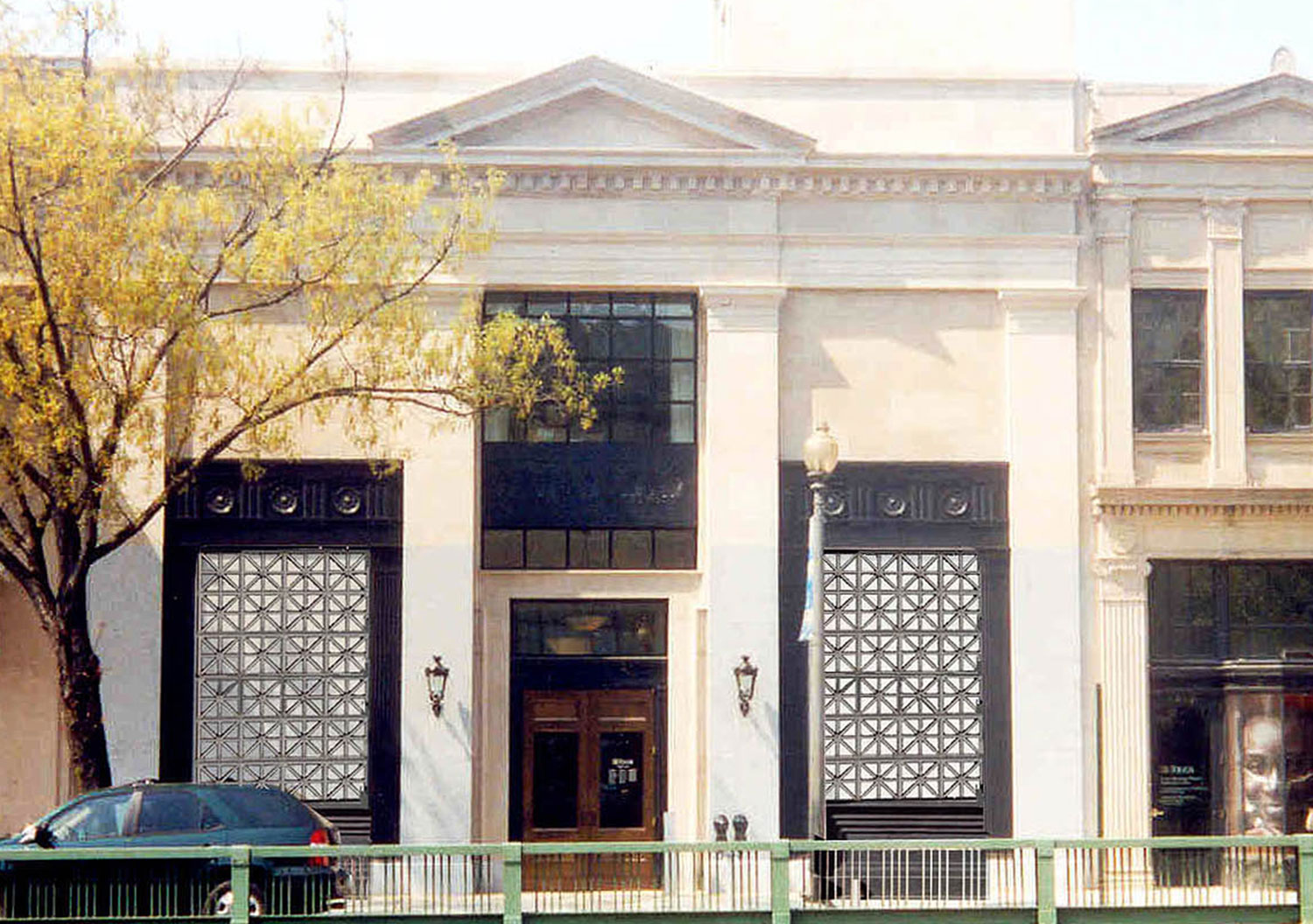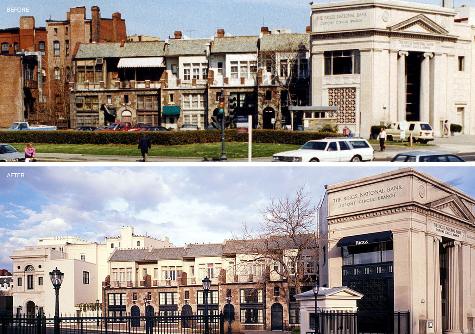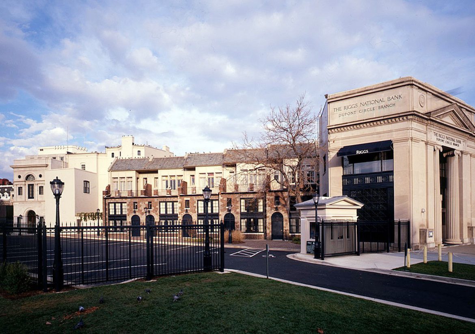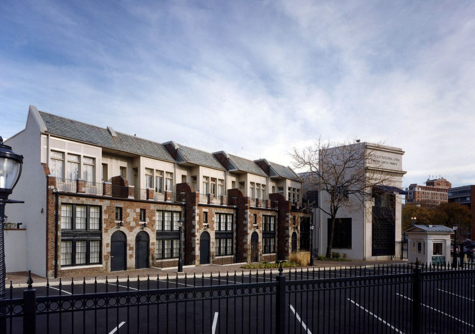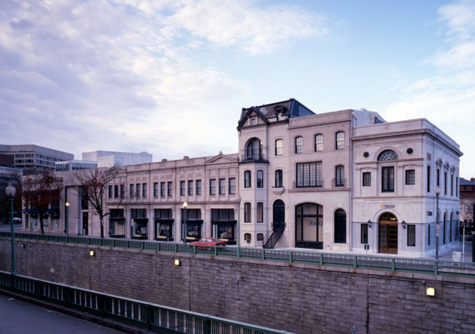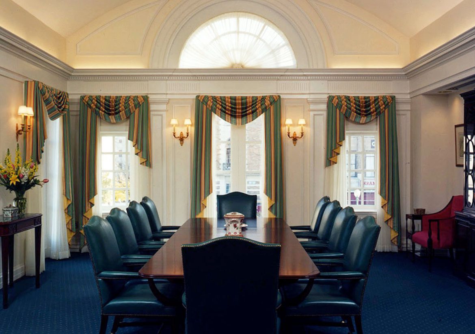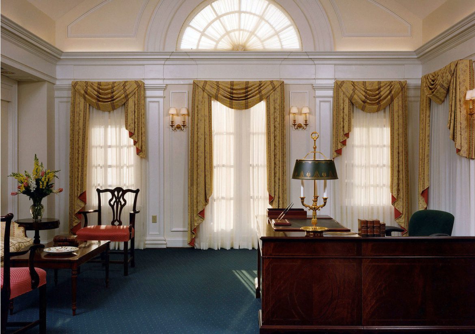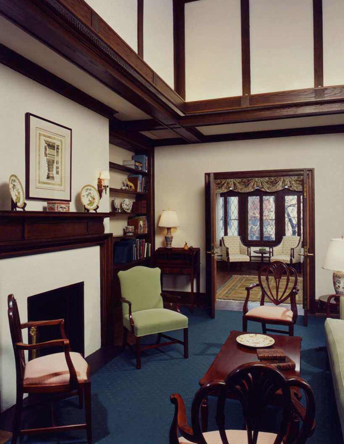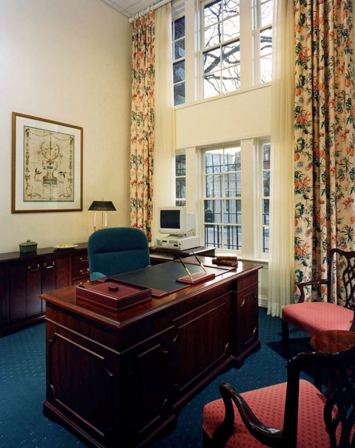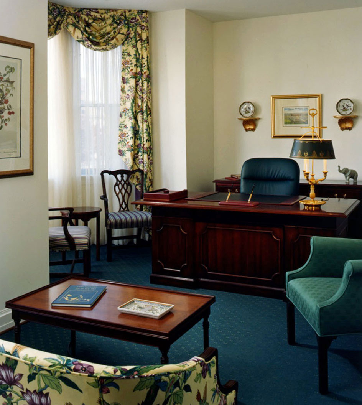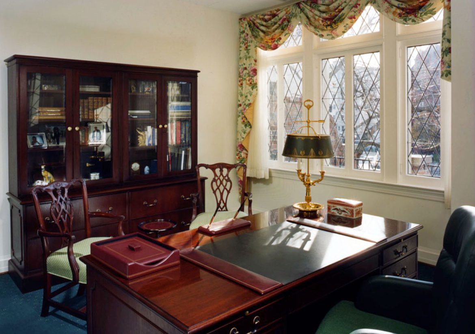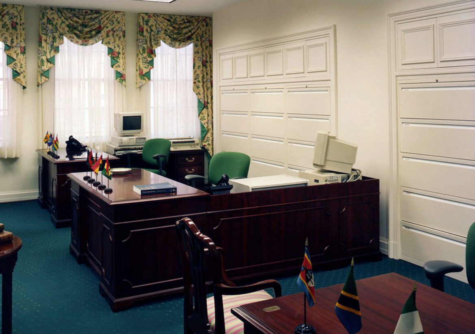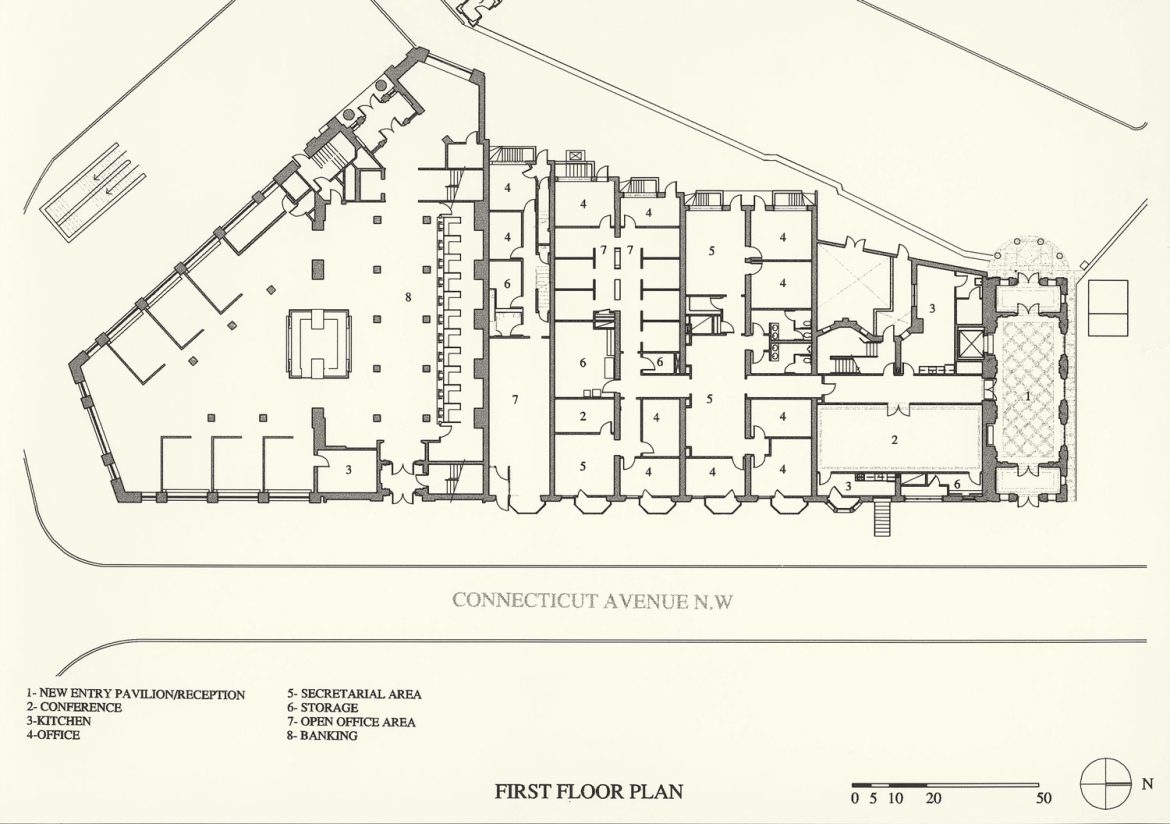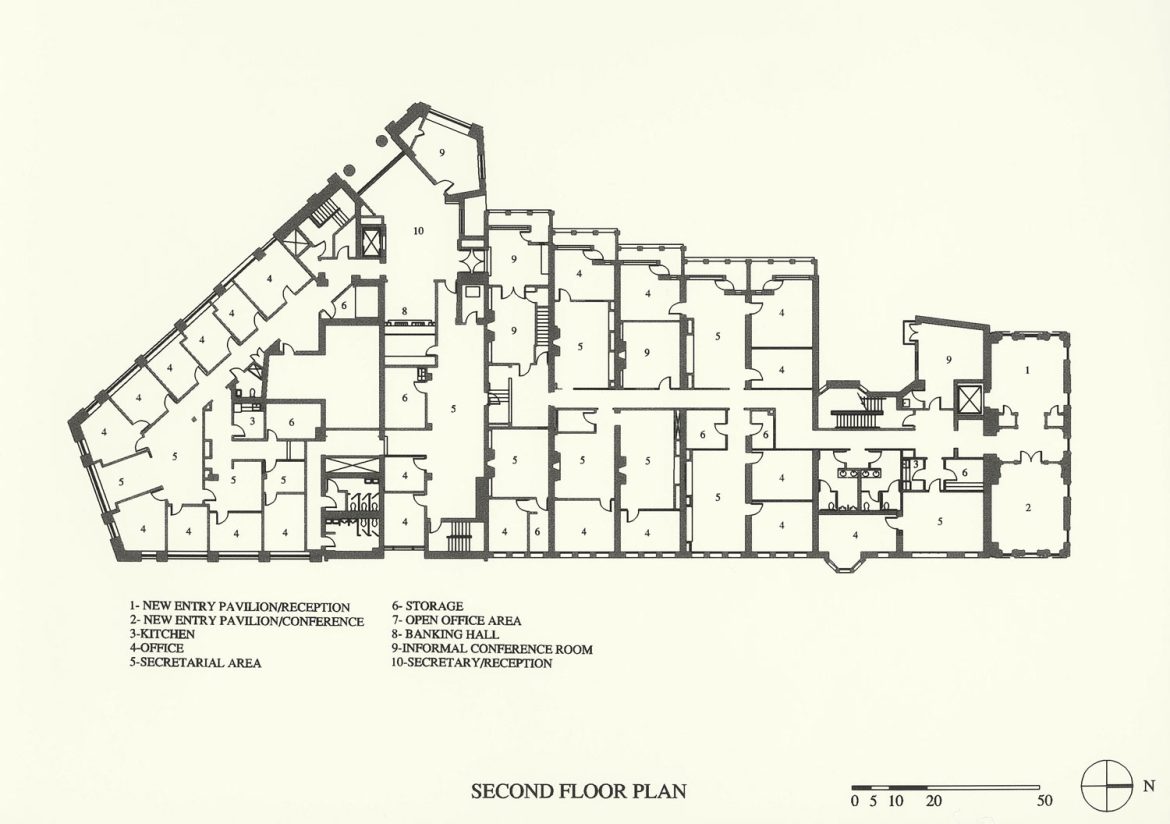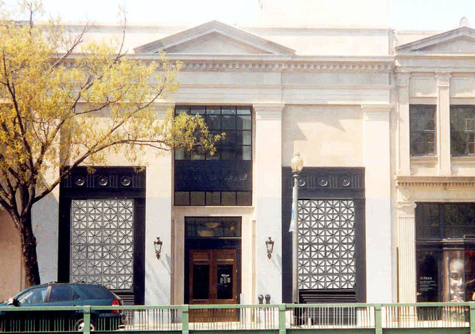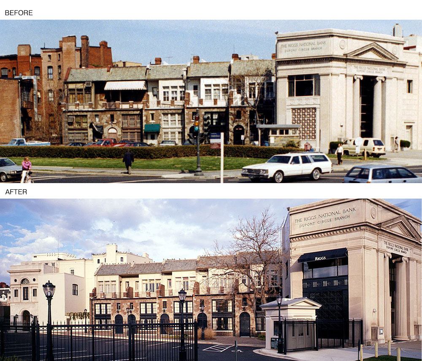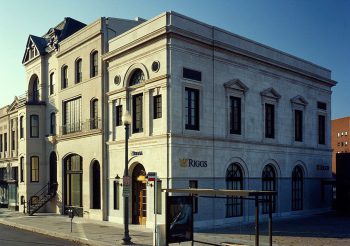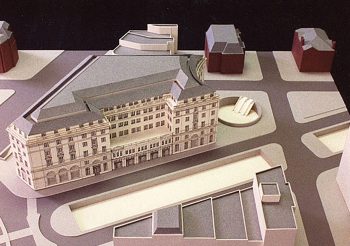INTERNATIONAL BANKING
Riggs National Bank
The renovation to the 1500 Block of Connecticut Avenue by the Riggs Bank included the existing Riggs Bank building, plus seven townhouses, which created a 44,000 square foot office area for 80 members of the International Banking Division.
Even though the townhouses were renovated to meet contemporary programmatic needs, their facades were restored and the interiors still maintain much of the character of the original buildings. Wherever feasible, fireplaces with original mantels and wall sconces were reused. Refurbished skylights allow natural light to penetrate the interior spaces and many rooms maintain their English Style beamed and stucco walls. The second floor offices facing onto Twentieth Street retain their leaded diamond pane windows and glass doors leading to private terraces.
Along Connecticut Avenue, the facades of the townhouses were renovated to maintain their original commercial character. The bay window storefronts, which had been previously removed, were returned. The stamped metal frieze and decoration, as well as the marble base were built to carefully match original materials.
Facing Twentieth Street, the rear half-timbered, brick and stucco facades were also renovated to maintain the existing residential feeling of an English Tudor Village. The lighting and the landscaping were improved and additional parking was also provided. The alleyway at the rear was turned into a brick walkway with a park-like setting, creating the feeling of a mews.
Please also refer to the related Dupont Circle Development and Paul Cushman III Pavilion Riggs National Bank projects.

