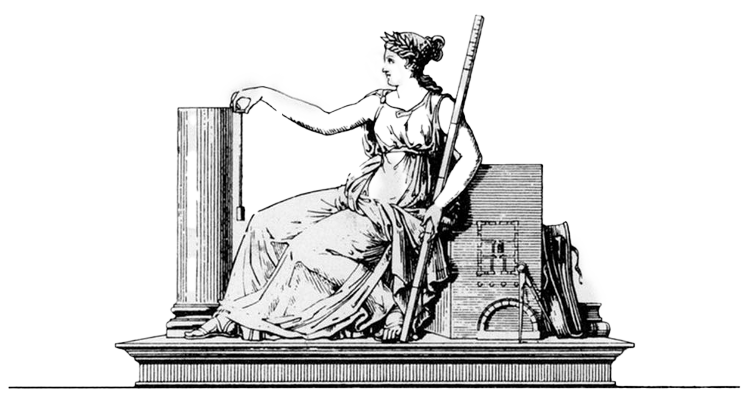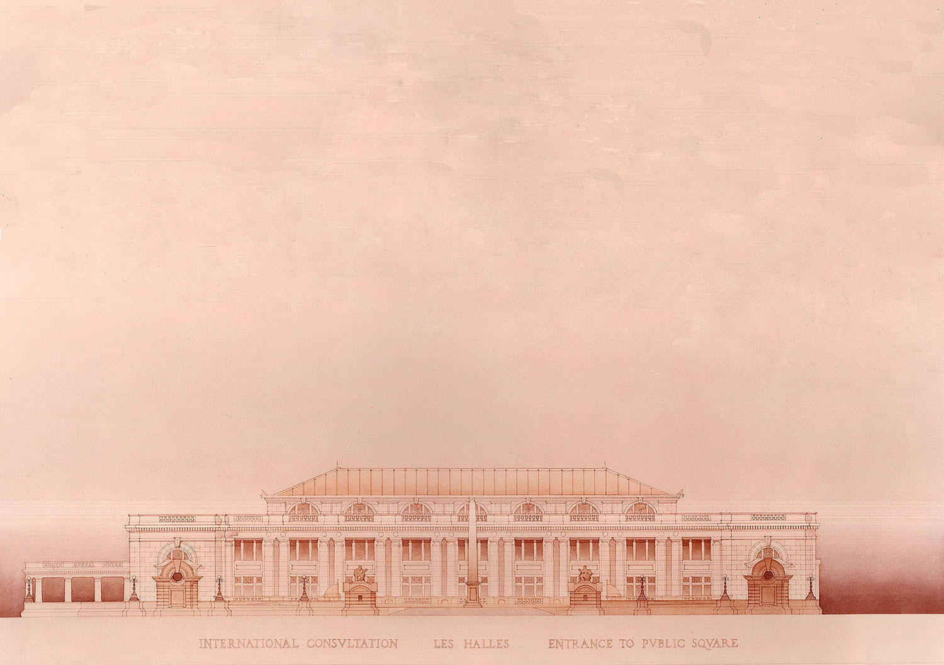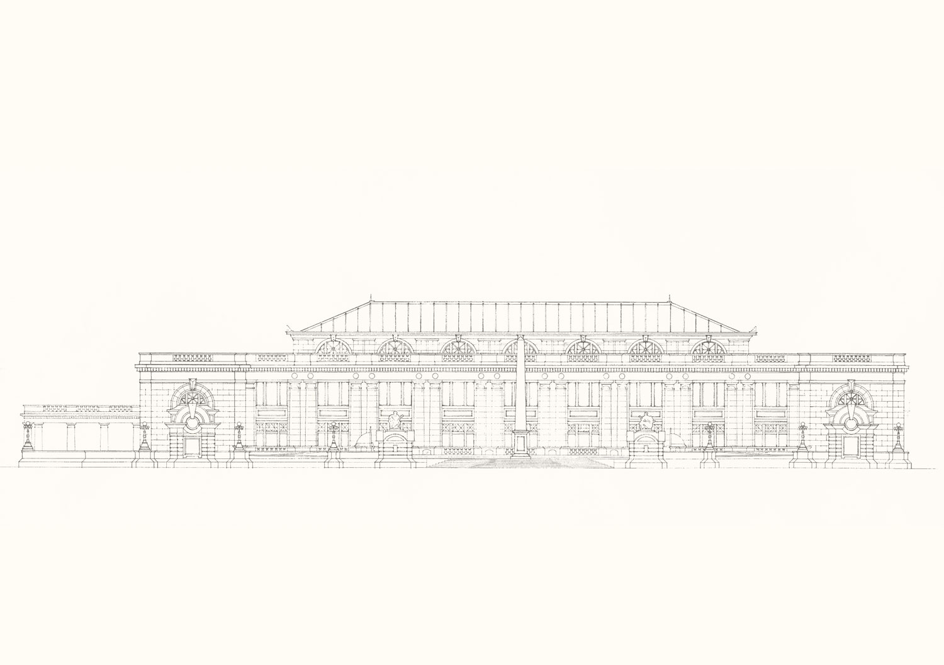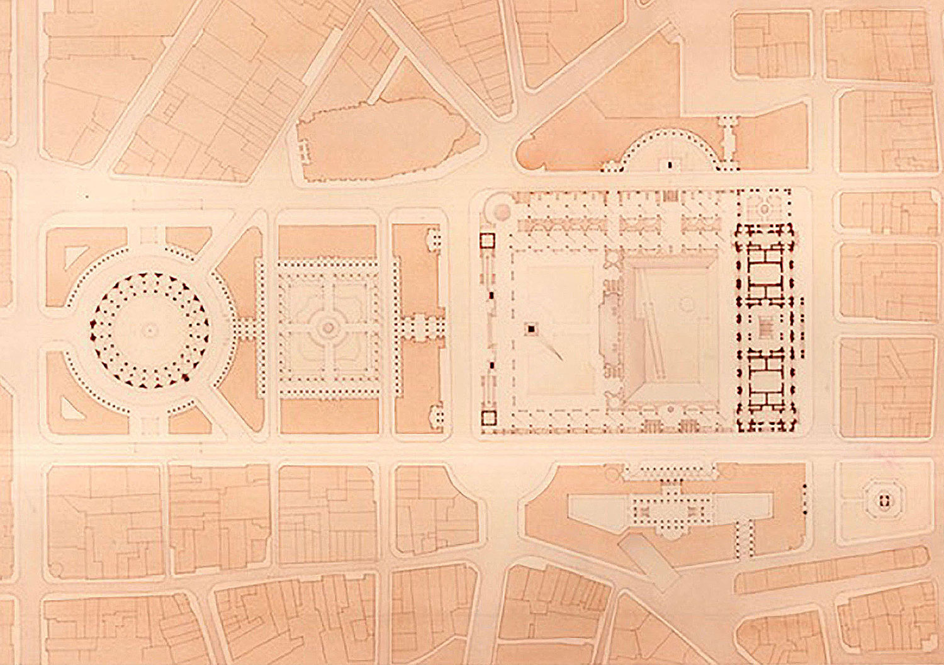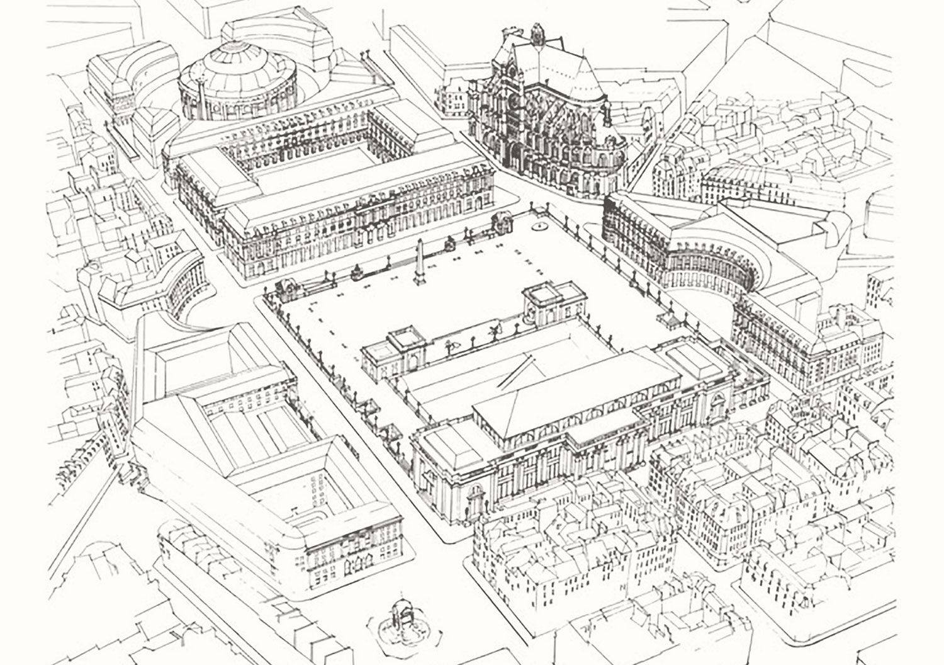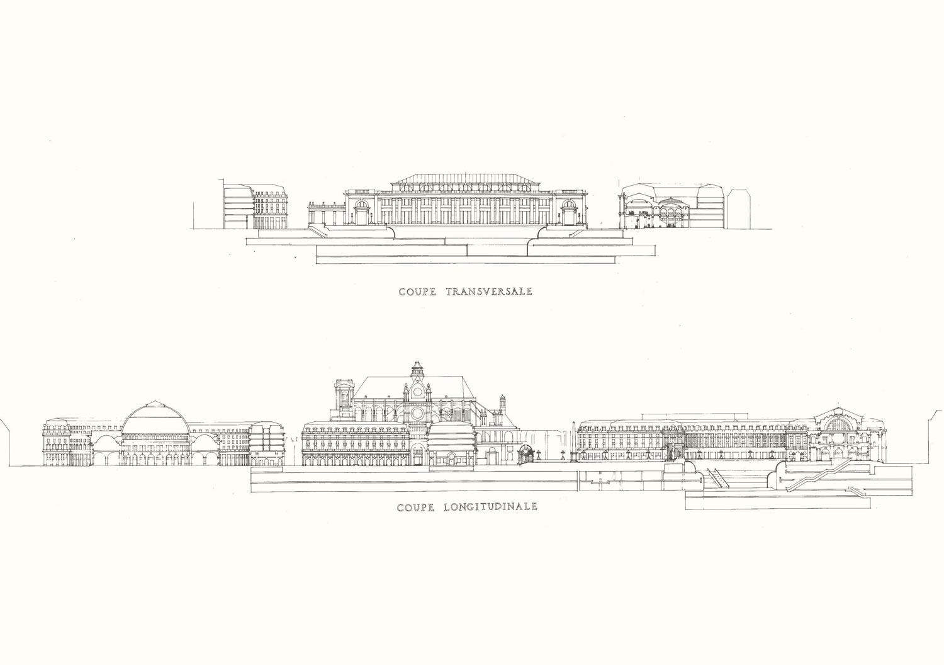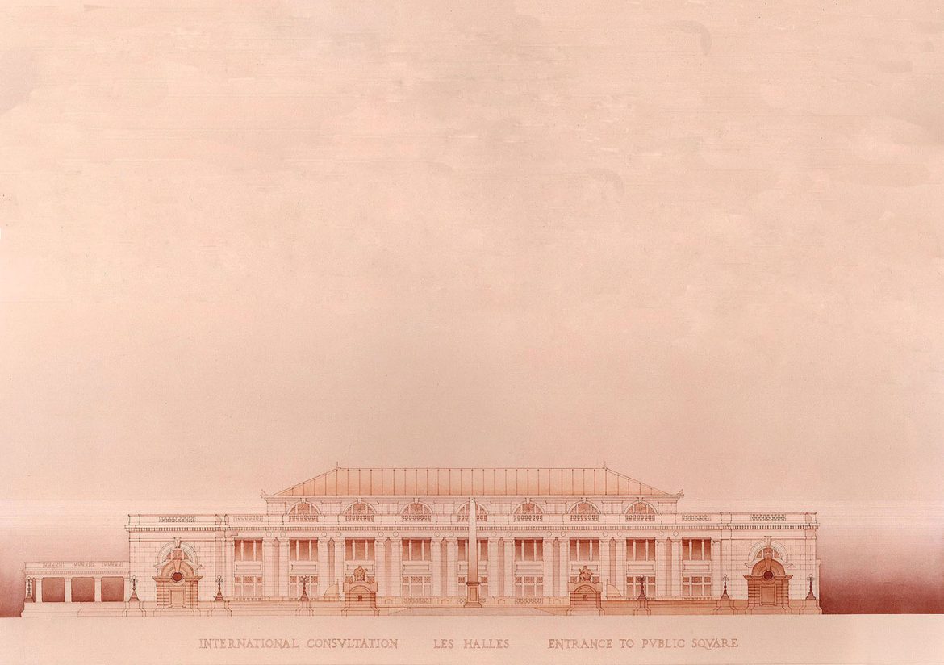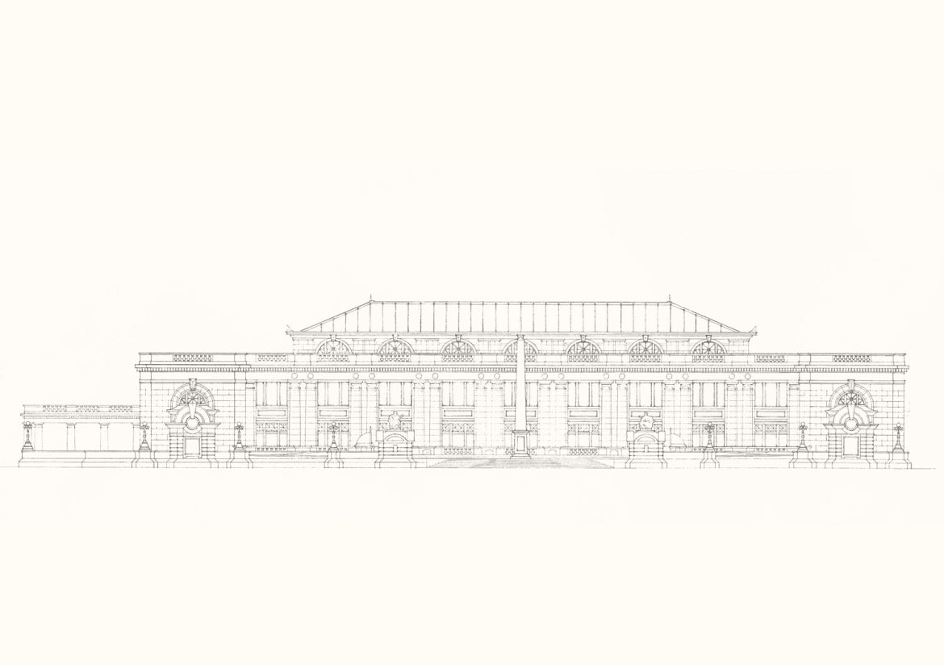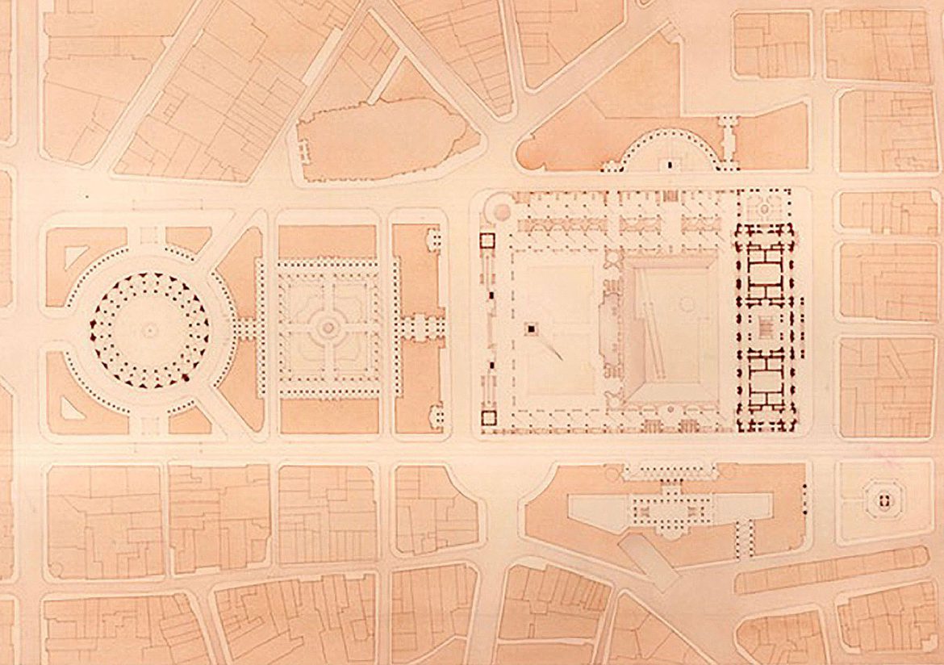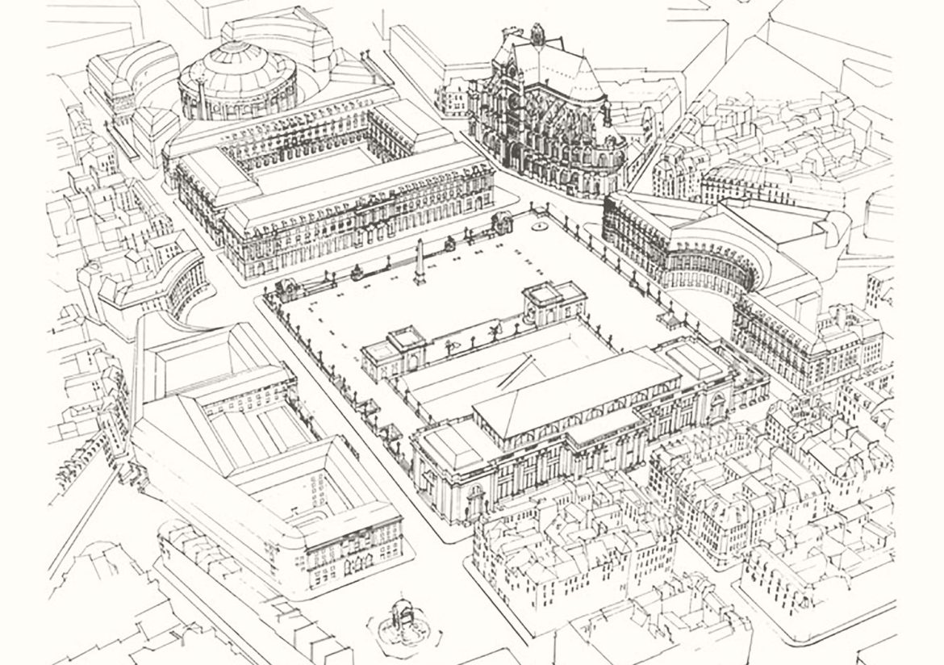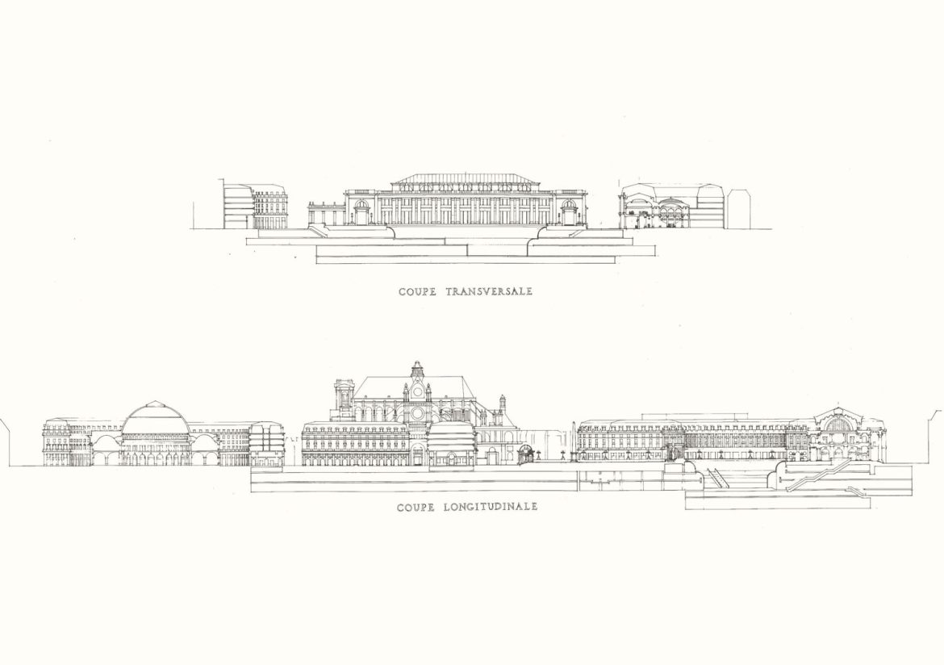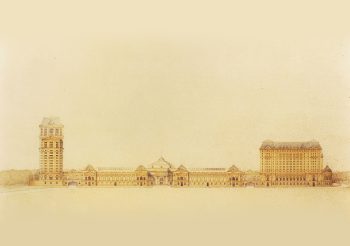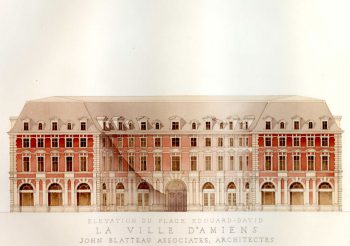LES HALLES DEVELOPMENT
Paris France
Public Markets have been located in the center of Paris for much of the previous 10 centuries. This area was know as the “Belly of Paris” and continued as such with the building of the Glass and Iron Pavilions, known as Les Halles, designed by Victor Baltard in 1863. The City of Paris decided to celebrate the Market’s centenary with the brutal and barbaric destruction of these marvels of iron and glass construction.
Their half-hearted and totally ineffectual response to the outcry over the destruction of Baltard’s Markets, dubbed by some, “le trou des Halles”, an eyesore, was to build a major transit hub, with a shopping mall added as an afterthought!
In 1979 an independent consultation was proposed. What better way to repair this scar on the face of Paris than by the backward glance. Since the 16th century. Public Squares, such as the Place des Vosges, the Place Dauphine, the Place des Victoires and the Place Vendome have defined and established the urban character of Modern Paris.
Our* proposal is focused along a major organizing axis which extends West to East, linking the Bourse de Commerce and the proposed new Palais Baltard. An Obelisk, centered on this axis, is the focal point of the design and acts as a terminus for the Rue Pont Neuf. In between the Bourse de Commerce and the Obelisk a new Public Square, surrounded by buildings, much like the Place des Vosges, further strengthens the connection of this new Place with the Urban History of Paris. The buildings that surround this Place are based on the style of architecture of the 17th and 18th century.
The new Palais Baltard shares in the heritage of other important Parisian public buildings such as Gabriel’s designs on the Place de la Concorde, his Ecole-Militaire, which terminates the Champ De Mars, and Garnier’s Opera, the focal point of the Avenue de L’Opera. The Palais Baltard with its massive entrance Pavilions, has a monumental character and scale worthy of this important location.
* John Blatteau, Stephen Bonitatibus and Ronni Rosenblatt are the designers for this proposal for Les Halles.
