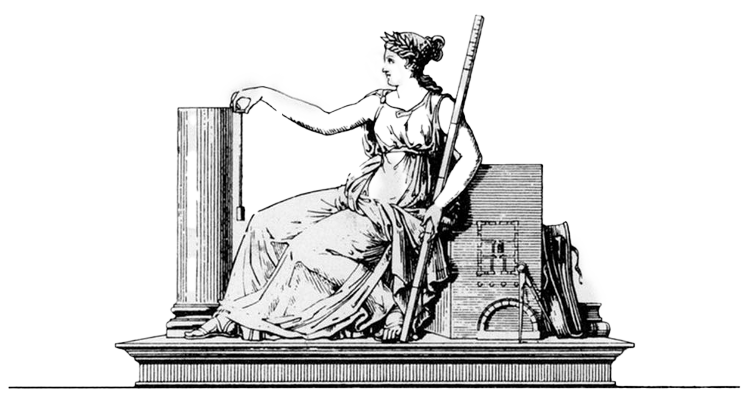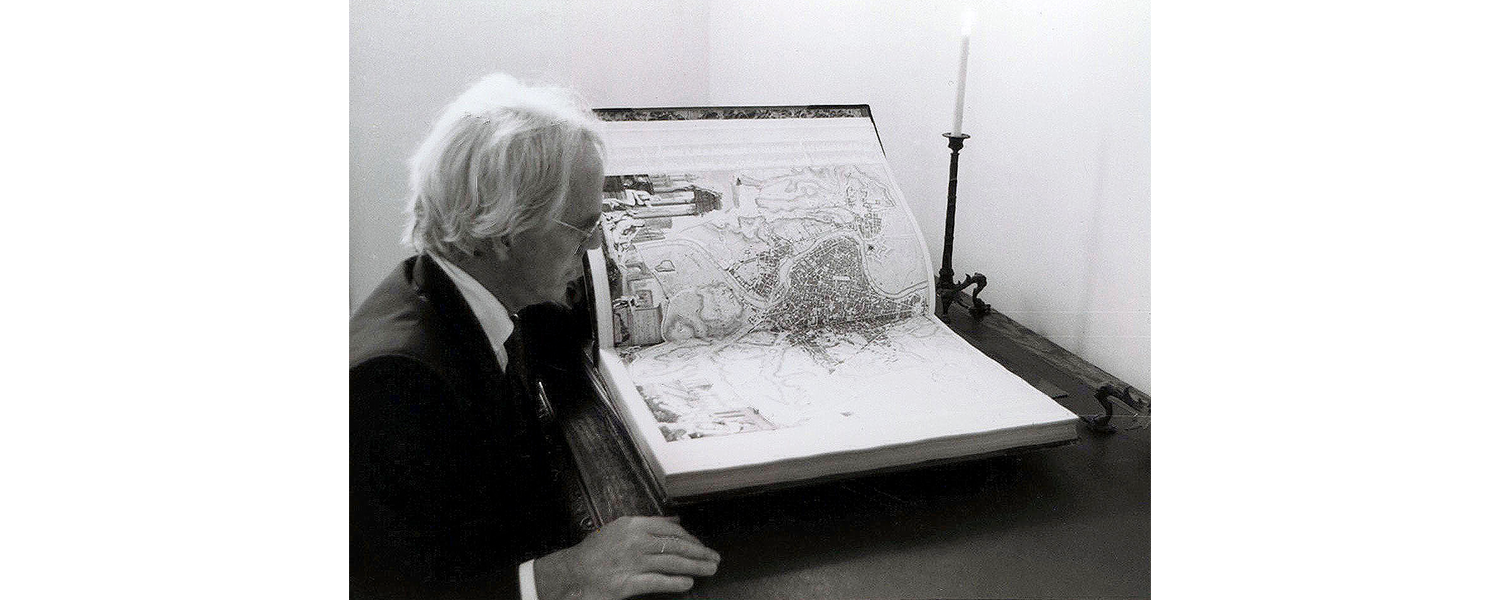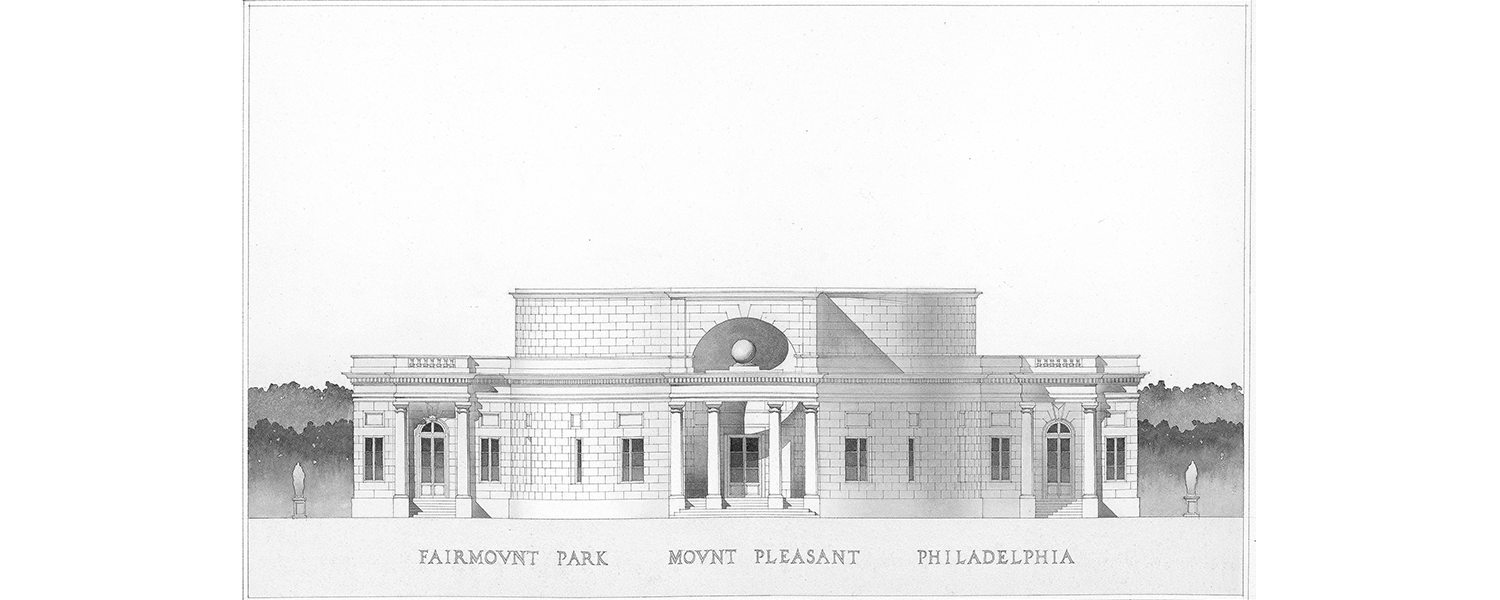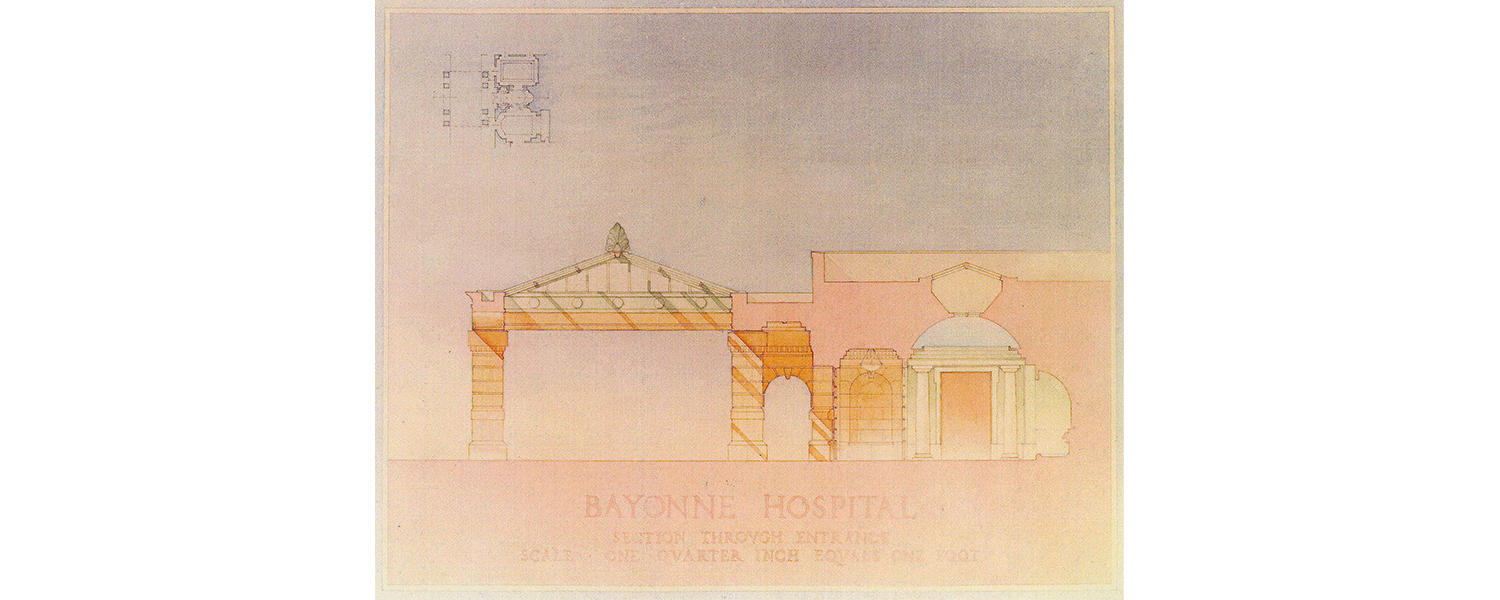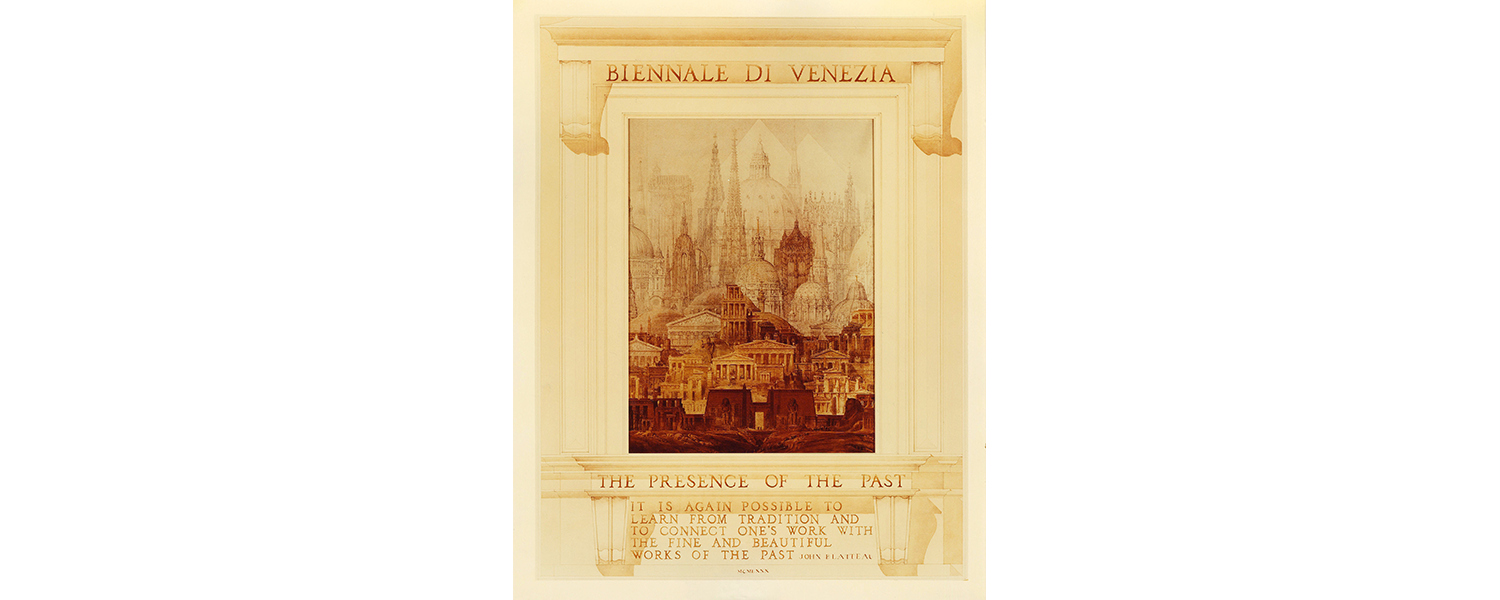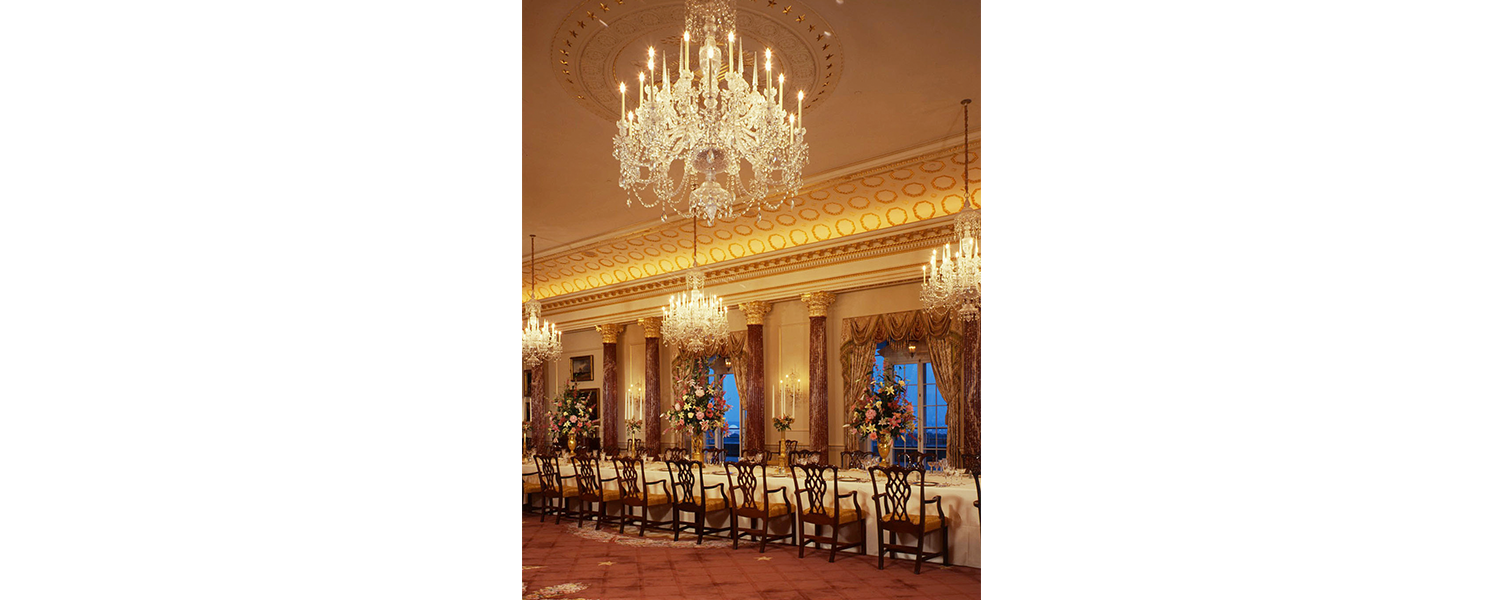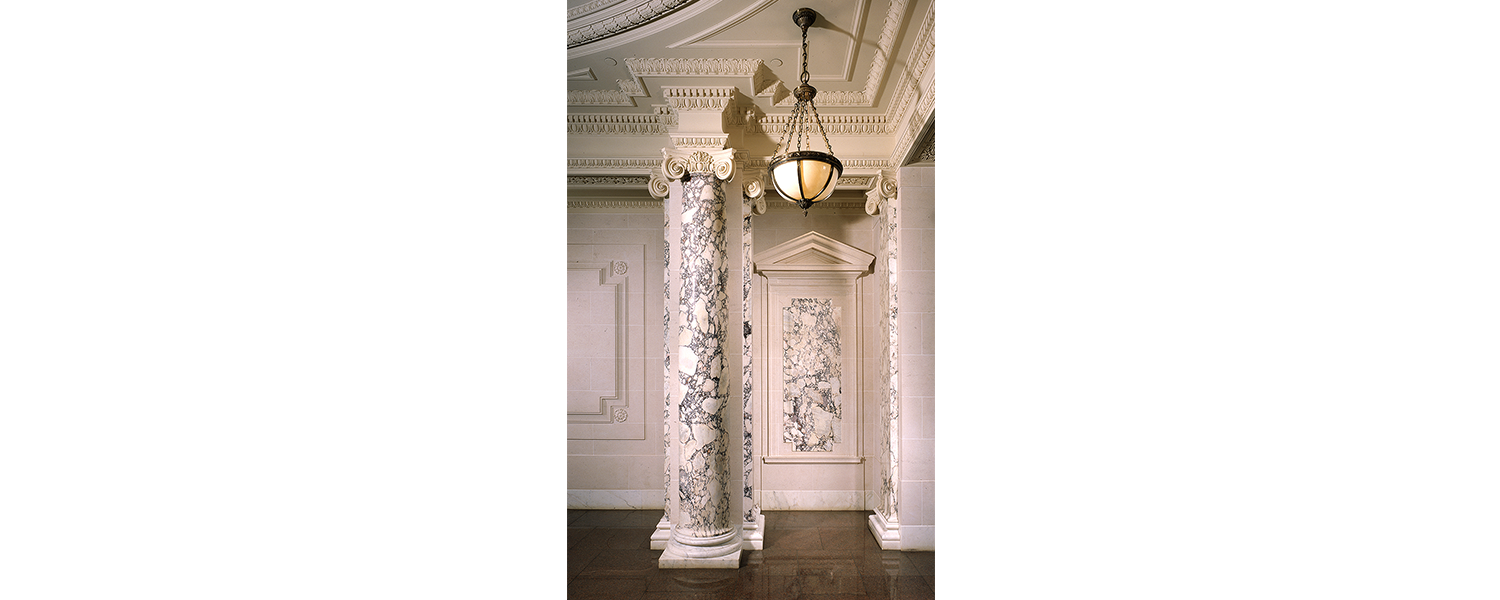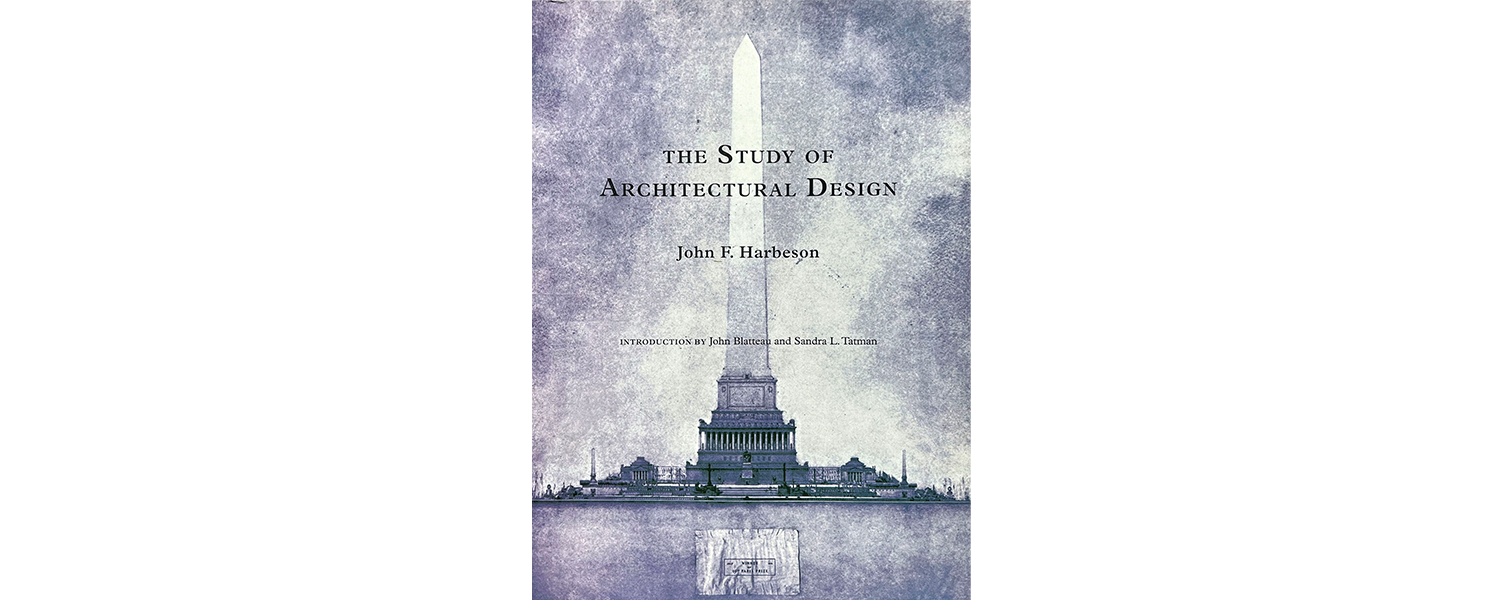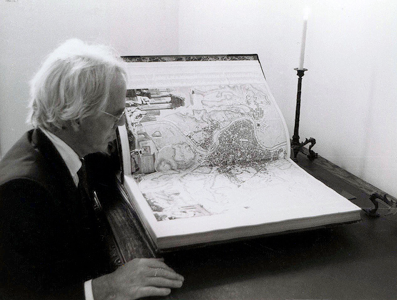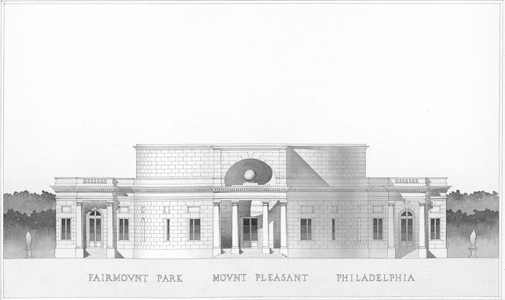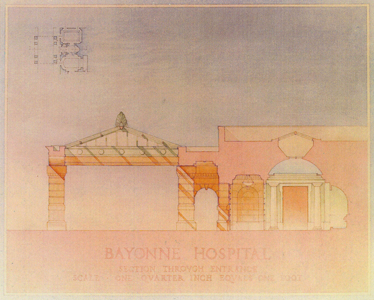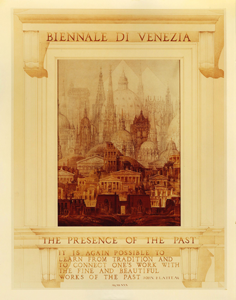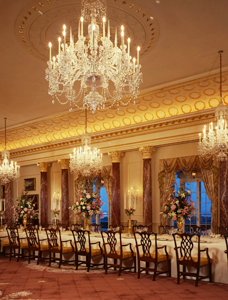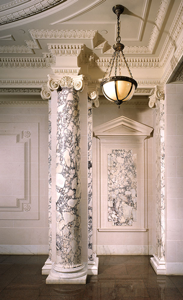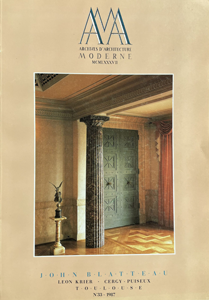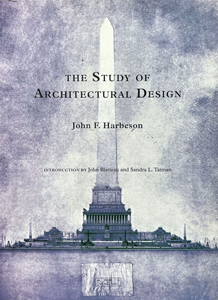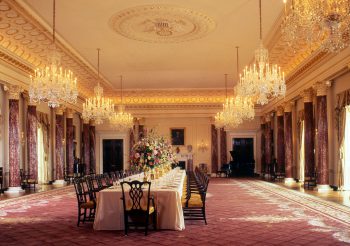Prologue
-
EDUCATION 1 of 8
Even though I studied architecture at the University of Pennsylvania, most of my education was gained from the tremendous treasures found in its Fine Arts Library. The books were my real teachers. With books there is no agenda, they willingly give the opportunity to form one’s own opinions as to what is right and proper architecture. The books freed me from contemporary styles and opened up the timeless world of Classical Architecture. Through the study of such books as Letarouilly’s The Buildings of Modern Rome, Henry Hope Reed’s The Golden City and John Harbeson’s The Study of Architectural Design, I learned that there is another way. There are things to learn, rules of proportion, composition and the correct use of the Orders. These elements, established thousands of years ago and refined over the centuries, were to be my guide. I was able to see Modernist architecture as a fool’s errand and that The Classical is the true path to connect my work with the Western Tradition, and the work of Architects of the past. Modernist Architecture made no sense.
-
MOUNT PLEASANT 2 of 8
By the early 70’s I was seriously committed to the study of Classical Architecture. Restlessness and the lack of challenge in office work, lead to my design for the Mount Pleasant House. This project, being a classical proposal, was unheard of at the time and marked the beginning of the Classical Revival in the America of today. The project received attention in the Philadelphia Inquirer, along with an illustration in Progressive Architecture magazine. It also prompted my being labeled a “Straight Revivalist” in Charles Jencks article in Architectural Design magazine, in the first edition, volume 47, No 4, 1977, Postmodernism. This project also led me to Classical America and Henry Hope Reed who was to become the most important person in my professional career. I became a board member of Classical America and was the founder and first president of the Philadelphia Chapter of CA. This Chapter was the first and only chapter for nearly 20 years, until Classical America was joined together with the Institute for Classical Architecture.
-
BAYONNE HOSPITAL 3 of 8
While working as a designer with the firm Ewing Cole Cherry Parsky, I was asked to design an addition to Bayonne Hospital, in Bayonne New Jersey. In 1979, together with my associate Stephen Bonitatibus, we prepared a complete set of watercolor presentation drawings for my proposed design. This was the first time, since the late 1940’s that such a presentation had been seen. I submitted these drawings to PA magazine and was awarded a Progressive Architecture Award in 1980. These drawings connected my work with the 18th and 19th century design drawings produced by the students attending the Ecole des Beaux Arts in Paris. These renderings were to be largely responsible for the renewed interest in and use of watercolor techniques in architectural presentations.
-
THE VENICE BIENNALE 4 of 8
The Presence of the Past, 1980
The PA Award, and the support of the architect Robert A M Stern, prompted an invitation to exhibit my work at the Venice Biennale, The Presence of the Past. This was the first exhibition exclusively devoted to Architecture in the history of the Biennale, and remarkably, it was the first exhibition ever held in the city’s Corderie dell’Arsenale. My work was a clarion call amid a sea of overwrought Postmodernist pretensions, valiantly presenting the only truly classical designs of the exhibition.
-
BENJAMIN FRANKLIN STATE DINING ROOM 5 of 8
The Department of State, Washington D.C. 1983
My friendship with Henry Hope Reed was responsible for me being invited to submit my proposal for the re-design of this last modernist room of the Diplomatic Reception Rooms. This room would become the Benjamin Franklin State Dining Room at the United StatesDepartment of State in Washington DC.
I envisioned the Dining Room as The Great Room of a Royal Palace. This scale of architecture did not exist in the America of the 18th Century. My inspiration for such a room was to come from Europe and Russia. The Great Hall at Kedleston designed by the Scottish architect Robert Adam, was my initial inspiration, as was the Greek Hall in the Pavlovsk Palace, Saint Petersburg Russia, designed by Vincenzo Brenna. The Franklin Dining Room was to become just such a Great Room, one that the signers of the Declaration of Independence would have been familiar with and comfortable in.
After my presentation to Clement Conger and members of the Board of the Americana Project, my design was the laureate of this invited competition, winning approval over all other entrants. With the Franklin Room, the largest and one of the most important classical rooms in America of the late 20th century, I was given The Arthur Ross Award: For public buildings in the classical tradition, at a ceremony at the National Academy in May of 2001.
The completion of the Franklin Room and the attention it received, notably from The Washington Post which called the room “one of the grandest rooms built in the traditional style in 100 years in North America” brought me into contact with Mr. and Mrs. Joe L Allbritton, the owners of the Riggs National Bank.
-
RIGGS NATIONAL BANK 6 of 8
The Allbrittons were the rarest of clients. They demonstrated exquisite taste, enormous energy and a determination to have the most beautiful banks in Washington! The Riggs slogan should have read, “The most important and beautiful bank in the most important city in the world”! Mrs. Allbritton, was involved with all aspects of our work for the bank. She has a keen eye for architecture and is exceedingly adept at organizing and coordinating colors, fabrics, curtain treatments and furnishings. We are extremely grateful to have known and worked with her. She was an integral part of the success of our Riggs work.
-
ARCHIVES D’ARCHITECTURE MODERNE 7 of 8
I am also grateful to Maurice Culot, editor of the Archives D’Architecture Moderne who was responsible for the first international publication dedicated to the work of John Blatteau Associates. Leon Krier generously provided an introductory essay on the work entitled “L’Architecture Française en Exil”. This edition of AAM, number 33, featured the work of the firm from its commencement until 1987.
-
BEYOND 8 of 8
Study, teaching, lecturing and guiding student tours of Paris for both the University of Pennsylvania and Drexel University have continued to refine my taste and add to my knowledge of Classical Architecture. I also taught the art and craft of watercolor rendering at both Penn and Drexel. I taught studio classes and created a course that followed the history of French architecture from the age of Francis I, to the sad days of the abandonment of the essence of French architecture in the 1920’s.
With my colleague Sandra Tatman, we worked to have the indispensable book, The Study of Architectural Design, published. This is the first and probably the most insightful volume, in English, to explain the Beaux Arts teaching method. Our effort has made this remarkable book available to future generations of architects.
