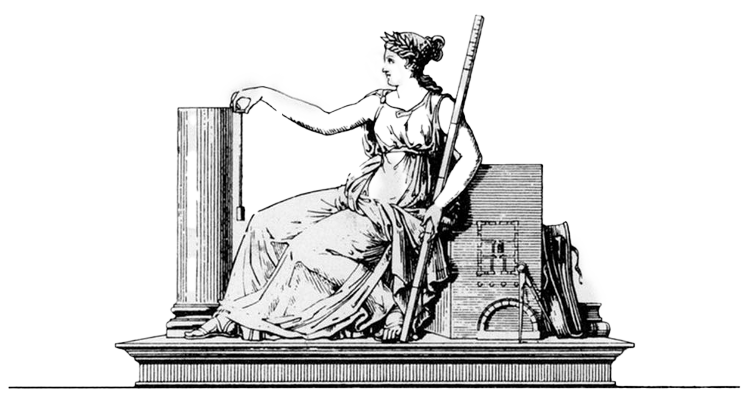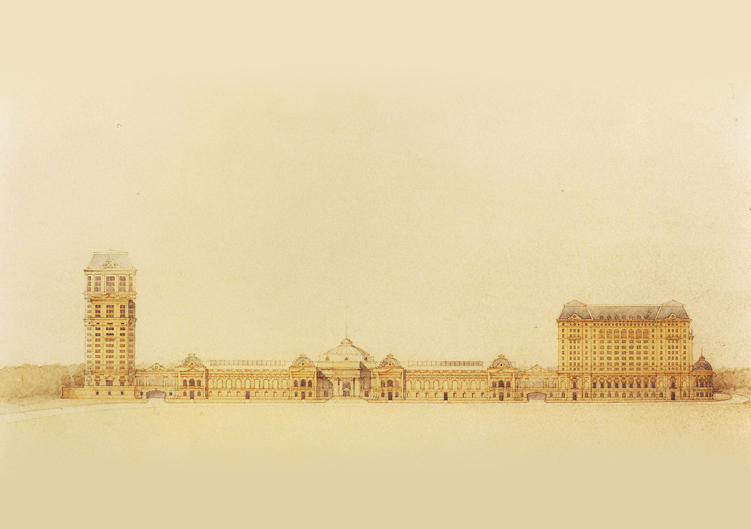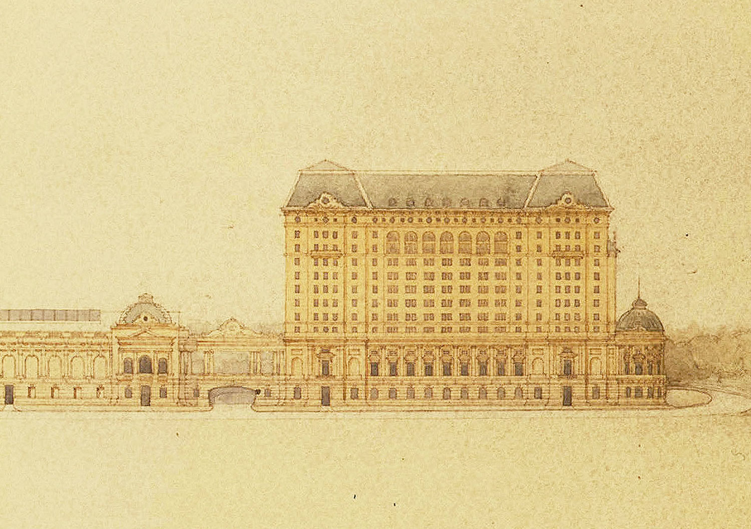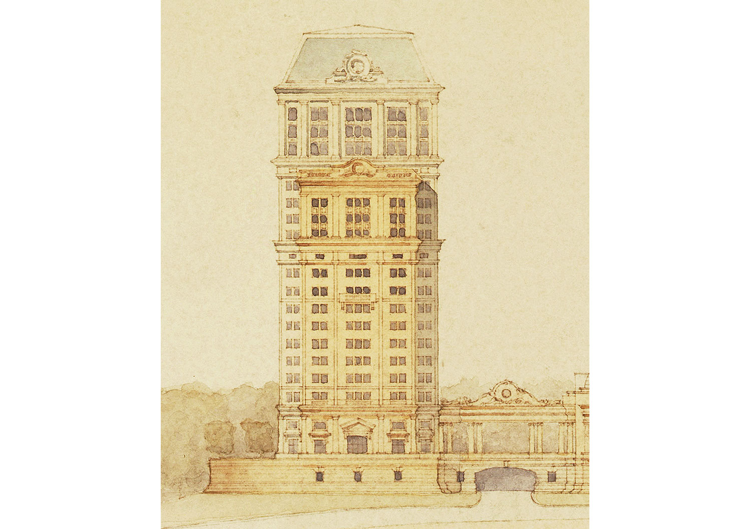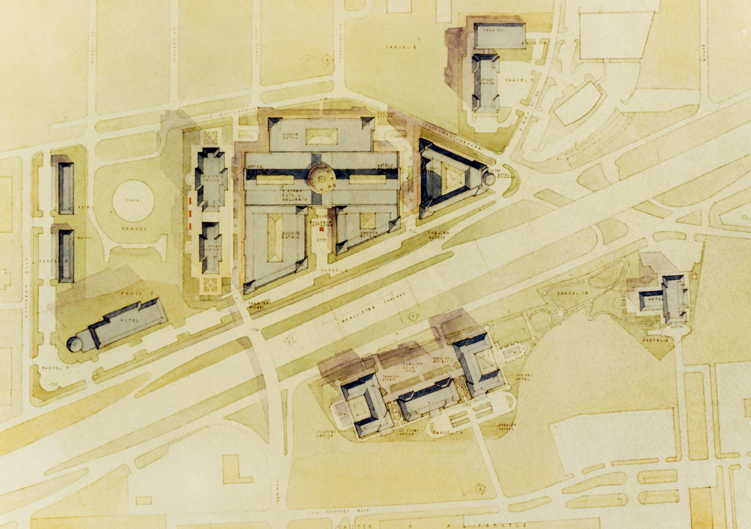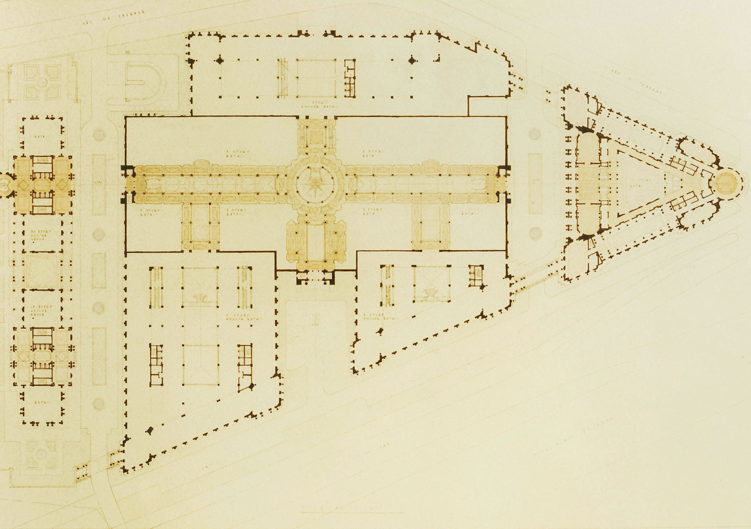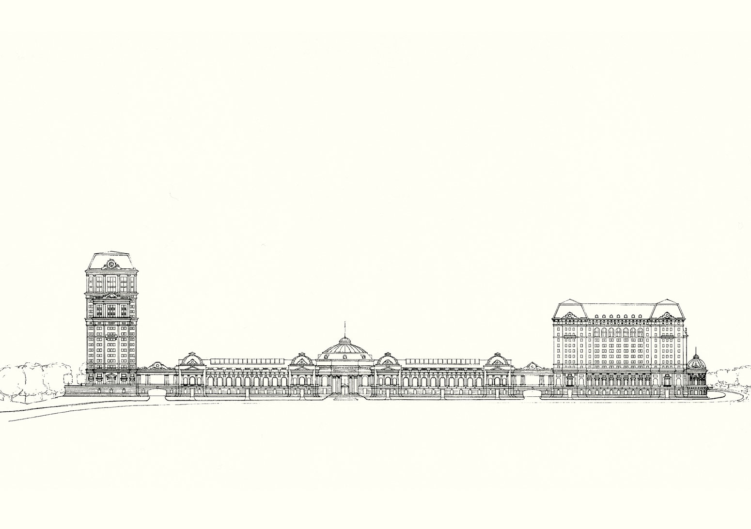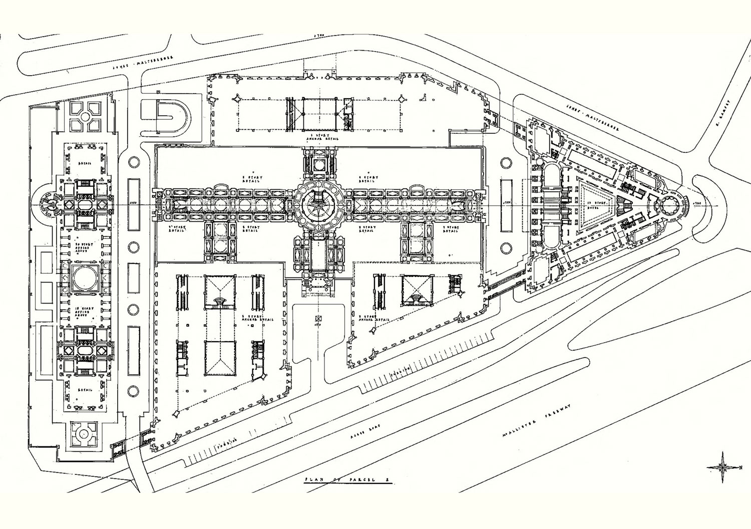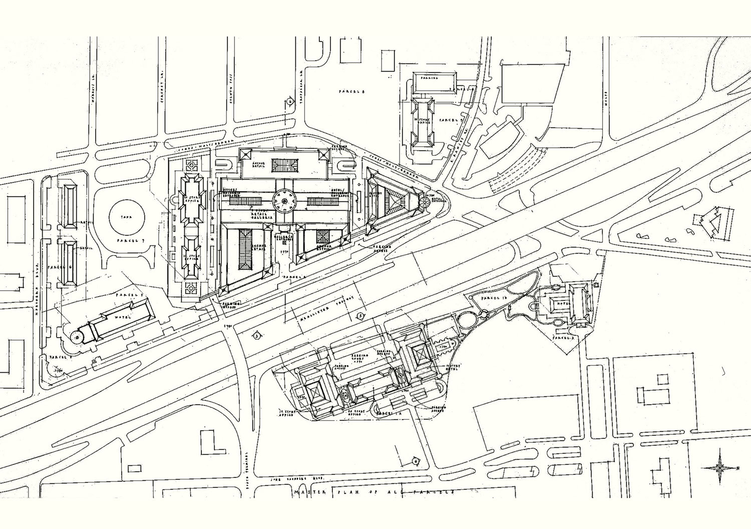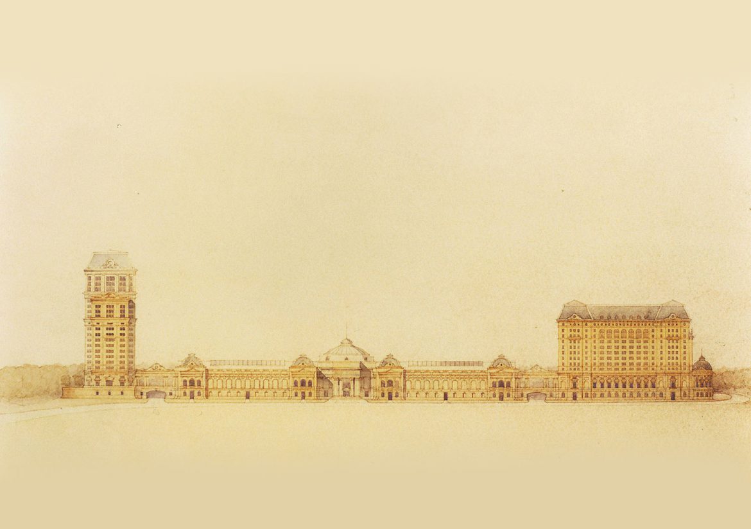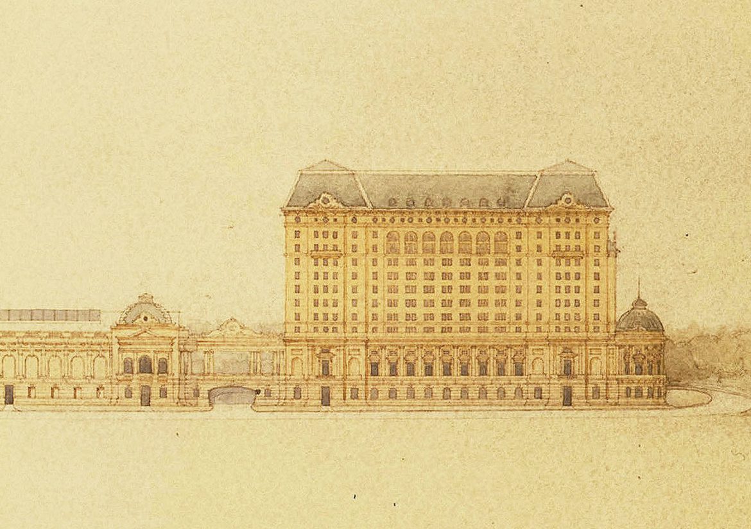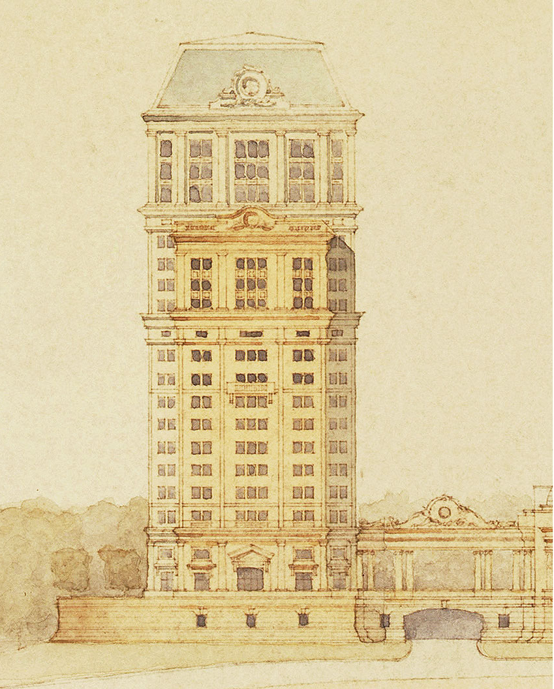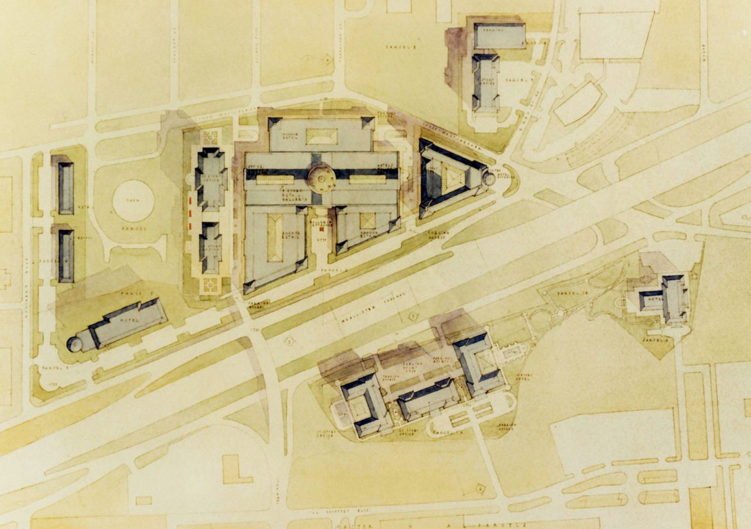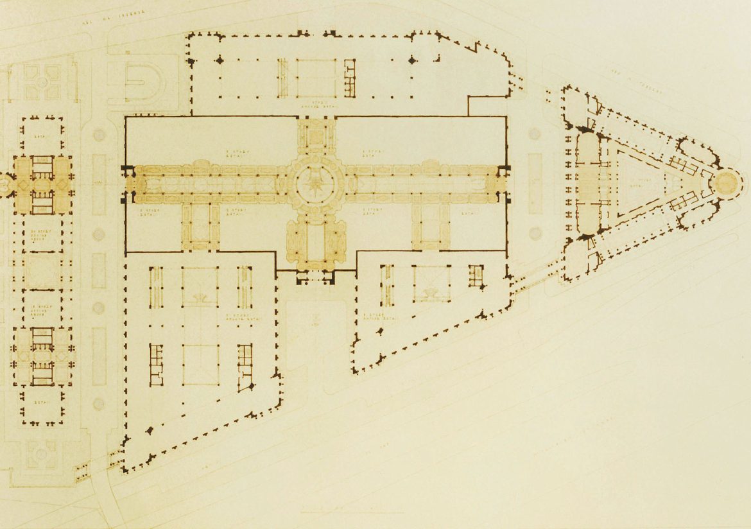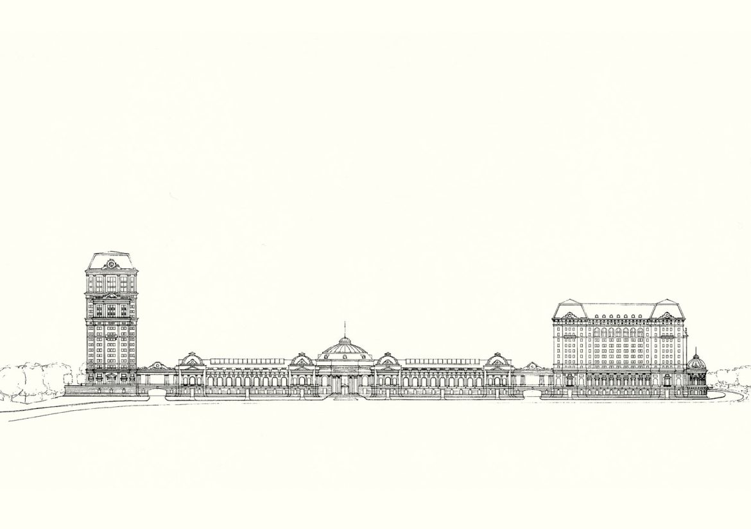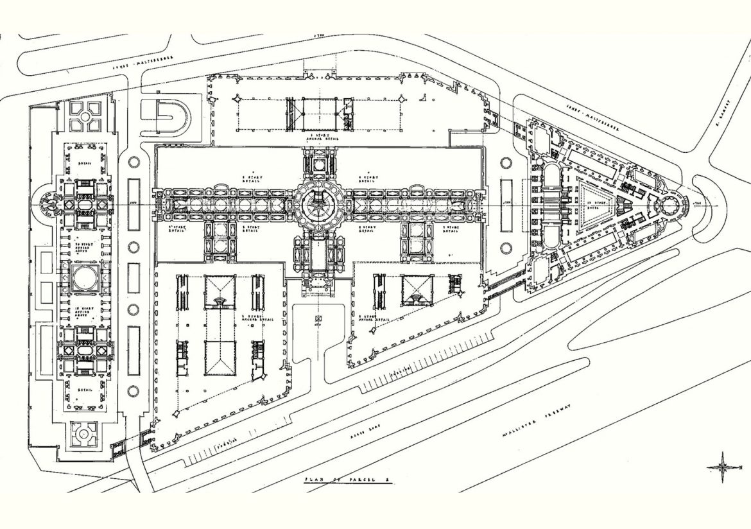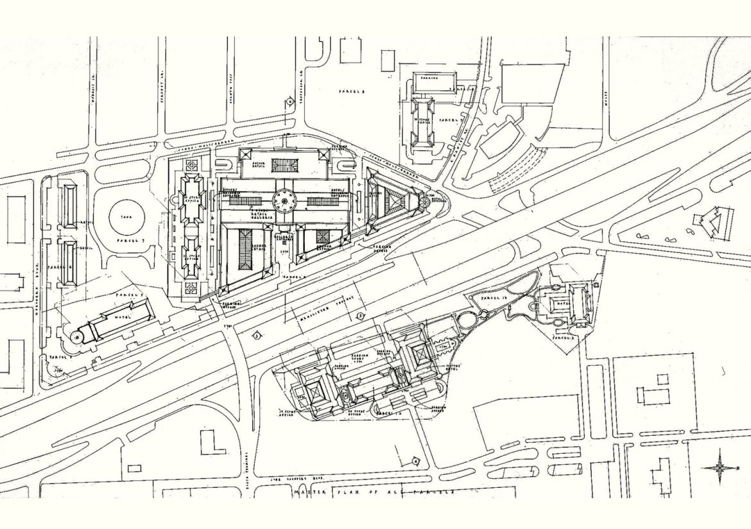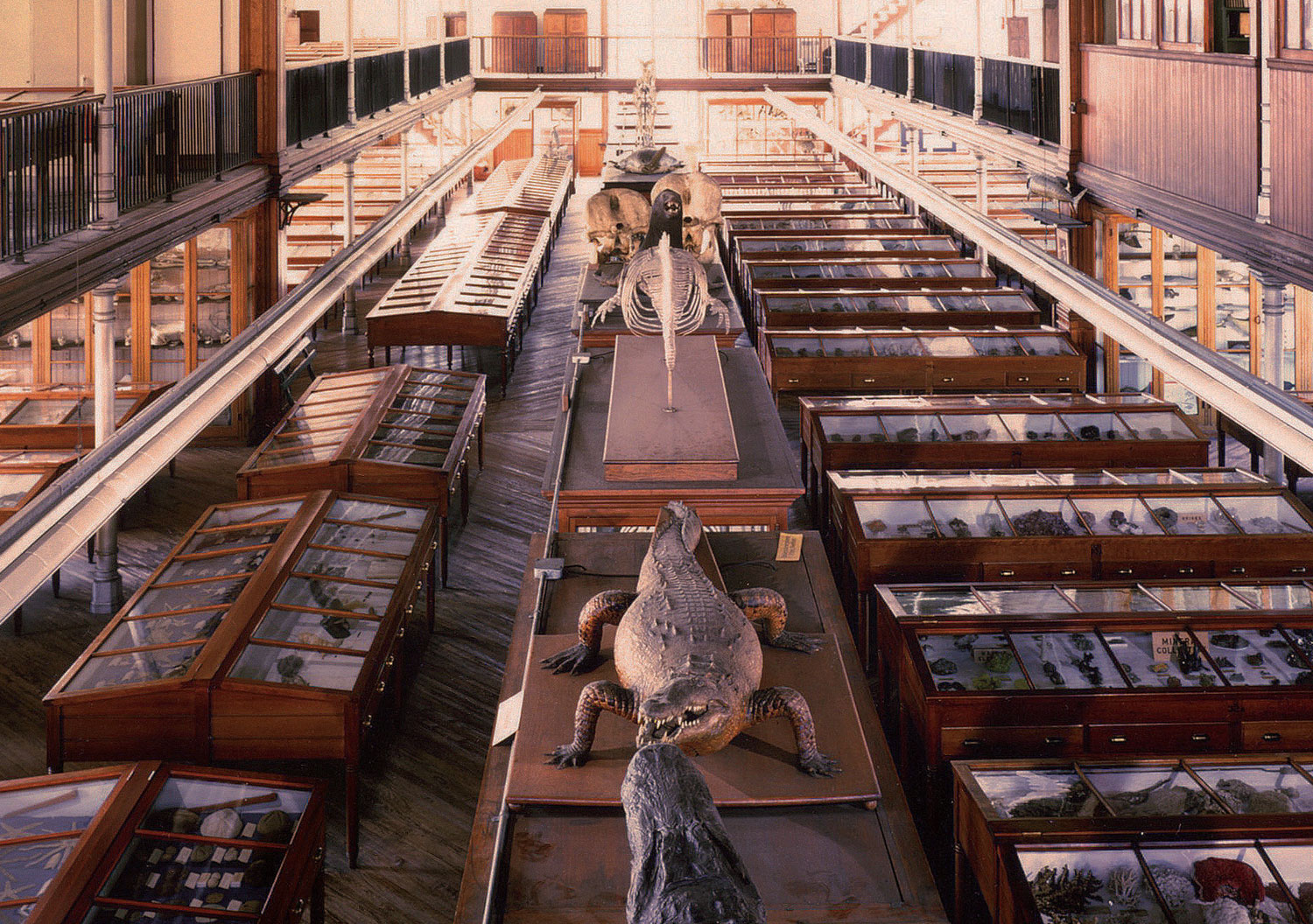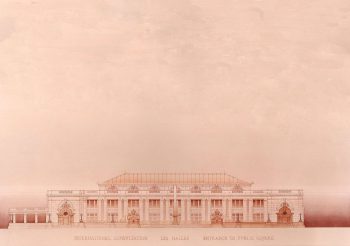MIXED-USE DEVELOPMENT
San Antonio, Texas
The owner of two large sites adjacent to the San Antonio airport requested a feasibility study and schematic design, for a future mixed use development project, in the French Classical Style. This development was to include four office towers, two hotels, a three story retail mall and three multistory anchor retail structures.
The greatest design challenge posed by the project was creating a unified architectural identity for these various sites. Because of the large number of buildings proposed and because of the large cost of such a project, a detailed phasing study was completed to enable the project to be developed in smaller packages to meet market demands.
The heart of the overall plan was to be the three level retail mall. This gallery, reminiscent of early 19th century arcades found in France, England and Italy, functioned as the central spine of the development, uniting all aspects of the site. Its lightness and richness of detail set the tone for all the other buildings on the site.
