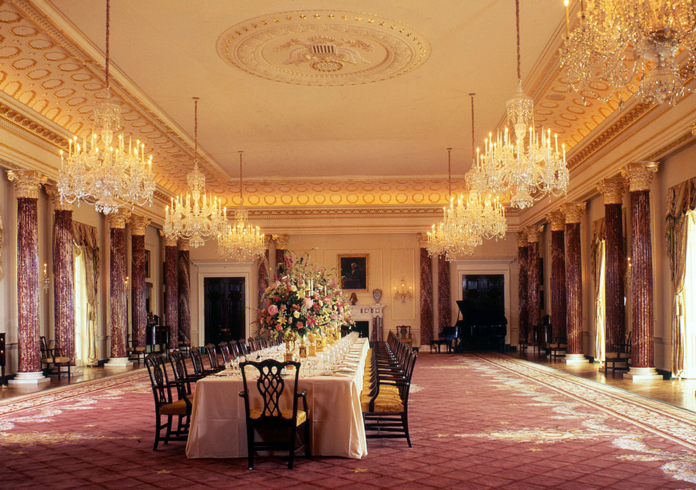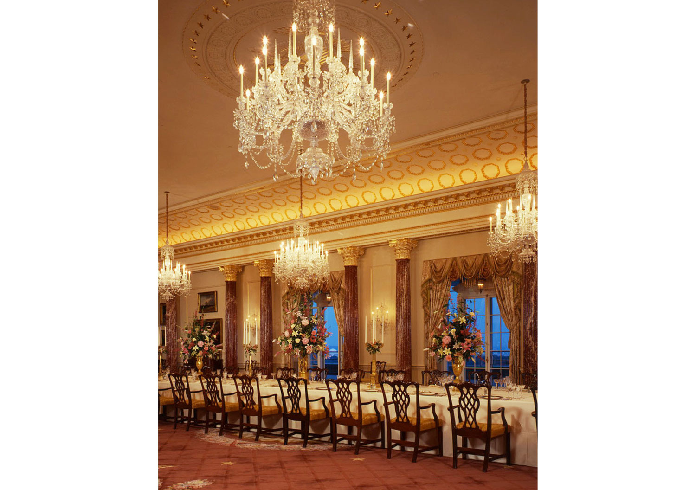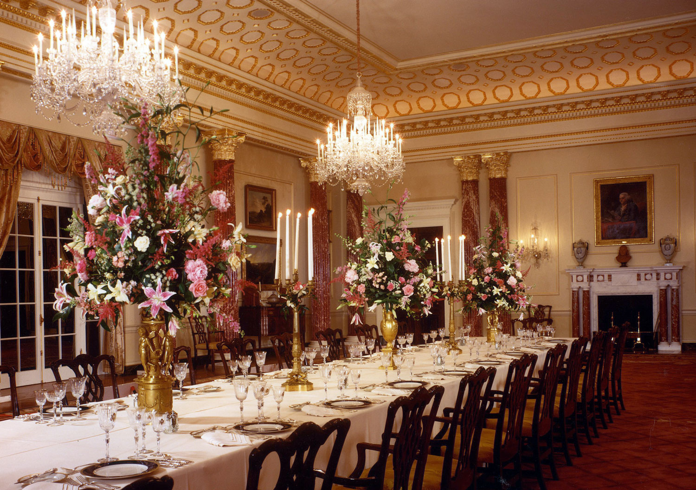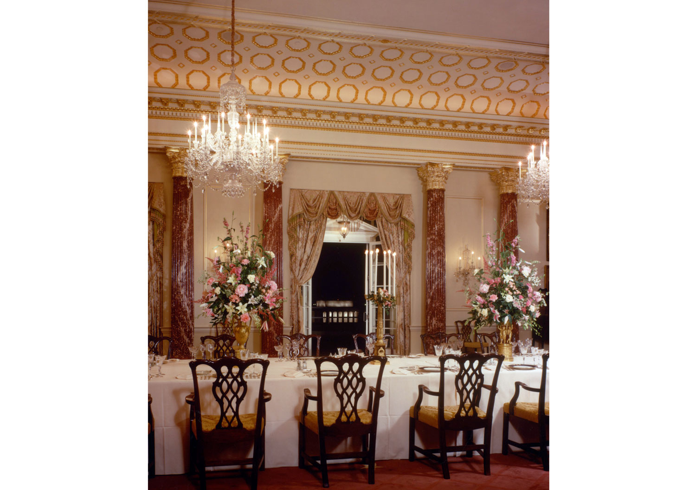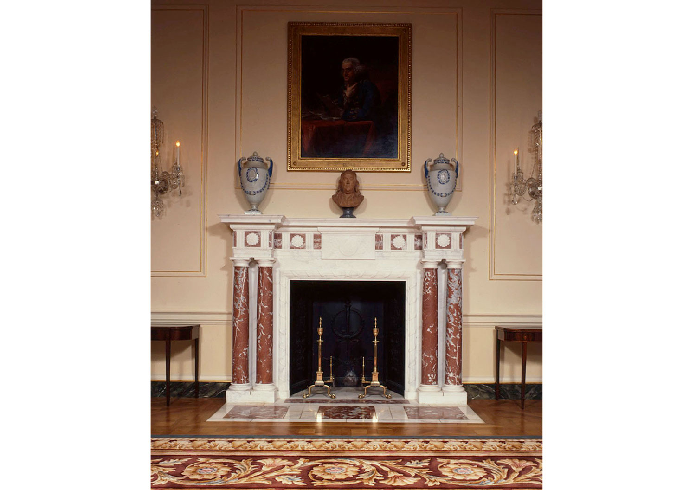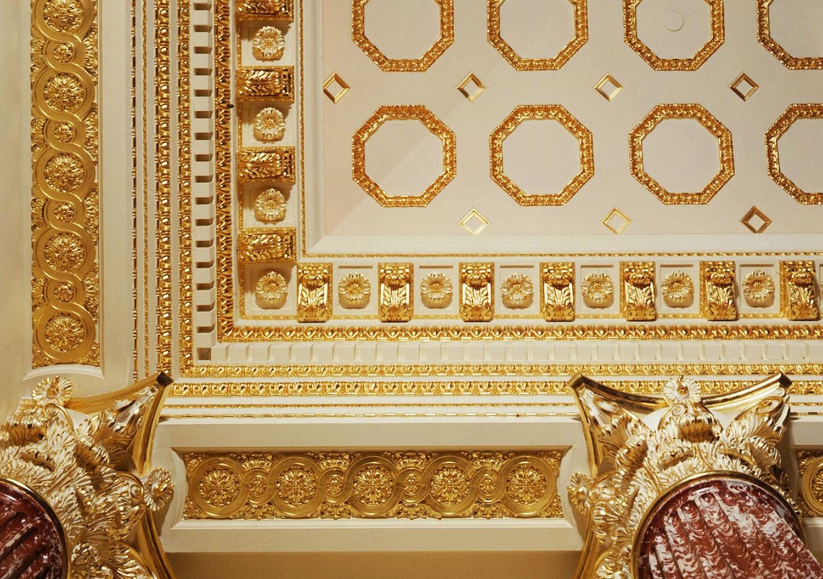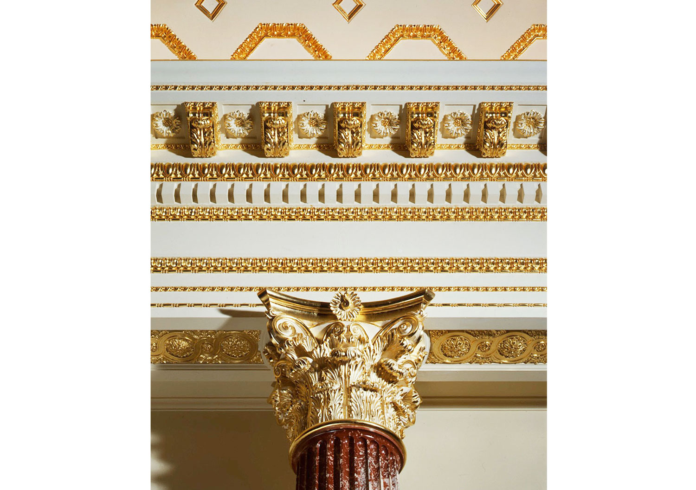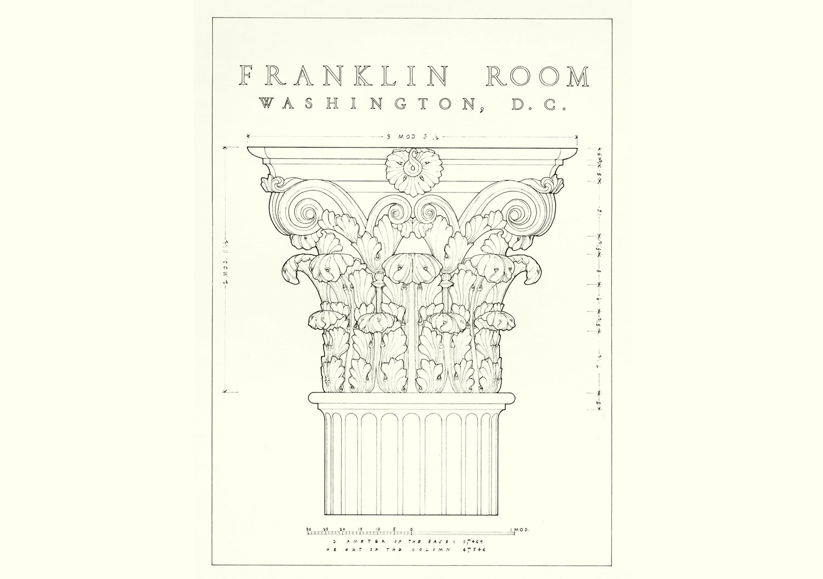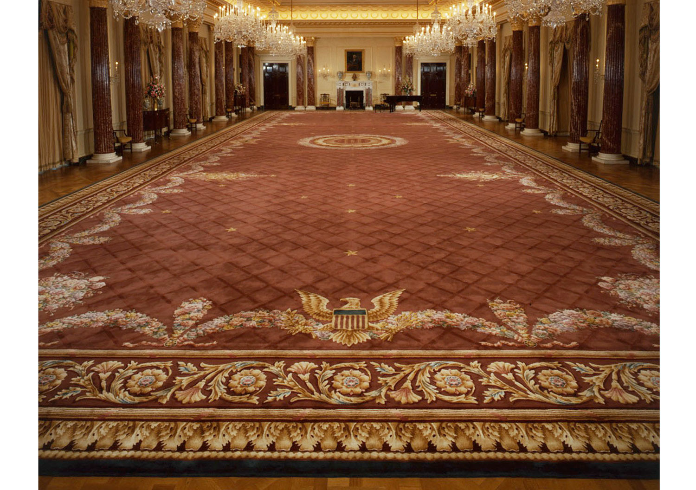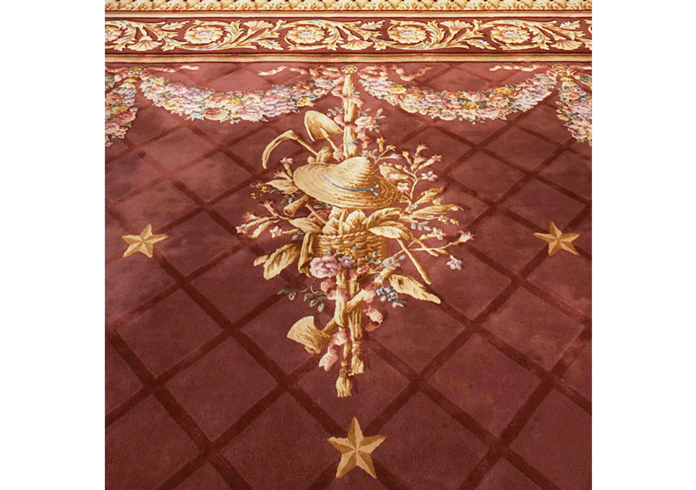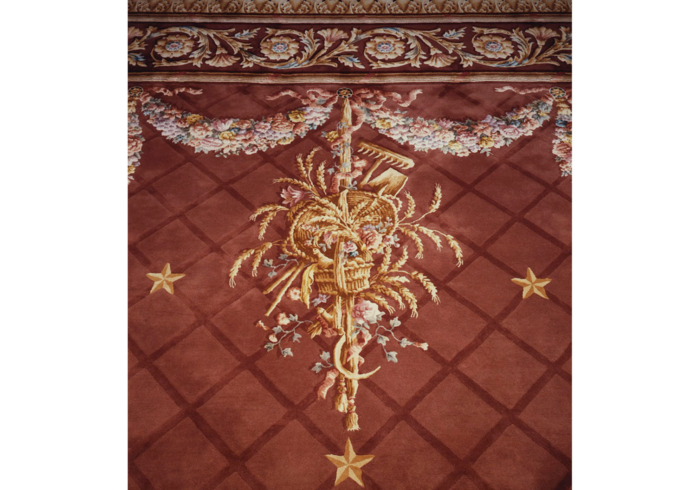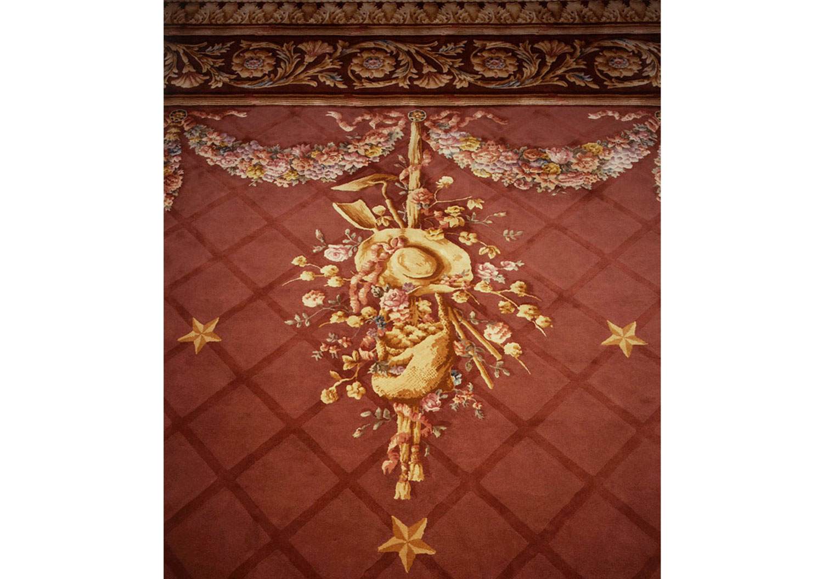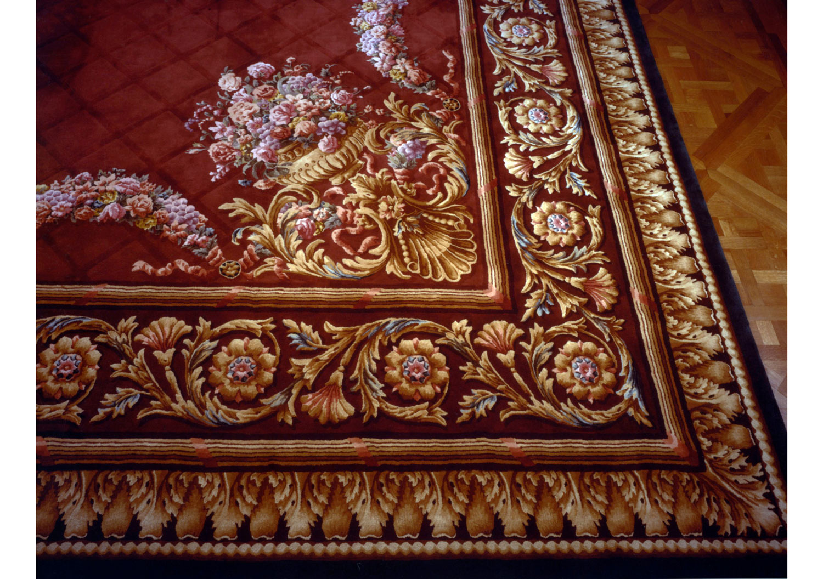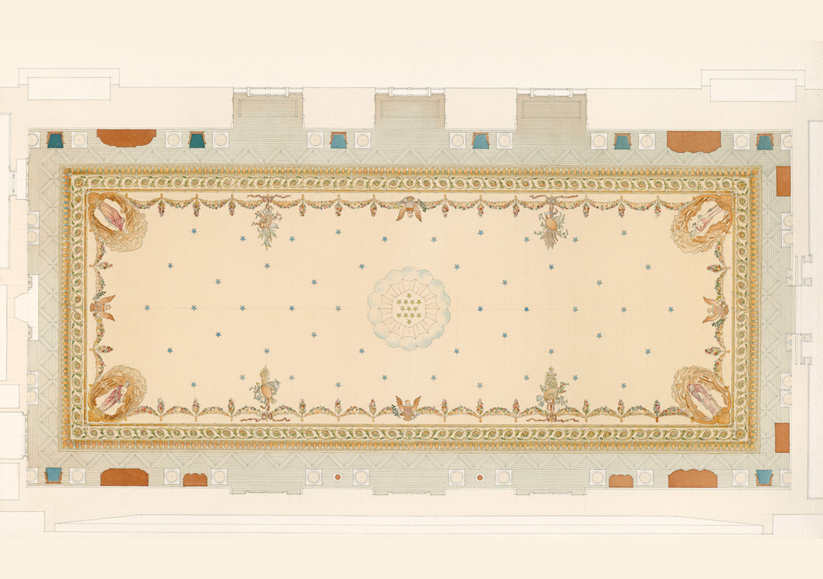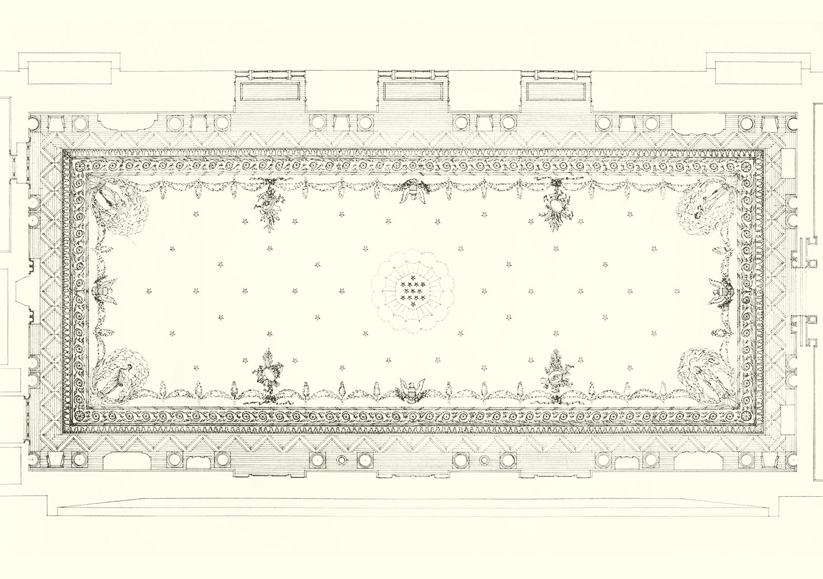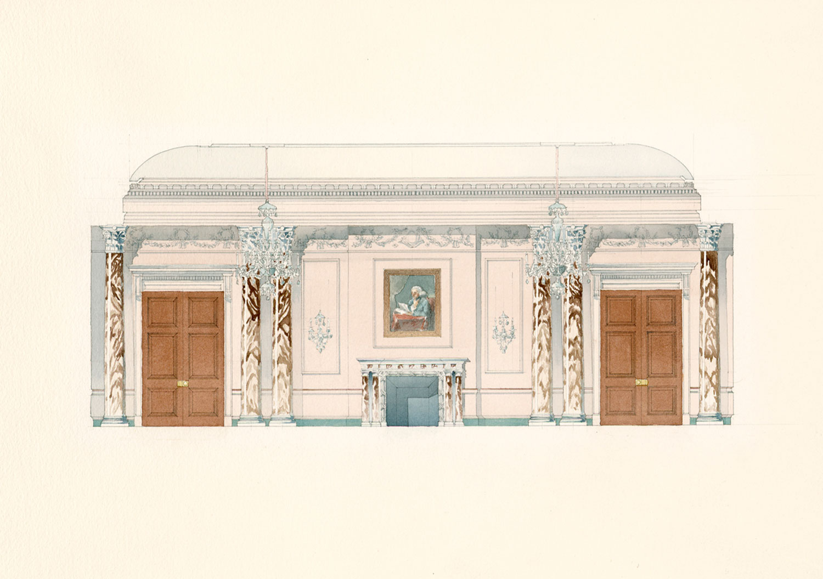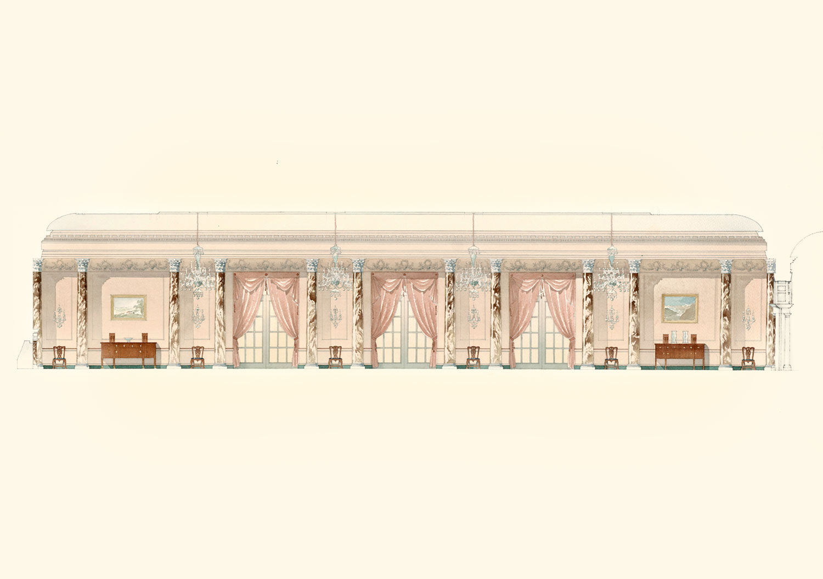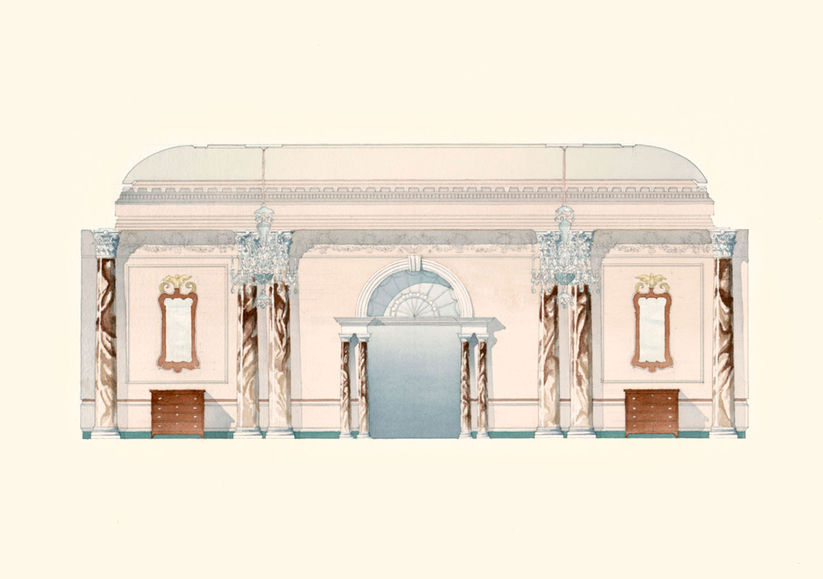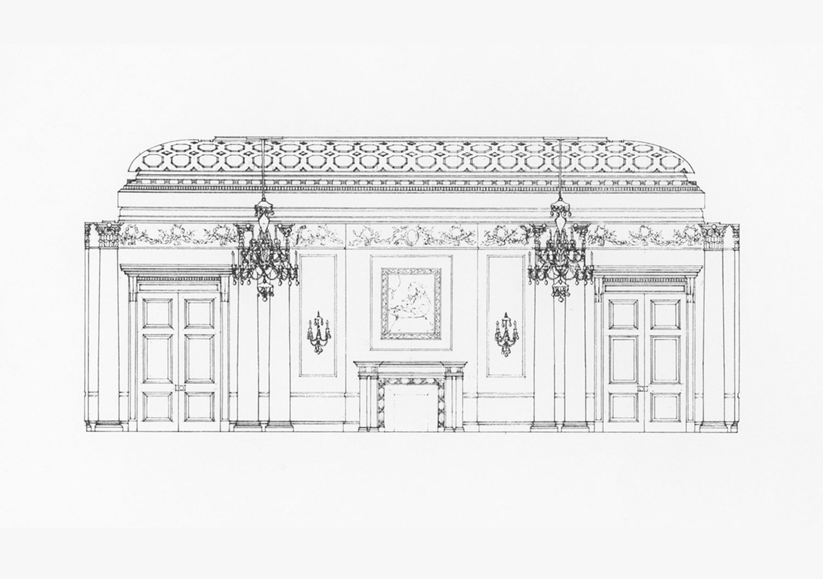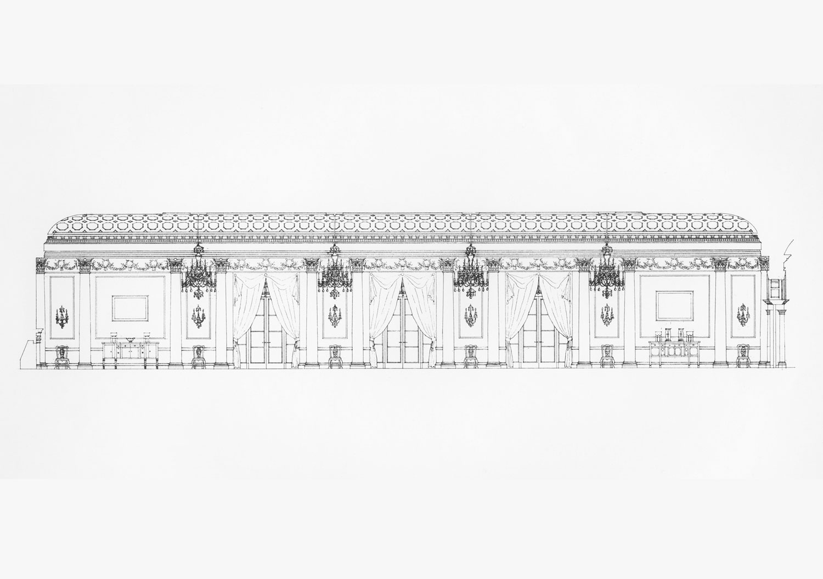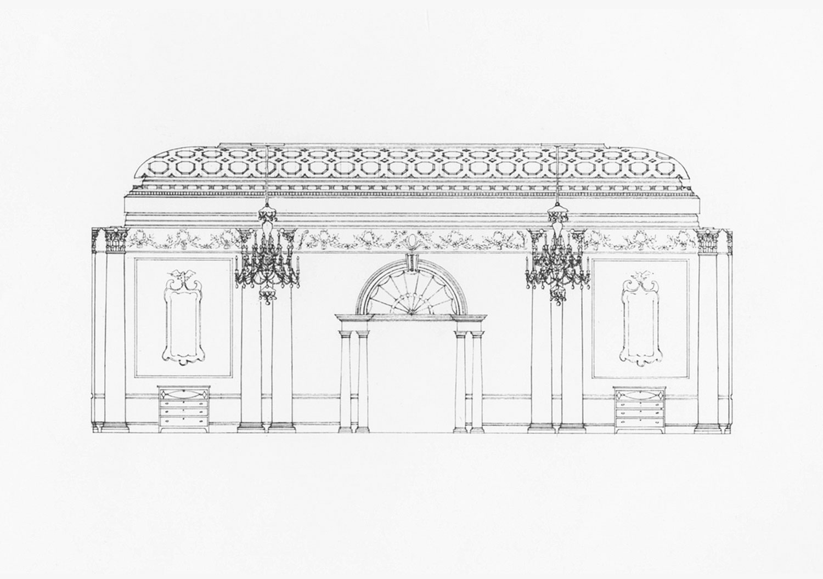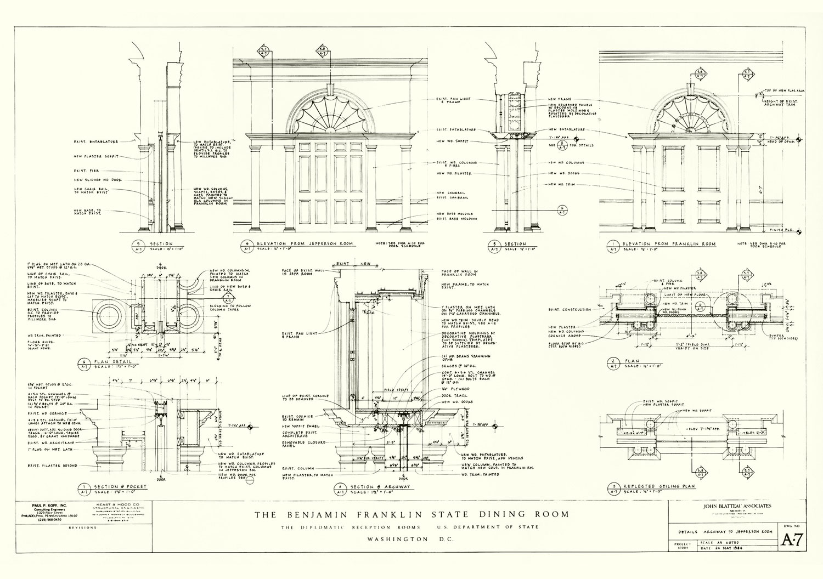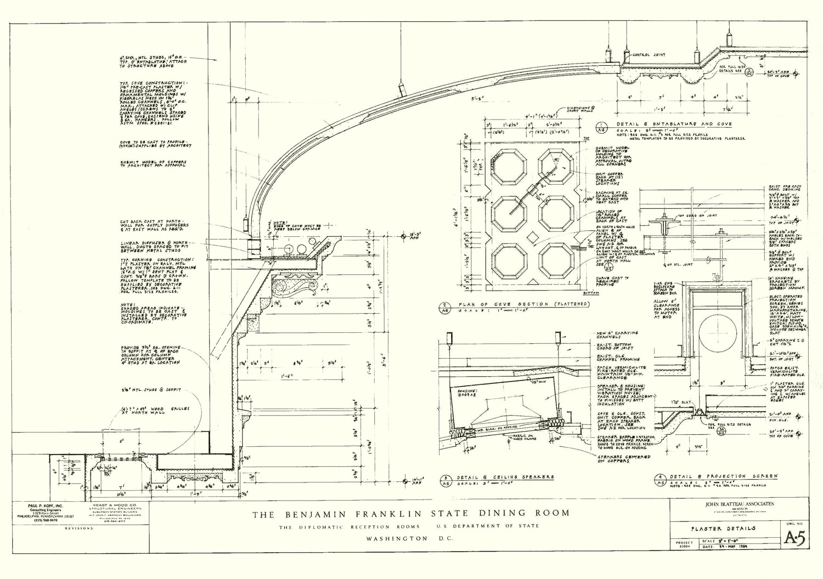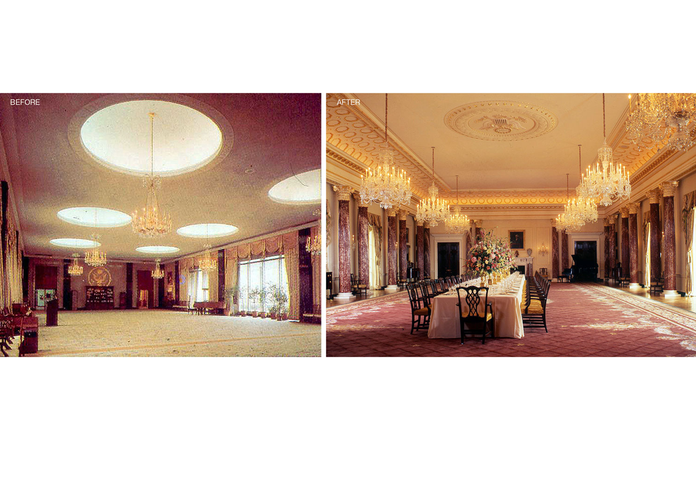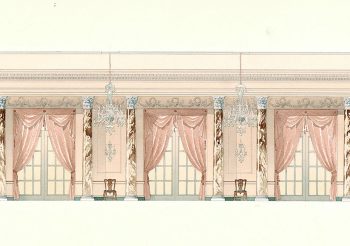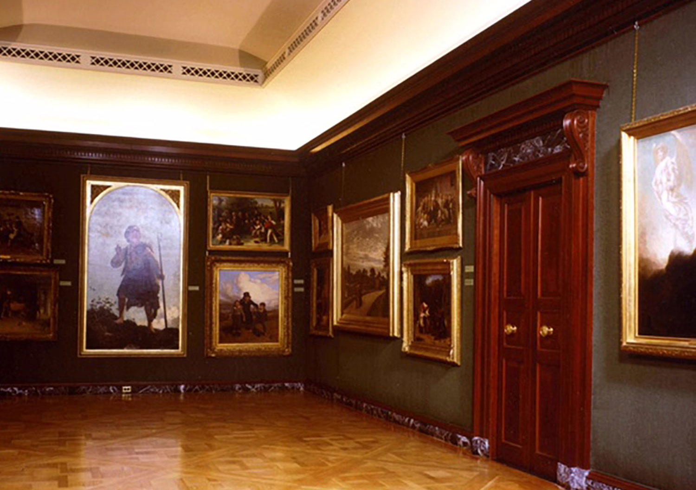THE BENJAMIN FRANKLIN STATE DINING ROOM
UNITED STATES DEPARTMENT OF STATE
Completed in 1985 as part of the Americana Project, the Franklin Dining Room is the last room to be completed in the suite of Diplomatic Reception Rooms located on the eighth floor of the State Department Building. Clement Conger, with the advice of Henry Hope Reed, organized an invited competition to visualize how such an historic room might have looked in the America of the 18th Century.
John Blatteau Associates won the commission for the room’s design. The watercolor drawings that were used to win the competition are superb examples of a drawing technique that is inspired by the great tradition of architectural drawing that flourished in England and France from the 18th century onward. I envisioned the Dining Room as The Great Room of a Royal Palace, a room without precedent in colonial or Federal America. European precedents were used as inspiration for my design. These precedents included The Great Hall at Kedleston designed by the Scottish architect Robert Adam, and the Greek Hall in the Pavlovsk Palace, Saint Petersburg Russia, designed by Vincenzo Brenna.. The execution of the room shows a scholarly understanding of these precedents and the completed Dining Room provides an 18th century surrounding that is both elegant and festive. It is a space that Benjamin Franklin would have been both familiar with and comfortable in.
The room is considered a worthy companion to the classical dignity of the White House and the Federal Style buildings in Washington. The room measures 50 foot wide by100 feet long, with a new ceiling, which was raised to the height of 21feet. It is the largest ceremonial room of government outside of those at the White House and the United States Capitol.
The room contains 20 free standing and 12 engaged paired, fluted Corinthian columns made of Scagliola. The column capitals are gilded. The ceiling is surrounded by a coffered cove which rests above a richly ornamented entablature. The moldings have been gilded with 24 carat gold leaf. In the center of the ceiling is the obverse of the Great Seal of the United States molded in plaster. Hanging from the ceiling are eight Adamesque style leaded crystal chandeliers. Surrounding the room are 14 leaded crystal wall sconces. All of these fixtures were custom designed and made especially for this Dining Room.
The Savonnerie style carpet, which was custom designed for the project, measures 38 feet by 95 feet and is one of the largest carpets in America. The central medallion contains 13 stars representative of the original 13 colonies and cloud patterns which are reflective of the Great Seal above. The overall pattern of the carpet contains 50 stars set on a lattice background. The other motifs in the carpet are the American eagle holding an olive branch, and trophies which represent the four cash crops of the early Republic, corn, wheat, tobacco, and cotton. The corners of the carpet are embellished with urns containing flowers. The drapery fabric was found by researching historical documents. It was custom colored and made especially for the room. The trim was also made in coordinating colors.
This room serves the Secretary of State when they are hosting visiting kings, queens, emperors and potentates. The room accommodates 250 people for a seated dinner and 500 for receptions. The room also provides a dignified setting for displaying some of the finest examples of American furniture design and decorative arts from 1740-1825 and clearly reflects the Classical Heritage of America. These include the important bust of Benjamin Franklin sculpted by Houdon. The portrait of Benjamin Franklin, above the fireplace, is a copy of one that hangs in the Green Room of the White House and is on loan from the Pennsylvania Academy of the Arts.
The Washington Post called the room “one of the grandest rooms built in the traditional style in 100 years in North America”

