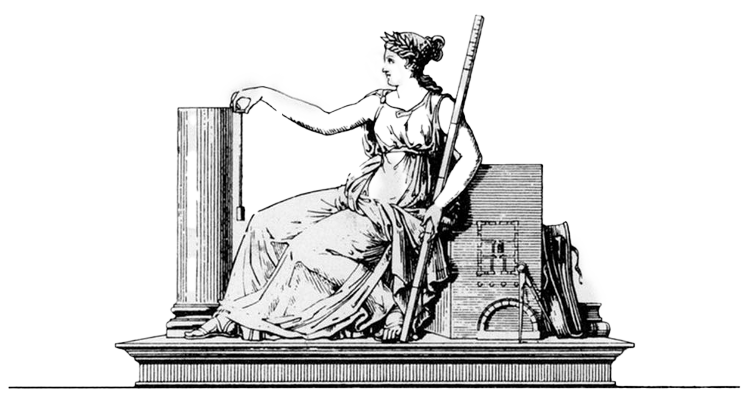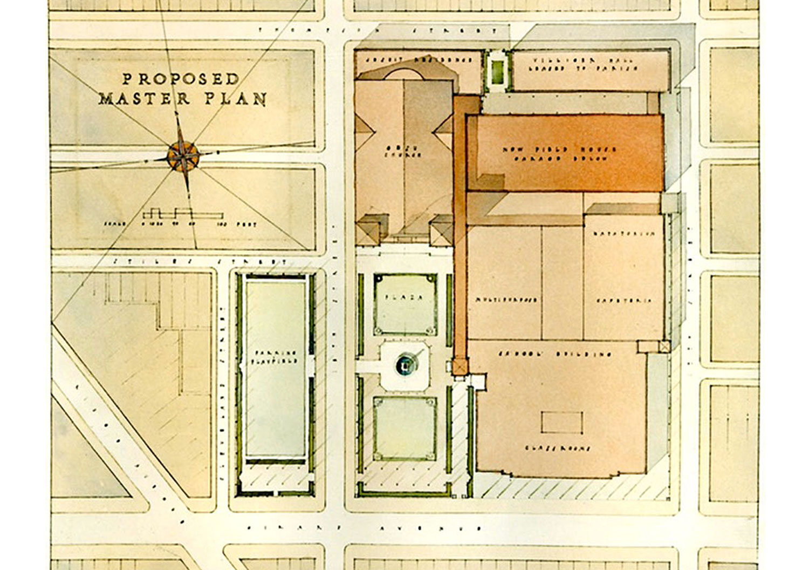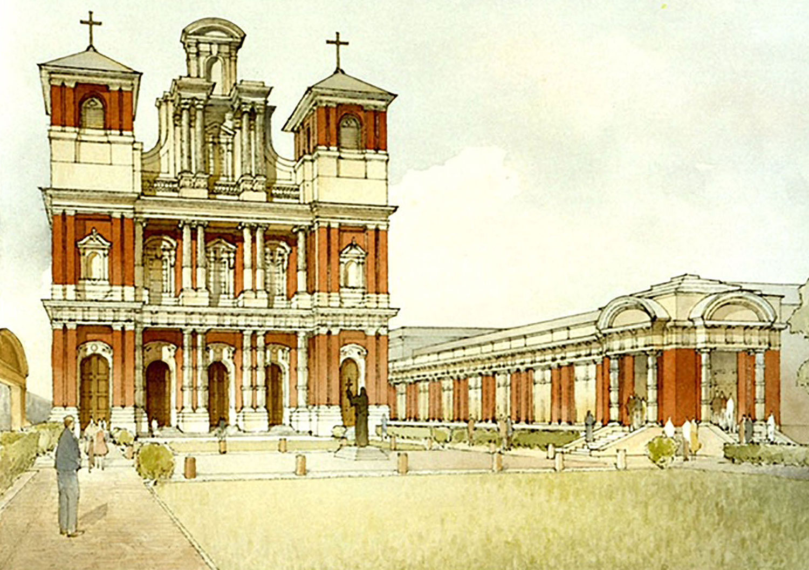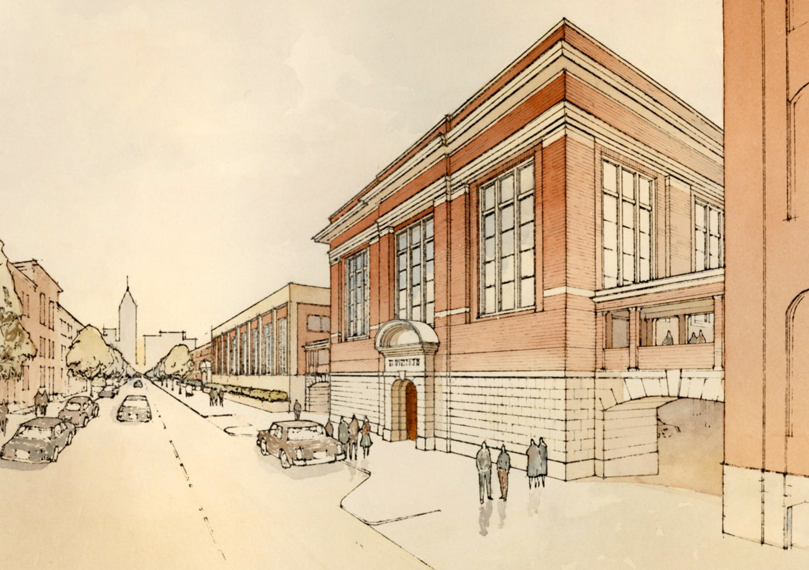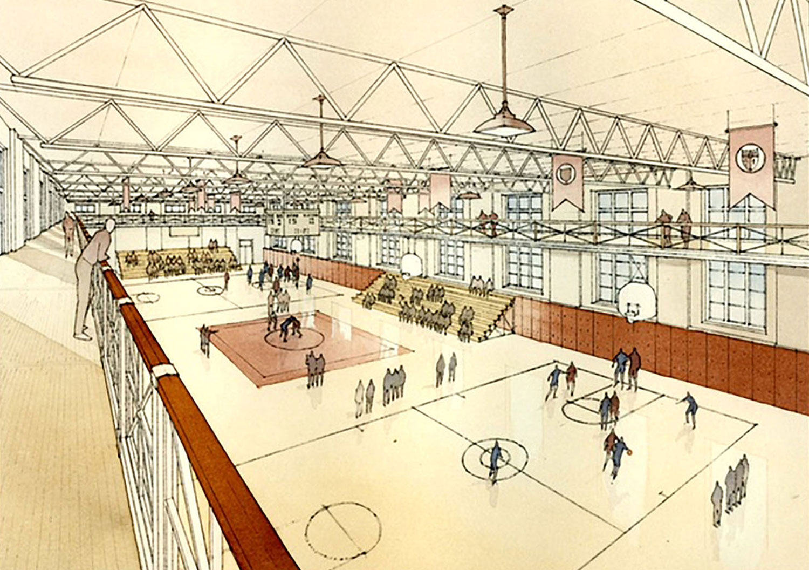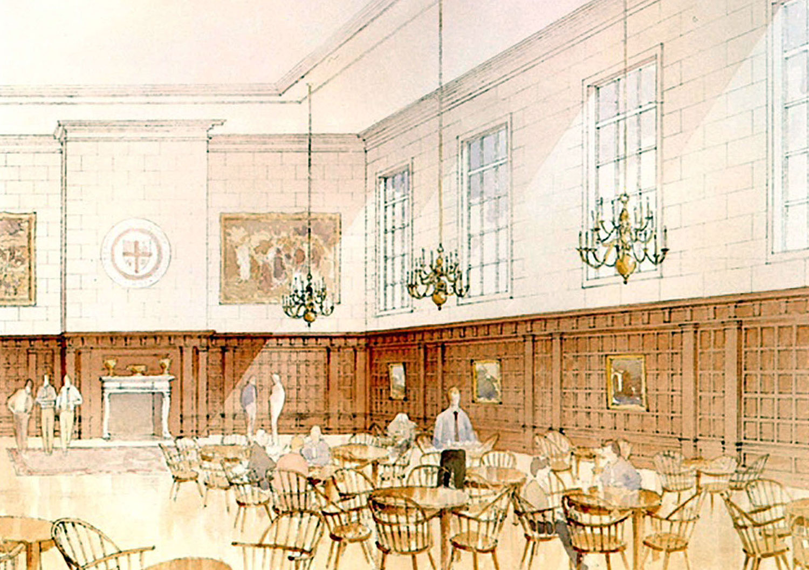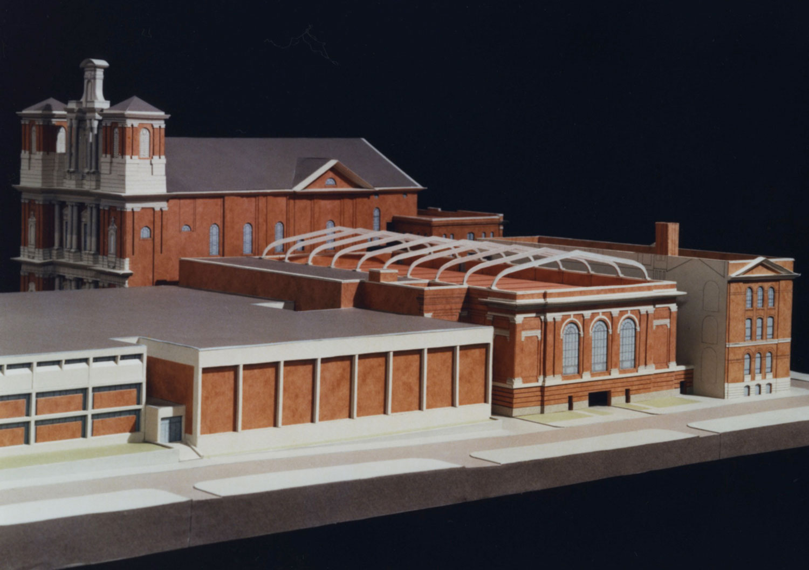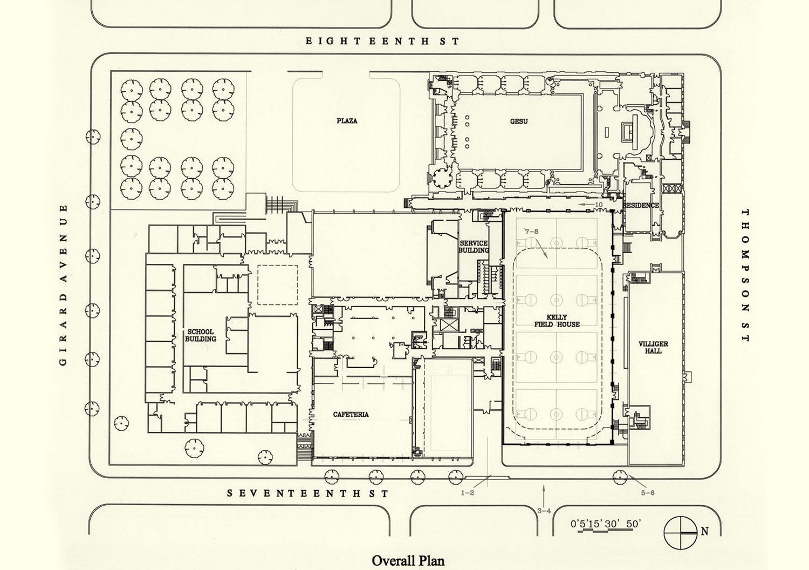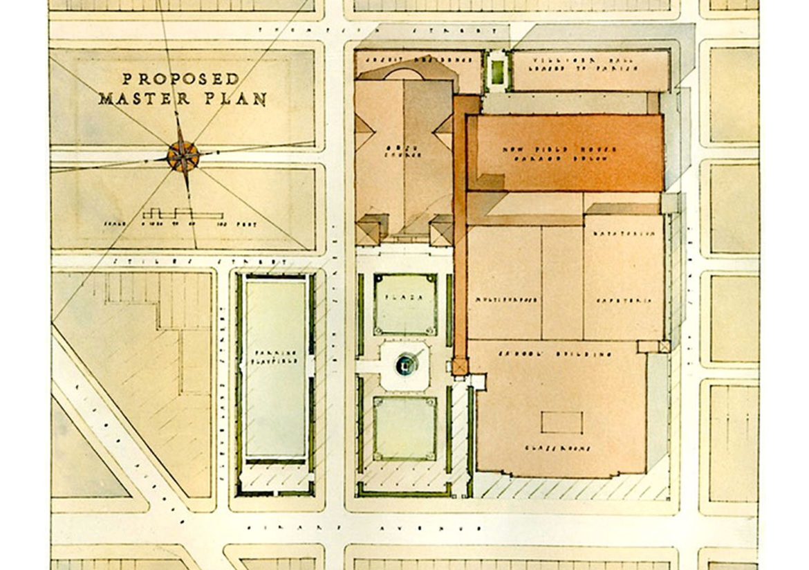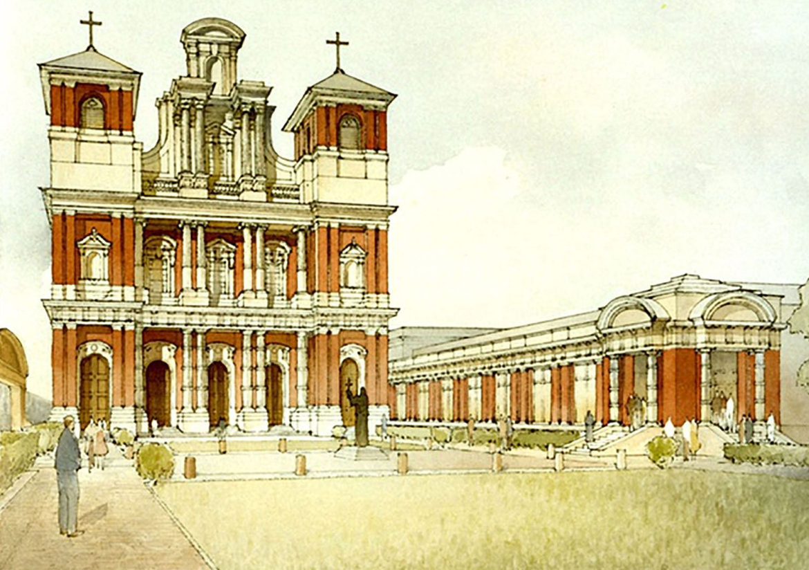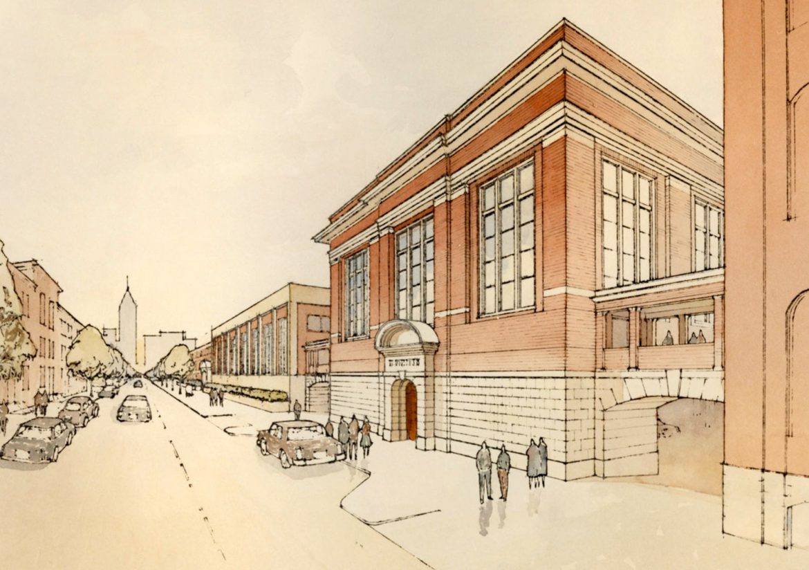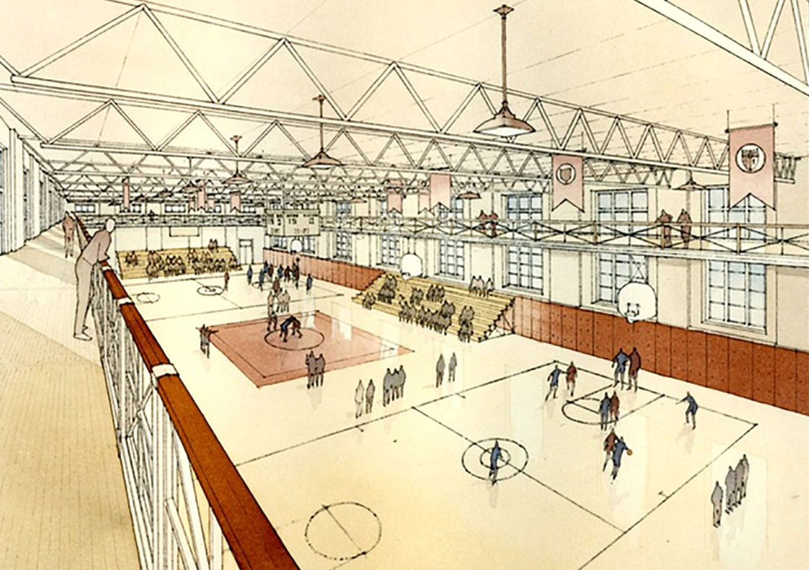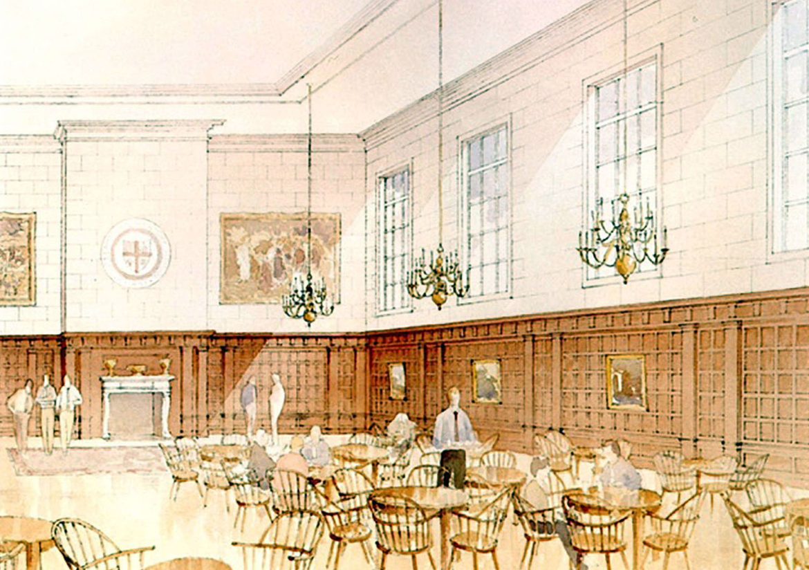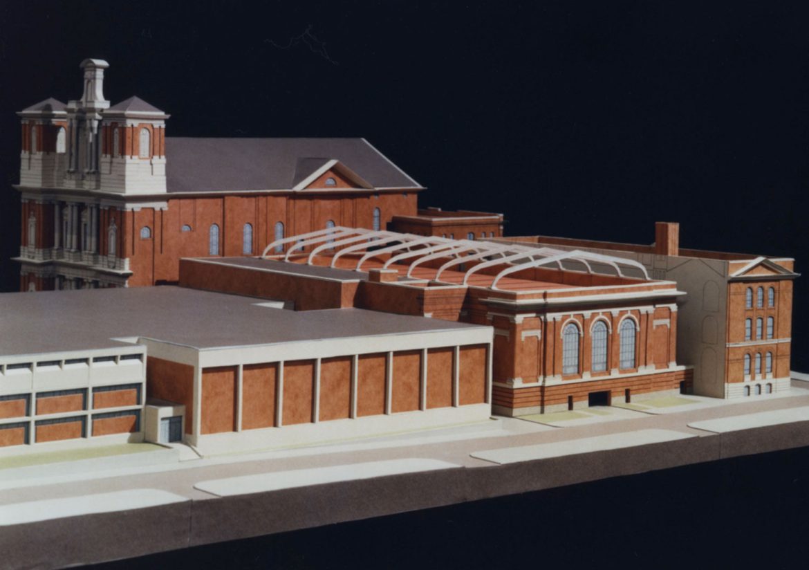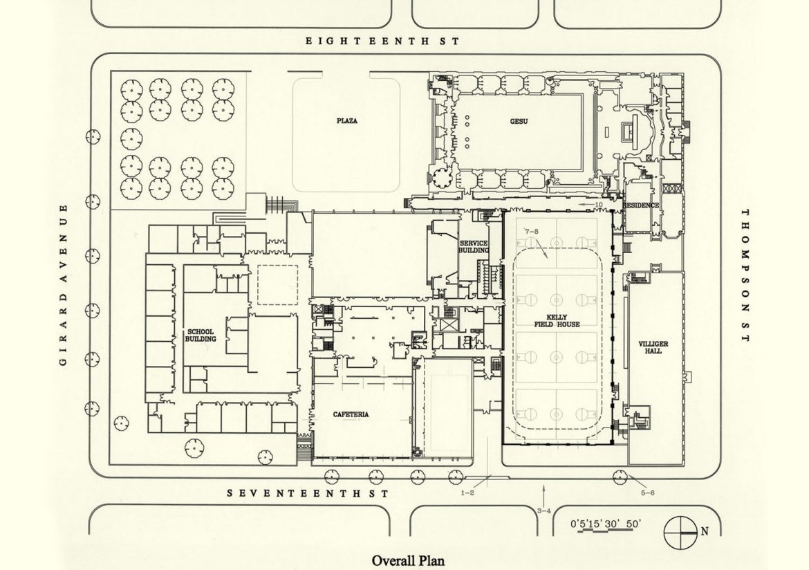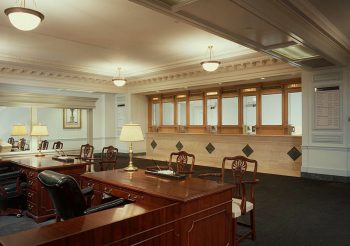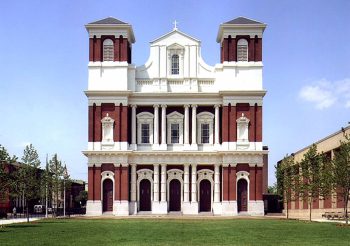MASTER PLAN
SAINT JOSEPH’S PREP
Saint Joseph’s Preparatory School is one of the most prestigious catholic secondary schools in Philadelphia. Founded in 1851, its campus is centered around the imposing Church of the Gesu, designed by Edwin F. Durang and completed in 1888. In 1988, we began work with Saint Joseph’s Preparatory to develop a master plan for future campus development. The master plan called for the restoration of the Church of the Gesu, new landscaped areas, a new field house, expanded dining facilities, upgraded campus wide mechanical systems and connecting links between the various campus buildings. Under the 10 year leadership of then president of The Prep, Father David Sauter, we were able to accomplish all phases of the Master Plan
The first phase in the realization of the master plan was the restoration of the facade of the Church of the Gesu. The intermediate phases of the master plan included renovations to the dining facilities, classrooms, administration offices and the interior of the church of the Gesu. The final phase of the master plan concluded with the construction of the multistory Kelly Field House. These works are described in the Kelly Field House and the Church of the Gesu projects.
